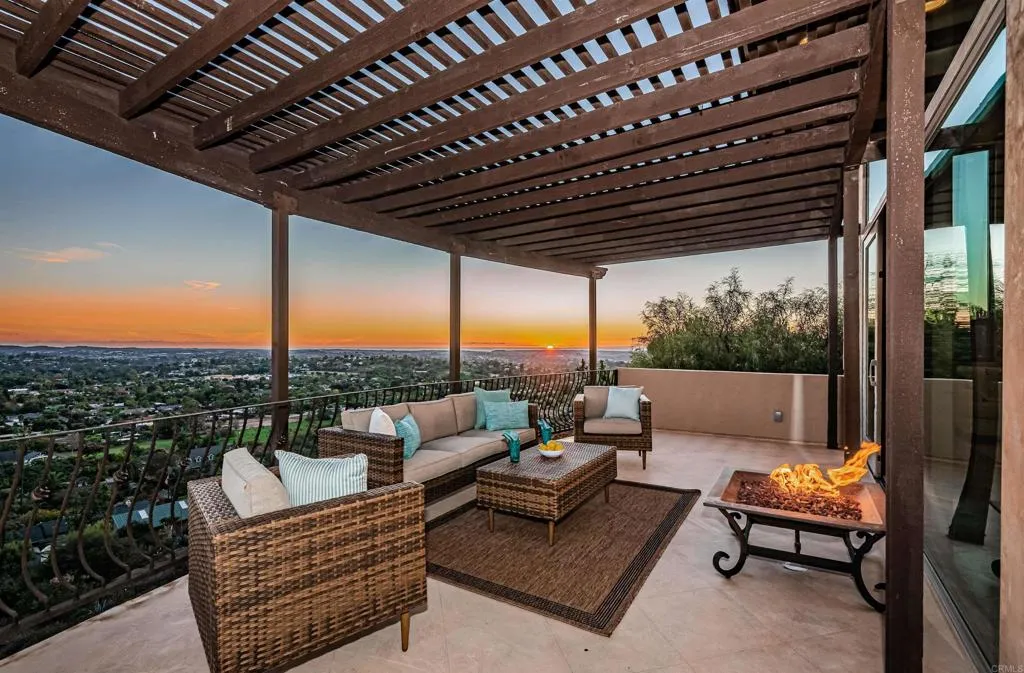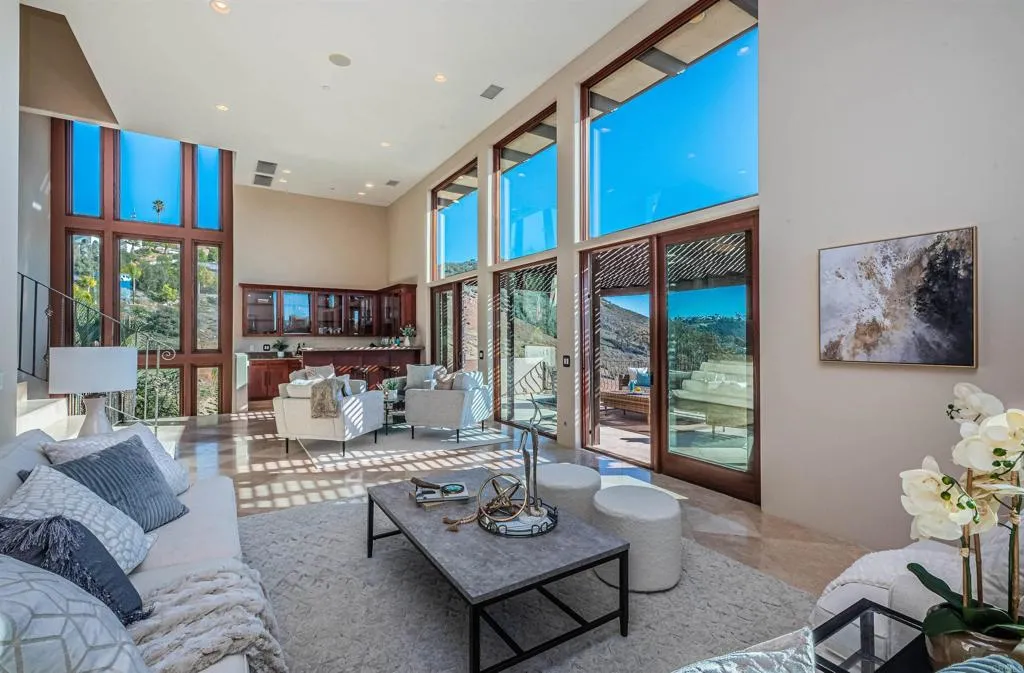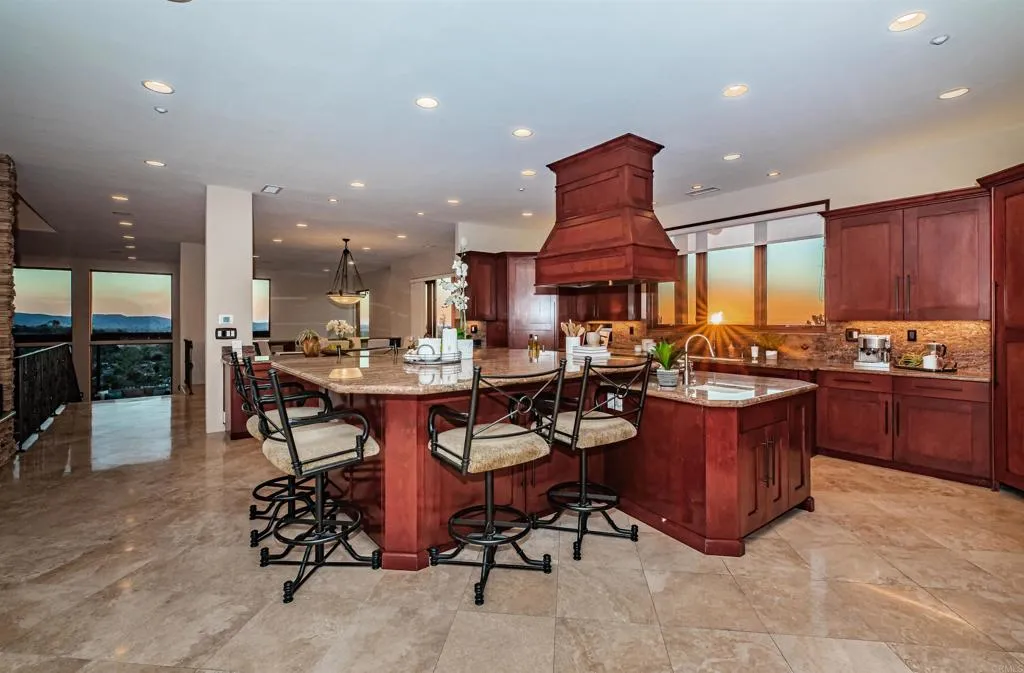2362 Edgehill Road, Vista, California 92084, Vista, - bed, bath

About this home
Exquisite Custom Estate with Breathtaking Views Nestled on 3.75 acres of pristine land, 2362 Edgehill Road stands as a one-of-a-kind architectural masterpiece, offering unparalleled privacy and luxury. Designed by the owner in collaboration with renowned local builder Norbert Waldenmayer, this stunning 5,749 square foot home was completed in 2003 and boasts contemporary design, exceptional finishes, and panoramic 270-degree views stretching to the ocean and Catalina Island. As you enter the gated community, the sense of exclusivity and security is immediate. A long, private driveway leads you through beautifully landscaped grounds, showcasing an array of native plants and chaparral carefully chosen by the owner. The freshly sealed stamped concrete spans nearly 10,000 square feet, including the impressive circular driveway that culminates at the four-car garage and front entrance. Step inside to find a grand entrance with oversized travertine flooring, custom cabinetry, and marble countertops. The stunning stone façade adds a warm, welcoming touch, while the family room’s fireplace offers a cozy, ambient glow that enhances the entryway. The layout of the home is ideal for both private living and entertaining, with easy access to the main living areas or the private bedroom wings. The expansive living room features floor-to-ceiling windows that flood the space with natural light and highlight the breathtaking views. A built-in wet bar and access to a spacious patio create a seamless indoor-outdoor living experience, perfect for entertaining guests. The chef’s kitchen is a true highlight, featuring a massive 7’ x 10’ island that comfortably seats 6-8 people. Surrounded by panoramic views, this culinary haven boasts granite countertops, high-end Dacor appliances, including a six-burner gas grill with electric dual ovens, and a Sub-Zero built-in fridge/freezer. Adjacent to the kitchen is the formal dining room, perfect for large gatherings, measuring 16’ x 15’ with access to a view deck complete with a gas BBQ and seating area. On the main level, you’ll also find a cozy family room with recessed lighting, a dual-sided gas fireplace, and fresh new carpet. An elegant office with custom built-in cabinetry provides the perfect space to work from home, while a state-of-the-art home theater room, featuring a giant screen, projector, surround sound, and blackout shades, offers an incredible entertainment experience. The private master suite, located on the south side of the home, provides a serene retreat with lush carpeting, private patio access, and sweeping views. The en-suite bath is a luxurious spa experience, featuring a double-sided vanity with marble countertops, a standalone clawfoot tub, and a custom-tiled shower with stunning westward views – perfect for watching the sunset while you unwind. Three generously sized secondary bedrooms, each with their own en-suite bathrooms, provide ample space and comfort for family or guests. The home also offers a four-car garage with abundant storage and freshly applied epoxy flooring. Additional highlights include three separate AC zones, a wine room with its own AC unit, a zoned radiant heating system powered by a boiler, a forced air system, a water pressure booster pump, and a fully paid-off 10KW solar system with 44 panels, making this home as energy-efficient as it is luxurious. 2362 Edgehill Road is a truly extraordinary estate that must be seen in person to be fully appreciated, especially when the city lights come alive at night. Don’t miss out on this rare opportunity—schedule your private tour today!
Price History
| Subject | Average Home | Neighbourhood Ranking (149 Listings) | |
|---|---|---|---|
| Beds | 4 | 3 | 57% |
| Baths | 5 | 3 | 93% |
| Square foot | 5,749 | 1,945 | 99% |
| Lot Size | 163,350 | 21,780 | 89% |
| Price | $2.55M | $965K | 97% |
| Price per square foot | $444 | $505 | 28% |
| Built year | 2003 | 9890990 | 90% |
| HOA | |||
| Days on market | 266 | 172 | 89% |

