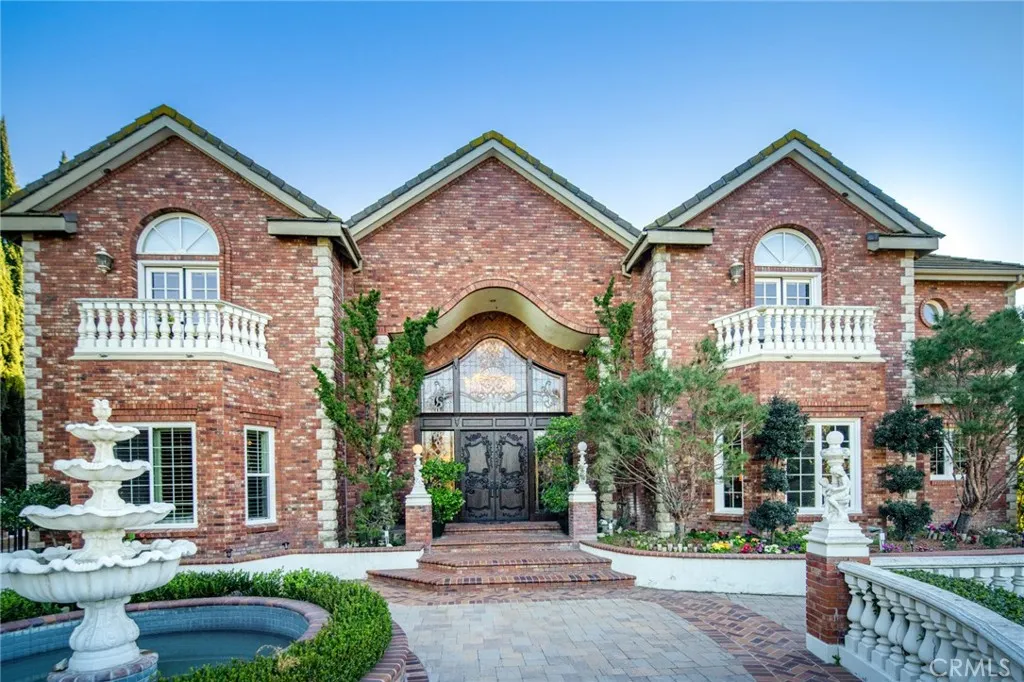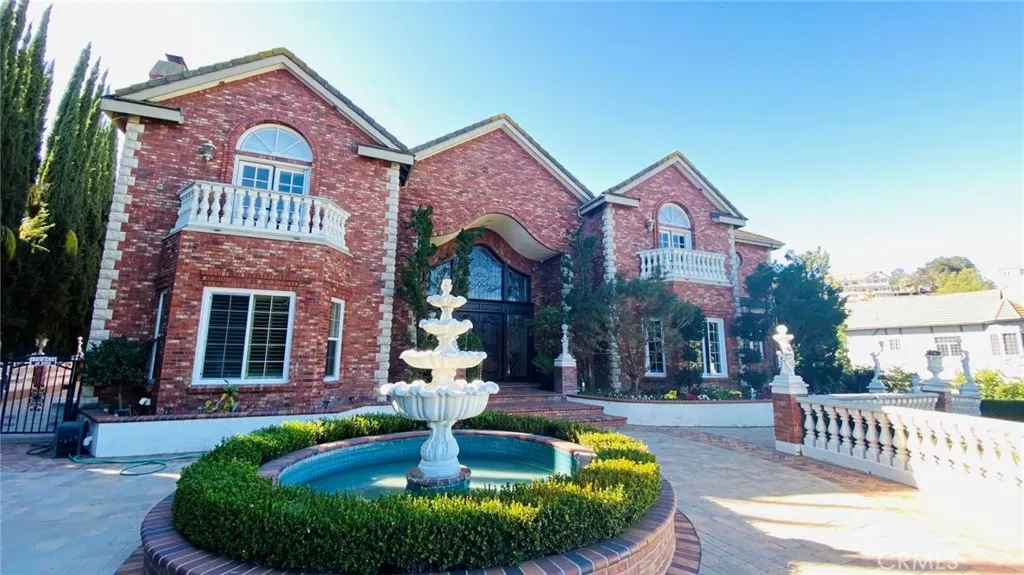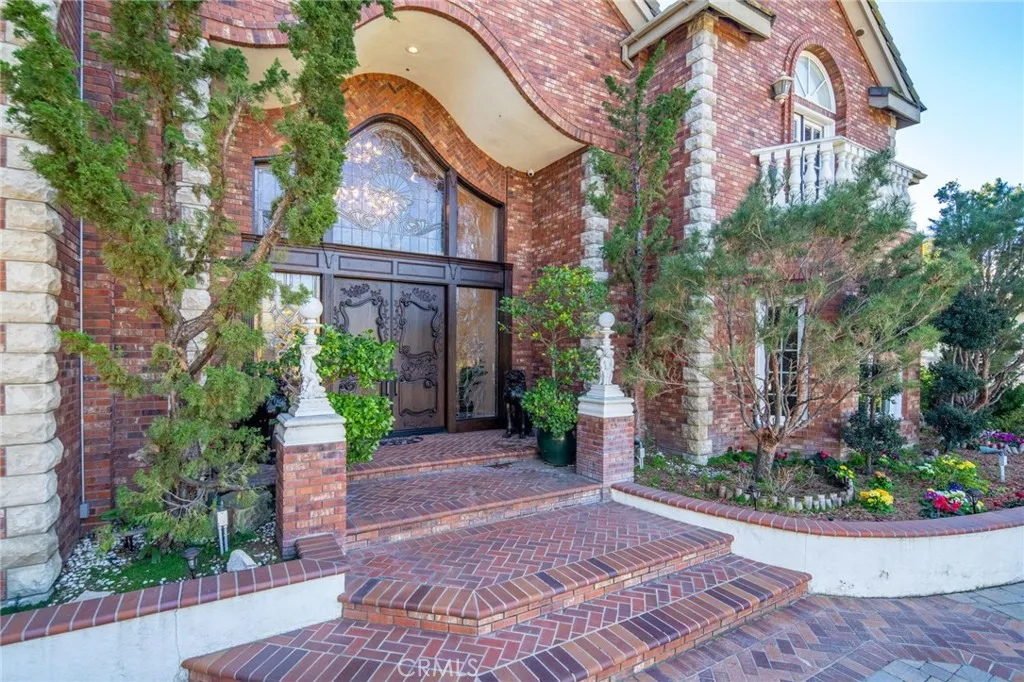23624 Falcons View Drive, Diamond Bar, California 91765, Diamond Bar, - bed, bath

About this home
This classic English Tudor estate, renovated in 2013, is nestled in the prestigious 24hrs guard-gated community “The Country”. A large private driveway leads to a spacious 4 cars garage with more parking spaces on the side of driveway. The dramatic 2-story foyer with gleaming marble floors, immaculate wooden staircase and a dazzling chandelier welcomes guests to this 7 bed 8.5 bath custom appointed residence with 2 wood paneled offices and a deluxe private theater with stunning mountain and hill views. The resort-style backyard oasis showcases with pool and spa, outdoor kitchen and lighted tennis court surrounded by beautiful landscaping and palm trees for a tranquil space to entertain. A residential elevator is included for your convenience. The formal living room, dining room, wine cellar, bar, and home theater are ideal for entertaining both large crowds and intimate gatherings. Enjoy the lavish chef caliber kitchen with designer-selected finishes, high-end appliances, custom cabinetry, oversized center island and pantry. The breakfast nook with hand-painted wallpaper surrounded by windows overlooks beautiful backyard. The impressive master suite offers a fireplace, large sitting area, dual custom closets, relaxing Sauna room, and inspired bath. The balcony overlooks the pool, tennis court and lush garden. This traditional estate with incredible attention to detail is also close to H-Mart, parks, all major shopping centers, with easy access to 60 & 57 freeways. This home is also in the award-winning Walnut School District.
Nearby schools
Price History
| Subject | Average Home | Neighbourhood Ranking (137 Listings) | |
|---|---|---|---|
| Beds | 7 | 4 | 97% |
| Baths | 9 | 3 | 99% |
| Square foot | 9,557 | 2,114 | 97% |
| Lot Size | 51,906 | 9,770 | 93% |
| Price | $4.4M | $1.16M | 98% |
| Price per square foot | $460 | $547 | 14% |
| Built year | 1994 | 9885989 | 92% |
| HOA | $294 | 1% | |
| Days on market | 245 | 152 | 90% |

