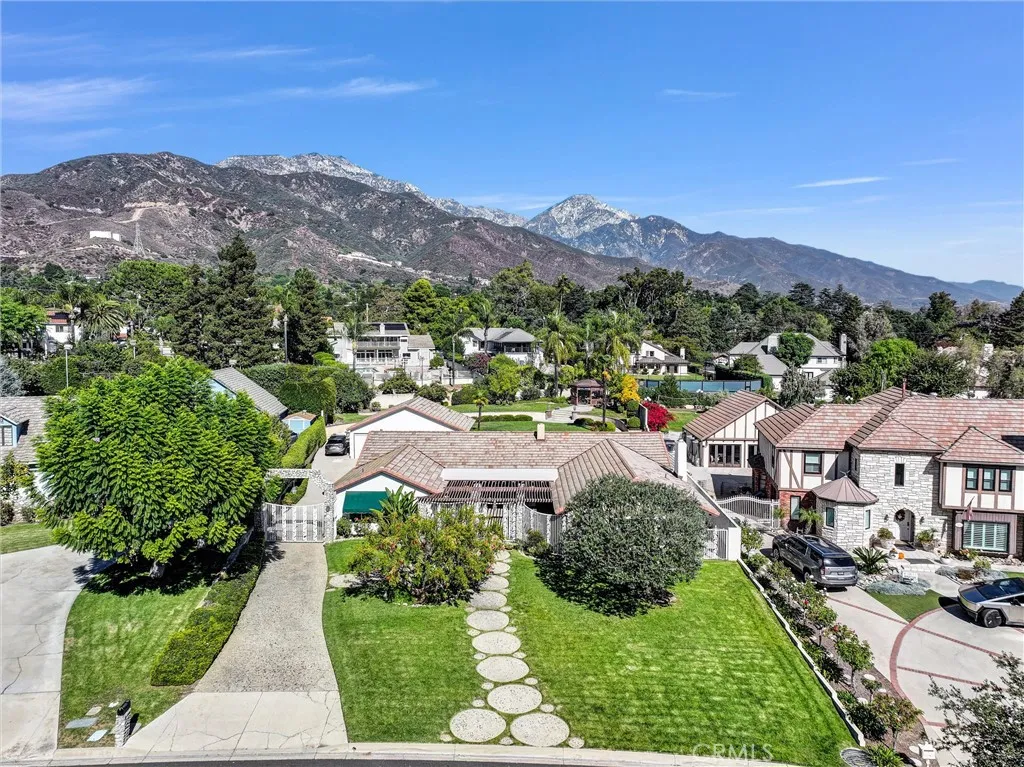2376 Sunset Curv, Upland, California 91784, Upland, - bed, bath

About this home
This sprawling single-level home in sought-after San Antonio Heights offers amazing mountain views and has great bones. The property also has wonderful curb appeal, with round pavers leading you directly to the private front courtyard. When you enter through the double front doors, you’ll find vaulted ceilings, hardwood flooring, custom millwork, and original stone accents. The family room is open to the remodeled kitchen, which features stainless appliances, subway tile, a farmhouse sink, beautiful quartz countertops, and a breakfast bar with seating for a crowd. The kitchen also has an original built-in stone BBQ. Step through the slider in the formal dining room, and you’ll find a backyard oasis. You can relax on the deck while your guests enjoy the pool and hot tub, or unwind on one of the multiple lawn areas surrounded by mature landscaping. Back inside, the primary bedroom offers direct access to the pool deck and includes three closets. The ensuite boasts his & her vanities, a glass shower, and a garden tub with views of the lush surrounding garden. The guest rooms each have large closets and share the two additional hallway bathrooms. One guest bedroom is being used as a home office and has floor-to-ceiling built-in shelving. The large rec room/den at the end of the hall includes a powder room and a wet bar. This room could be used as an in-law suite or rented out, as it has its own exterior door. The cleverly designed laundry/mudroom includes storage, connects to the hallway bathroom, and also has a door leading out to the pool deck. Every hallway here is lined with closets, and you have a massive detached 3-bay garage in the back, so storage will never be a problem. Nestled in the foothills of the San Gabriel Mountains, San Antonio Heights is zoned to top-ranked schools and puts you just minutes from numerous trailheads and parks. Countless shopping and dining options are less than 10 minutes from your front door. Hop on the 210 Fwy in no time! Come put your personal stamp on this well-maintained gem in the heart of San Antonio Heights!
Nearby schools
Price History
| Subject | Average Home | Neighbourhood Ranking (124 Listings) | |
|---|---|---|---|
| Beds | 4 | 4 | 50% |
| Baths | 4 | 3 | 83% |
| Square foot | 3,135 | 2,383 | 77% |
| Lot Size | 16,940 | 10,773 | 82% |
| Price | $1.3M | $1M | 79% |
| Price per square foot | $414 | $446 | 38% |
| Built year | 1979 | 1981 | 48% |
| HOA | $249 | ||
| Days on market | 6 | 153 | 1% |

