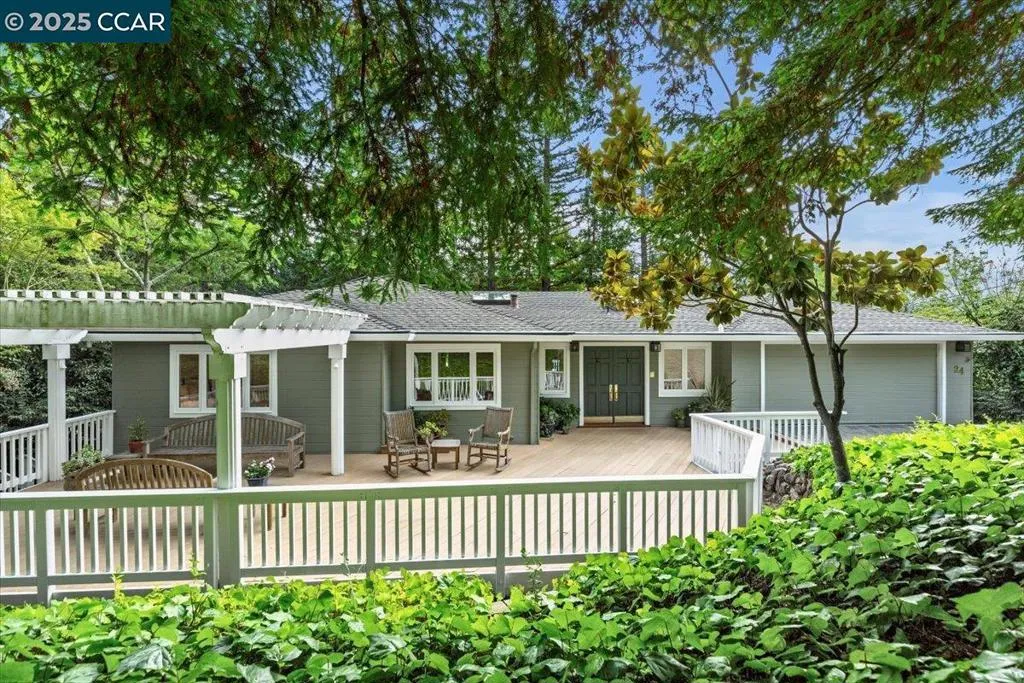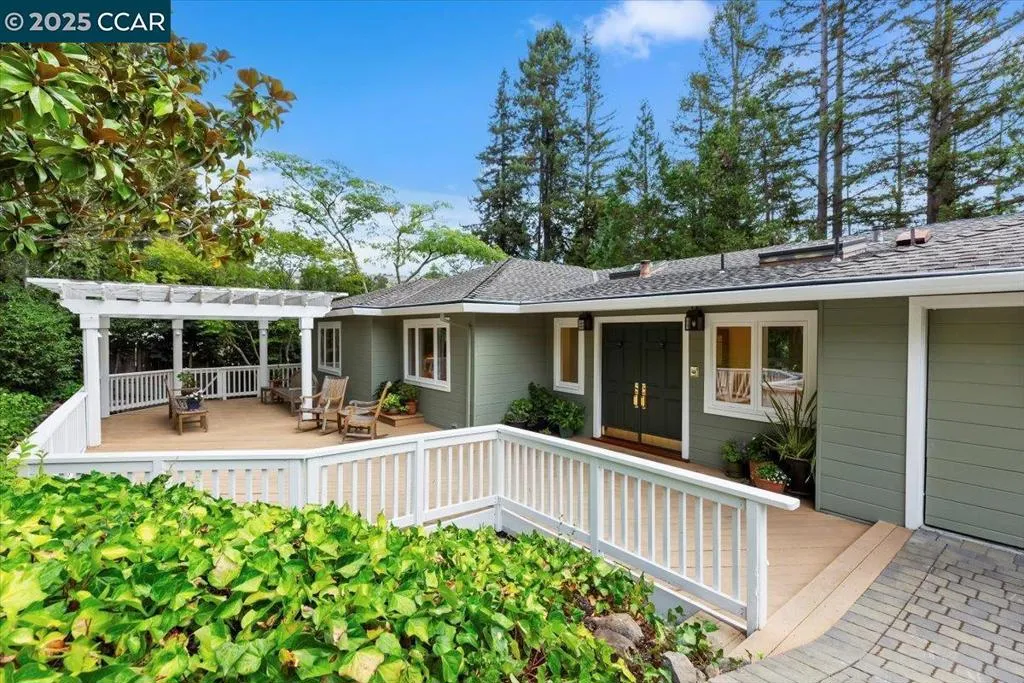24 Valencia Rd., Orinda, California 94563, Orinda, - bed, bath

ACTIVE$1,895,000
24 Valencia Rd., Orinda, California 94563
5Beds
3Baths
3,425Sqft
15,675Lot
Year Built
1956
Close
-
List price
$1.9M
Original List price
$2M
Price/Sqft
-
HOA
-
Days on market
-
Sold On
-
MLS number
41113546
Home ConditionGood
Features
Good View:
Deck
View-
About this home
Spacious open floor plan features 5 beds, 3 full baths, in approx. 3,425 sq. ft., on .36 acre lot. Windows and skylights add views of stunning redwood trees, outdoors and provide ample natural light. Upper entry level has beautiful refinished hardwood floors, tile entry, 3 beds, 2 baths including Primary bdrm, kitchen & living spaces. Downstairs level has a gracious Family / Rec. room, 2 beds, one full bath, large laundry / office / craft room, plus a storage area. This home offers wonderful spaces that can be used for just about any need. Large, 4 car tandem garage, fits all your recreational gear, toys & tools. Walking distance to 12 yr. of schools. OPEN HOUSE Sun. Nov. 2, 1-4 PM.
Nearby schools
9/10
Del Rey Elementary School
Public,•K-5•0.1mi
9/10
Orinda Intermediate School
Public,•6-8•0.5mi
10/10
Miramonte High School
Public,•9-12•0.7mi
Price History
Date
Event
Price
10/30/25
Price Change
$1,895,000-5.0%
10/02/25
Listing
$1,995,000
Neighborhood Comparison
| Subject | Average Home | Neighbourhood Ranking (123 Listings) | |
|---|---|---|---|
| Beds | 5 | 4 | 81% |
| Baths | 3 | 3 | 50% |
| Square foot | 3,425 | 2,537 | 79% |
| Lot Size | 15,675 | 18,889 | 38% |
| Price | $1.9M | $1.81M | 55% |
| Price per square foot | $553 | $780.5 | 10% |
| Built year | 1956 | 9790979 | 44% |
| HOA | |||
| Days on market | 34 | 169 | 2% |
Condition Rating
Good
Built in 1956, this property has clearly undergone extensive and high-quality renovations, particularly evident in the kitchen and bathrooms. The kitchen features modern white shaker-style cabinets, high-end stainless steel Miele appliances (double oven, cooktop), contemporary granite/quartz countertops, and a stylish mosaic backsplash, all complemented by recessed lighting and a skylight. The bathrooms are also updated with modern vanities, fixtures, and tiling. Throughout the main living areas, there are refinished hardwood floors, and recessed lighting is prevalent, indicating significant investment in upgrades. While the property is not newly built, the renovations appear to be within the last 5-15 years, making it move-in ready with no immediate updates required. The overall condition is excellent, but without a specific renovation date to confirm it's within the last 5 years, it aligns best with the 'Good' category, representing a well-maintained home with substantial, high-quality updates.
Pros & Cons
Pros
Exceptional School Access: The property boasts an excellent location within walking distance to highly-rated K-12 schools, including Del Rey Elementary (0.13 miles, rating 9), Orinda Intermediate (0.48 miles, rating 9), and Miramonte High (0.65 miles, rating 10), making it highly desirable for families.
Spacious & Versatile Layout: With 3,425 sq ft, 5 bedrooms, and 3 baths, the home offers a spacious open floor plan with distinct living areas on two levels, including a large family/recreation room and a dedicated laundry/office/craft room, providing flexibility for various needs.
Abundant Natural Light & Views: Numerous windows and skylights throughout the home ensure ample natural light and offer picturesque views of stunning redwood trees, enhancing the living environment.
Generous Parking & Storage: The property features a large 4-car tandem garage, providing significant space for vehicles, recreational equipment, and tools, which is a valuable asset.
Recent Price Adjustment: A recent $100,000 price reduction from the original list price (from $1.995M to $1.895M) indicates increased motivation and potentially better value for prospective buyers.
Cons
Age of Property: Built in 1956, the home's age suggests that while some elements like hardwood floors are refinished, other systems or areas (e.g., plumbing, electrical, kitchen/bath aesthetics) may be original or dated, potentially requiring future updates or maintenance.
Tandem Garage Configuration: While large, the 4-car tandem garage layout might be less convenient for daily access and egress compared to a traditional side-by-side garage, especially for multiple drivers.
Potential for Dated Interiors: The description highlights refinished hardwood floors but does not explicitly mention updates to the kitchen or bathrooms, implying these key areas might retain their original 1950s design or older renovations, which could be a drawback for modern buyers.

