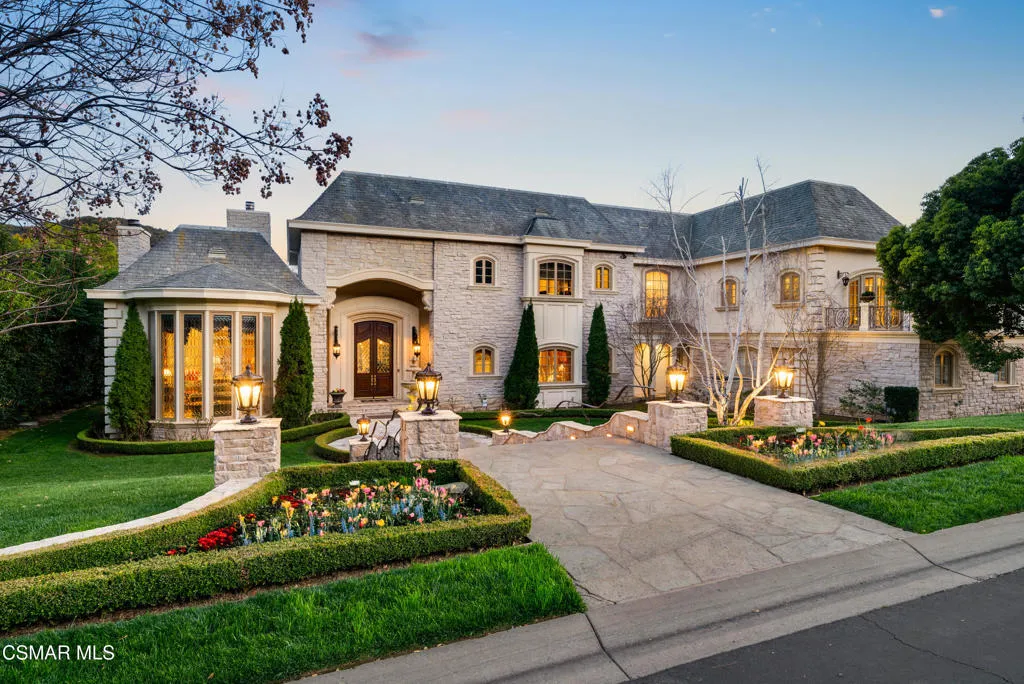240 W Stafford Road, Thousand Oaks, California 91361, Thousand Oaks, - bed, bath

About this home
Unrivaled Luxury in Sherwood Country Club!Looking for a timeless, custom estate -- something more enduring than today's trends?240 West Stafford Road at Sherwood Country Club may be exactly what you've been hoping to find.Designed by noted architect Sid Drasnin, with living spaces enriched by Gail Claridge and entertainment areas by Gavin Brodin, this Country French estate spans approximately 10,801 square feet across three levels, each served by an elevator. It was designed for both grand entertaining and comfortable day-to-day living.Perfectly positioned just steps from Sherwood's iconic hole 11 island green, the property offers a large private yard with views of holes 11 through 14, and a prime location near Lake Sherwood with quick, convenient access to the Stafford gate and nearby town amenitiesStep inside and you'll immediately notice what sets this home apart from today's minimalist trends: a formal living room, dining room, and library; a grand entry with a soaring tray ceiling and sweeping staircase; walnut floors and timeless wall coverings. The entertainer's kitchen and butler's pantry feature four ovens, two dishwashers, two microwaves, and an expansive prep area.Convenience abounds: laundry rooms and kitchens on two levels, plus a morning coffee station just off the primary bedroom suite, and yet another kitchenette on the lower level. Throughout, you'll find high ceilings and thoughtful design details.For those who work from home, two spacious offices with fast, reliable Wi-Fi make productivity effortless. And for those who love to entertain, a private theatre with dance floor, 'Cheers'-style bar, 2,000+ bottle wine cellar, lounge, and game area create the perfect setting -- from intimate dinners to gatherings of more than 200 guests.When it's time to unwind, enjoy the sauna, steam shower, swimming pool, and outdoor kitchen.Living at Sherwood offers an exceptional sense of peace and security, tucked away from the bustle of the city yet only 39 miles from Beverly Hills.This is no ordinary home. If you have an eye for classic architecture and spaces with soul, come experience it in person.
Nearby schools
Price History
| Subject | Average Home | Neighbourhood Ranking (102 Listings) | |
|---|---|---|---|
| Beds | 5 | 4 | 70% |
| Baths | 8 | 3 | 99% |
| Square foot | 10,801 | 2,897 | 98% |
| Lot Size | 32,844 | 10,454 | 86% |
| Price | $12.49M | $2.02M | 98% |
| Price per square foot | $1,157 | $694 | 91% |
| Built year | 1996 | 1977 | 78% |
| HOA | $711 | 10% | |
| Days on market | 250 | 180 | 87% |

