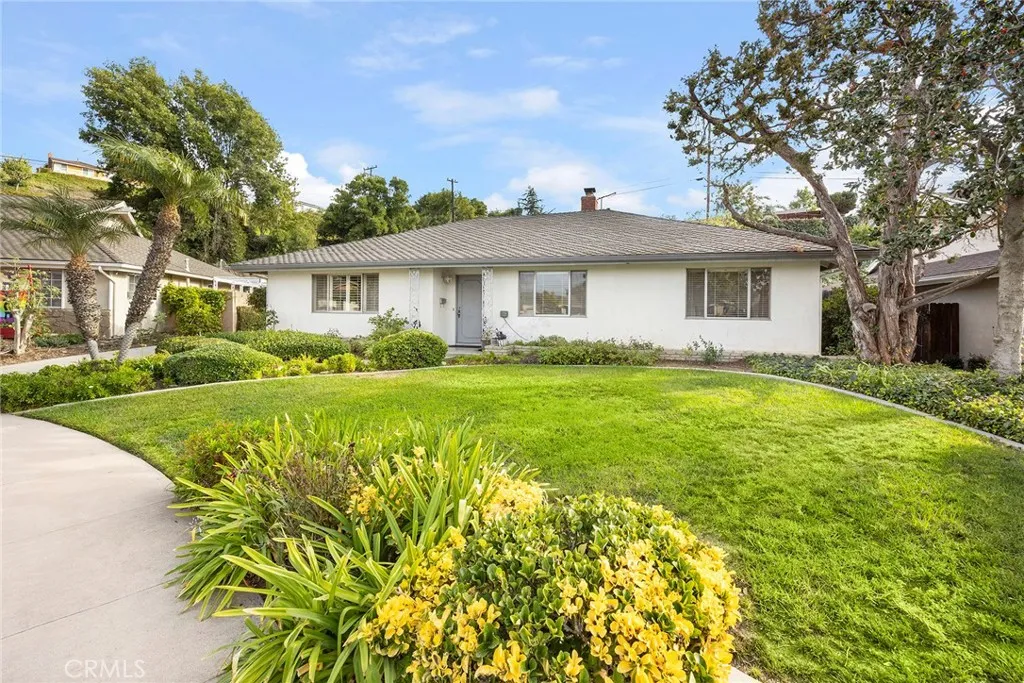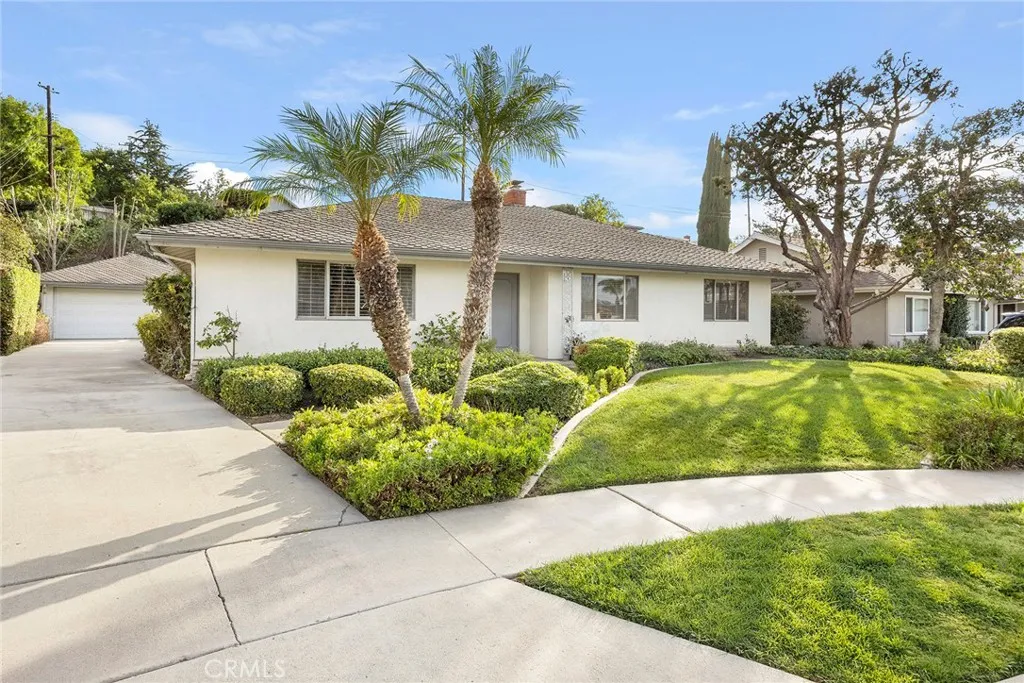240 W Wedgewood, La Habra, California 90631, La Habra, - bed, bath

About this home
Built in 1964 this Country Hills single story home is located on a cul-de-sac, north facing and easy to access with only a small half step on the front entry. Situated to the right side of the cul-de-sac, cars driving into cul-de-sac will not disturb occupants in the evening and is good feng shui. The landscape is nicely designed with grass and shrubs lining a walkway from the driveway to the front door. It has a good feeling from the street. Walking through the entry, there are vestiges from the 1960's such as the decorative metal panels on the exterior and just inside the entry. Along one entry wall is a divided floor to ceiling mirror which makes the entryway to the living room space seem larger. The floorplan is very open. Across the formal living area is a large picture window with plantation shutters and mountain and hills views. This leads into the family or country kitchen area which includes a remodeled kitchen with soft close doors and drawers. Next to the dining area is a library/sitting area or den with fireplace and built in shelves and cabinets. Beyond the kitchen and sitting room, is the family room which offers an expansive view of the side patio with two huge sliding doors and two more glass windows alongside them. The family room opens to a generous covered patio which when put all together says openness, light, airy and terrific for large get togethers. The detached garage and driveway may also be used for additional outdoor gathering space. Adjoining the family room is a half guest bath, a bedroom and a bonus room/office/crafting room. To the right of the entry is the bedroom wing with 3 bedrooms and 2 baths. The hall bath has two vanities and a bathtub with shower. The hall offers 3 storage closets and a linen cabinet providing LOTS of storage. Outside the primary bedroom is a wood deck and a waterfall feature that currently has no water but would be lovely to get operating again as the cascade of water provides a soothing, calming atmosphere. It might even help you fall asleep. The hill at the back puts your neighbors up higher creating a private feeling. This is A great home for now to enjoy as is or you could try your hand at some more modern updates. And, with one larger remodel you may have a home to live in well into your later years, like this owner did since 1979. Welcome to Country Hills.
Price History
| Subject | Average Home | Neighbourhood Ranking (139 Listings) | |
|---|---|---|---|
| Beds | 4 | 4 | 50% |
| Baths | 3 | 2 | 62% |
| Square foot | 2,111 | 1,696 | 66% |
| Lot Size | 12,665 | 7,488 | 81% |
| Price | $1.15M | $1M | 66% |
| Price per square foot | $545 | $589 | 35% |
| Built year | 1964 | 9795980 | 77% |
| HOA | |||
| Days on market | 19 | 164 | 1% |

