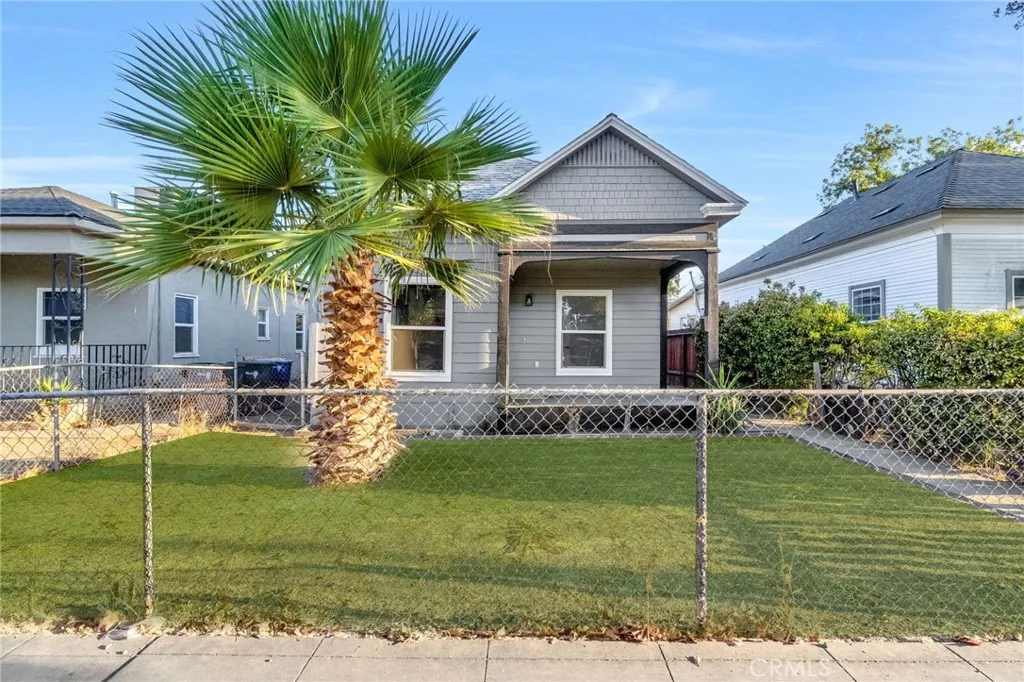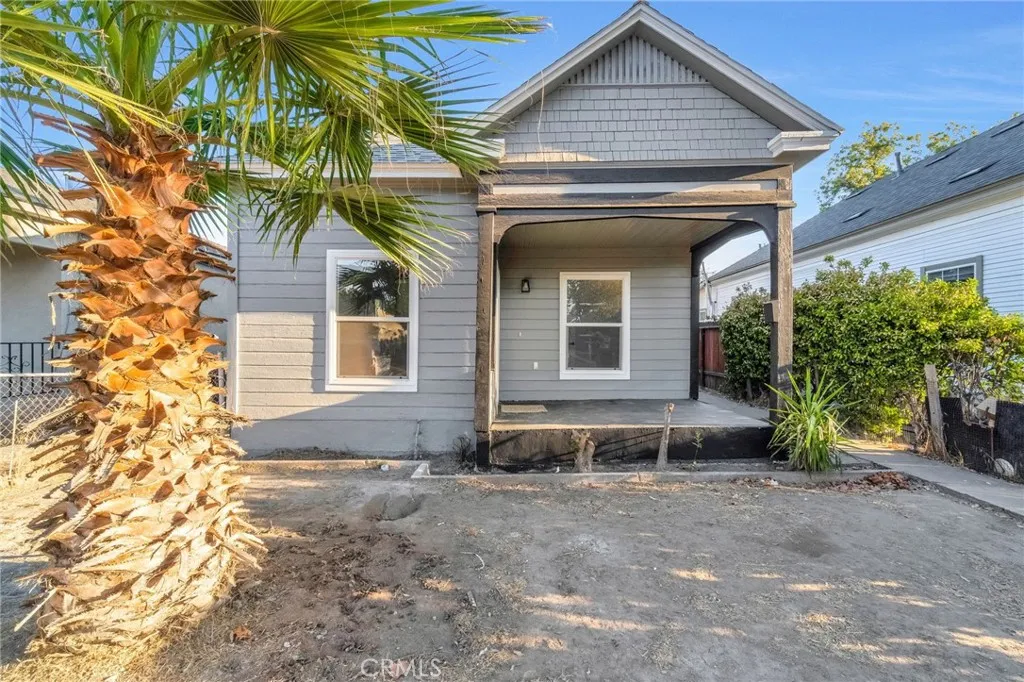2401 E Thomas Avenue, Fresno, California 93701, Fresno, - bed, bath

ACTIVE$279,900
2401 E Thomas Avenue, Fresno, California 93701
3Beds
2Baths
1,248Sqft
5,250Lot
Year Built
1912
Close
-
List price
$280K
Original List price
$295K
Price/Sqft
-
HOA
-
Days on market
-
Sold On
-
MLS number
MD25219532
Home ConditionExcellent
Features
View
About this home
Fall in love with this turnkey 3-bedroom, 2-bath home offering 1248 sq ft of freshly updated living space. A cheerful yellow front door sets the tone, leading to light-filled rooms with newer windows, fresh paint, and new flooring throughout. The open-concept layout flows seamlessly from the living room to a sleek kitchen featuring white cabinetry, crisp countertops, a white tile backsplash, and striking black accents. Both bathrooms showcase modern vanities, updated tub/shower combos, and chic flooring. A convenient laundry room and an upstairs bonus room ideal for an office or guest space add flexibility. Outside, the newly fenced backyard is a clean slate, ready for your dream garden, entertaining area, or a perfect play space for pets.
Price History
Date
Event
Price
10/13/25
Price Change
$279,900
09/17/25
Listing
$295,000
Neighborhood Comparison
| Subject | Average Home | Neighbourhood Ranking (2 Listings) | |
|---|---|---|---|
| Beds | 3 | 3 | 50% |
| Baths | 2 | 2 | 50% |
| Square foot | 1,248 | 1,248 | 50% |
| Lot Size | 5,250 | 5,587 | 33% |
| Price | $280K | $280K | 50% |
| Price per square foot | $224 | $175 | 67% |
| Built year | 1912 | 1916 | 33% |
| HOA | |||
| Days on market | 49 | 167 | 33% |
Condition Rating
Excellent
Despite being built in 1912, this property has undergone a comprehensive and very recent renovation, making it essentially new inside. The description highlights 'freshly updated living space,' 'newer windows, fresh paint, and new flooring throughout.' The kitchen features sleek white cabinetry, crisp countertops, a white tile backsplash, and modern black accents, all appearing brand new. Both bathrooms are similarly updated with modern vanities, new tub/shower combos, and chic flooring. All visible components, including light fixtures and flooring, are new and meet current quality standards, indicating no deferred maintenance in the renovated areas. The property is truly turnkey.
Pros & Cons
Pros
Extensive Modern Updates: The property is turnkey with significant recent renovations including newer windows, fresh paint, and new flooring throughout, offering a move-in ready experience.
Sleek, Modern Kitchen: Features a contemporary design with white cabinetry, crisp countertops, a white tile backsplash, and stylish black accents, appealing to modern tastes.
Updated Bathrooms: Both bathrooms have been modernized with new vanities, updated tub/shower combos, and chic flooring, enhancing comfort and aesthetic appeal.
Flexible Bonus Space: An upstairs bonus room provides versatile options for a home office, guest room, or additional living area, adding significant utility.
Open-Concept Living: The seamless flow from the living room to the kitchen creates an open and inviting atmosphere, ideal for entertaining and modern living.
Cons
Historic Construction: Built in 1912, the property's age, despite updates, may present concerns regarding original infrastructure (e.g., plumbing, electrical, foundation) not explicitly addressed in the description.
Undeveloped Backyard: While newly fenced, the backyard is described as a 'clean slate,' requiring significant investment in landscaping and development to become a functional outdoor living space.
Recent Price Reduction: The property has undergone a recent price reduction from its original listing, which could indicate initial overpricing or a slower-than-expected market response.

