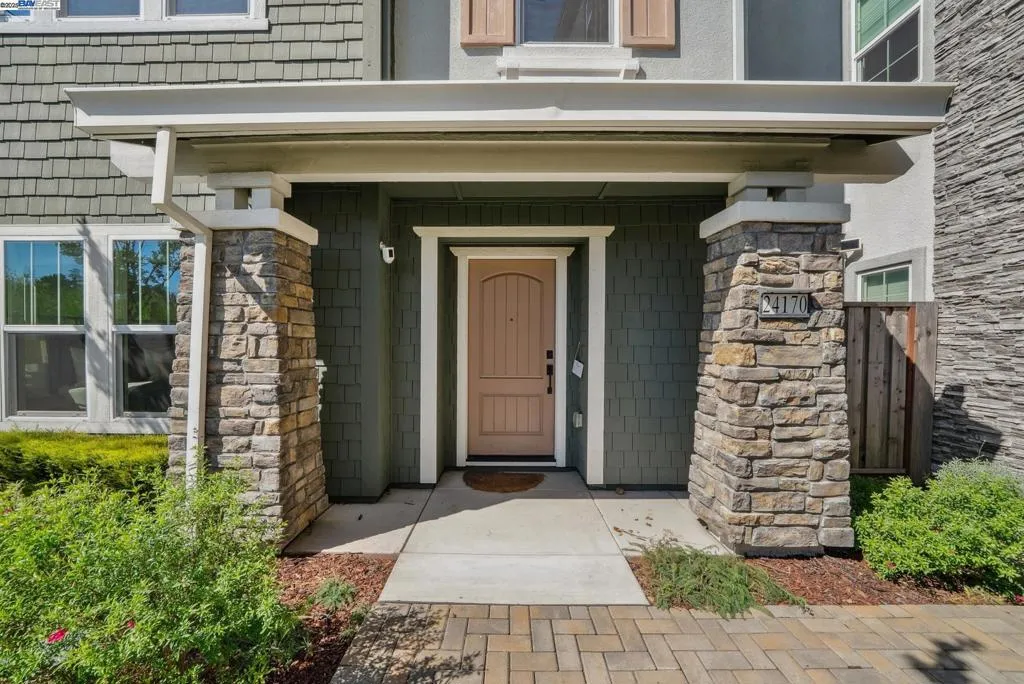24170 Amaranth Loop, Hayward, California 94541, Hayward, - bed, bath

About this home
Privately positioned on a corner lot at the end of a quiet loop, this contemporary 3-bedroom, 3.5-bath single-family home blends modern elegance with peaceful hillside surroundings. Built in 2020, the thoughtfully designed tri-level layout features a desirable en-suite bedroom on the lower level with direct access to the backyard, making it perfect for guests, multigenerational living, or a private home office. Upstairs, the main living area is drenched in natural light, highlighting the wide-plank floors and open-concept great room. The sleek kitchen features white shaker cabinetry, quartz countertops, a large island with bar seating, stainless steel appliances, and easy flow to a spacious balcony overlooking scenic canyon views. Enjoy year-round comfort with multi-zone AC and heating, and savings with a fully paid solar system. The primary suite offers a serene escape with picturesque outlooks and a spa-like bathroom, while the secondary bedrooms are well-sized and bright. Nestled within a newer community with no rear neighbors, this home is just minutes to local schools, parks, shopping, and major commuter routes—yet feels worlds away.
Price History
| Subject | Average Home | Neighbourhood Ranking (88 Listings) | |
|---|---|---|---|
| Beds | 3 | 3 | 50% |
| Baths | 4 | 2 | 91% |
| Square foot | 1,922 | 1,550 | 71% |
| Lot Size | 1,628 | 5,670 | 2% |
| Price | $999K | $850K | 69% |
| Price per square foot | $520 | $607 | 24% |
| Built year | 2020 | 1951 | 97% |
| HOA | $245 | 1% | |
| Days on market | 30 | 148 | 2% |

