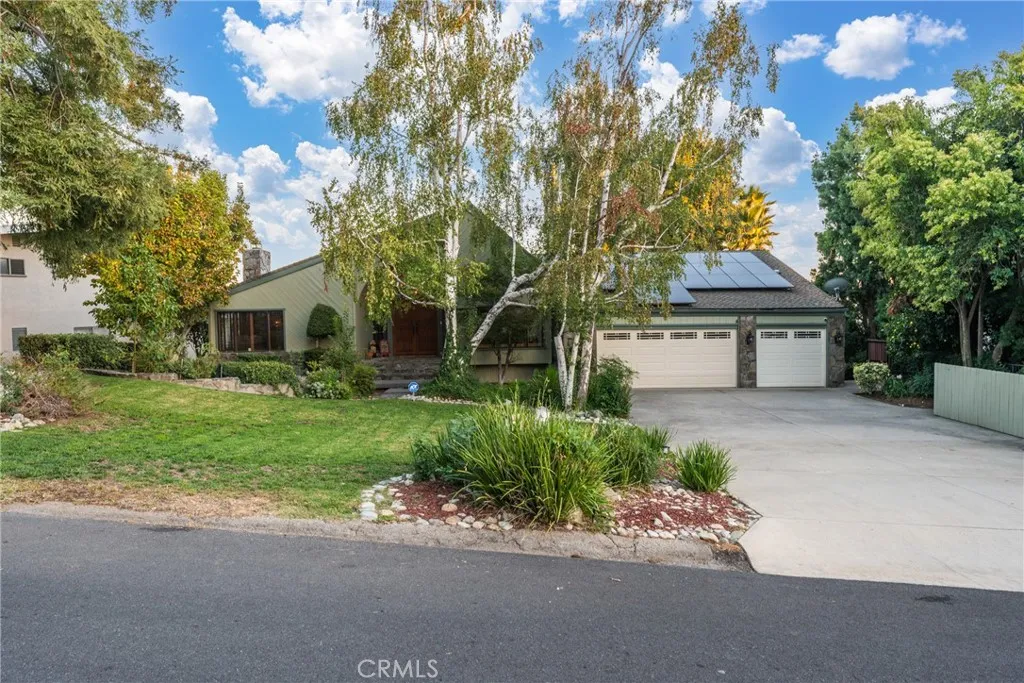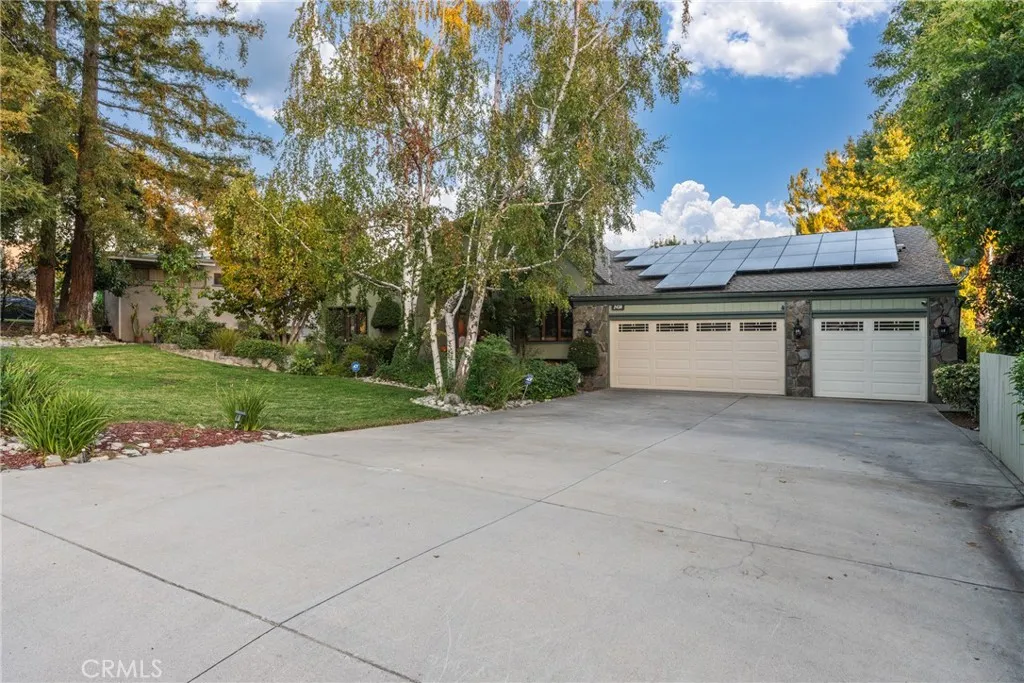2420 San Antonio E, Upland, California 91784, Upland, - bed, bath

About this home
Step into the elevated lifestyle of the coveted San Antonio Heights Community in Upland California, where this custom-designed residence delivers refinement, space and scenic views. Situated on a generous 28,000 sq-ft lot, this 4,015 sq-ft home 4 beds, 3 baths blends upscale finishes with relaxed California charm. From the moment you arrive, you’ll appreciate the beautifully landscaped curb appeal, mature trees and RV access/parking that set the stage for versatile living. The interior features vaulted ceilings with wood beams, wood-flooring, and two custom fireplaces giving the home an elegant balance of comfort and character. The kitchen is a chef’s dream featuring a large center island, high-end appliances, custom cabinetry, walk-in pantry, 2 Sub-Zero refrigerators and a one-of-a-kind views from the kitchen sink & adjoining dining space. The layout flows effortlessly into a family room defined by soaring ceilings, triangular windows that follow the roofline, and a spiral wood staircase leading to a cozy balcony reading nook. Your main suite offers ample space, french doors out to a private desk and a serene master bath with dual sinks, a stone-lined walk-in shower and a freestanding tub framed by the tree-line view. In addition, this property presents an approximately 500 sq ft bonus guest suite with its own exterior access, full kitchen, living room, separate bedroom and private bath—a perfect retreat for family, guests or longer-term stays. Outside, the resort-style yard is your private escape with lush landscaping, citrus trees, a sparkling pool & spa, and sweeping views of hills and city lights. This isn’t simply a house... it’s a prestigious estate in San Antonio Heights most coveted settings. Make it yours.
Nearby schools
Price History
| Subject | Average Home | Neighbourhood Ranking (125 Listings) | |
|---|---|---|---|
| Beds | 4 | 4 | 50% |
| Baths | 3 | 3 | 50% |
| Square foot | 4,015 | 2,403 | 95% |
| Lot Size | 28,000 | 10,773 | 96% |
| Price | $1.7M | $1.01M | 93% |
| Price per square foot | $423 | $446 | 40% |
| Built year | 1982 | 9910991 | 51% |
| HOA | |||
| Days on market | 7 | 154 | 1% |

