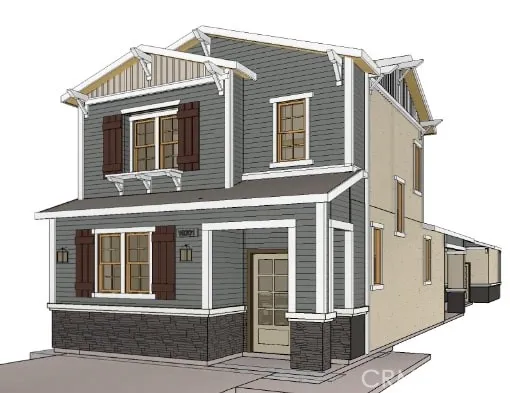244 W N Street, Colton, California 92324, Colton, - bed, bath

ACTIVE$550,000
244 W N Street, Colton, California 92324
3Beds
3Baths
1,320Sqft
3,999Lot
Year Built
2025
Close
-
List price
$550K
Original List price
$550K
Price/Sqft
-
HOA
-
Days on market
-
Sold On
-
MLS number
PW25137954
Home ConditionExcellent
Features
Good View: Hills
ViewHills
About this home
**Brand New Construction – Customize Your Dream Home!** One of TWO beautifully designed 3-bedroom, 2.5-bath homes offering modern living with a main floor primary suite and an open-concept layout. This modern build will include solar, inside laundry, and more. Enjoy the flexibility of a detached 2-car garage with private road access—perfect for future ADU potential. Buyers who act fast can choose colors, flooring, cabinets, countertops, appliances, and more. Don’t miss your chance to personalize every detail before completion!
Price History
Date
Event
Price
08/21/25
Listing
$550,000
Neighborhood Comparison
| Subject | Average Home | Neighbourhood Ranking (110 Listings) | |
|---|---|---|---|
| Beds | 3 | 3 | 50% |
| Baths | 3 | 2 | 75% |
| Square foot | 1,320 | 1,320 | 50% |
| Lot Size | 3,999 | 7,245 | 12% |
| Price | $550K | $510K | 72% |
| Price per square foot | $417 | $360 | 67% |
| Built year | 2025 | 1979 | 98% |
| HOA | |||
| Days on market | 77 | 147 | 14% |
Condition Rating
Excellent
This property is explicitly described as 'Brand New Construction' with a build year of 2025. This means all components, including kitchen, bathrooms, appliances, flooring, and systems, will be brand new, meeting current quality standards and offering the buyer the opportunity to customize finishes before completion. There is no deferred maintenance or physical depreciation.
Pros & Cons
Pros
Brand New Construction & Modern Design: Built in 2025, this home offers contemporary living with an open-concept layout and a desirable main floor primary suite, ensuring modern standards and minimal immediate maintenance.
Extensive Customization Options: Buyers who act quickly have the unique opportunity to personalize key finishes, including colors, flooring, cabinets, countertops, and appliances, tailoring the home to their specific taste.
ADU Potential: The detached 2-car garage with private road access presents excellent potential for future Accessory Dwelling Unit (ADU) conversion, adding significant value and income-generating possibilities.
Energy Efficiency & Convenience: The inclusion of solar panels and inside laundry facilities provides long-term energy savings and enhanced daily convenience for the homeowner.
Hills View: The property boasts a desirable view of the hills, adding to its aesthetic appeal and providing a pleasant backdrop.
Cons
Under Construction & Delayed Occupancy: As a new construction still awaiting completion, buyers will face a waiting period before they can move in, which may not suit those needing immediate occupancy.
Part of a Small Development: Described as 'One of TWO beautifully designed homes,' this property is not a completely standalone residence, which might imply closer proximity to neighbors or shared elements compared to a traditional single-family home.
Compact Living Space: At 1320 sqft for 3 bedrooms and 3 bathrooms, the interior living space may be considered compact by some buyers, potentially limiting spaciousness for larger families or those desiring more expansive rooms.