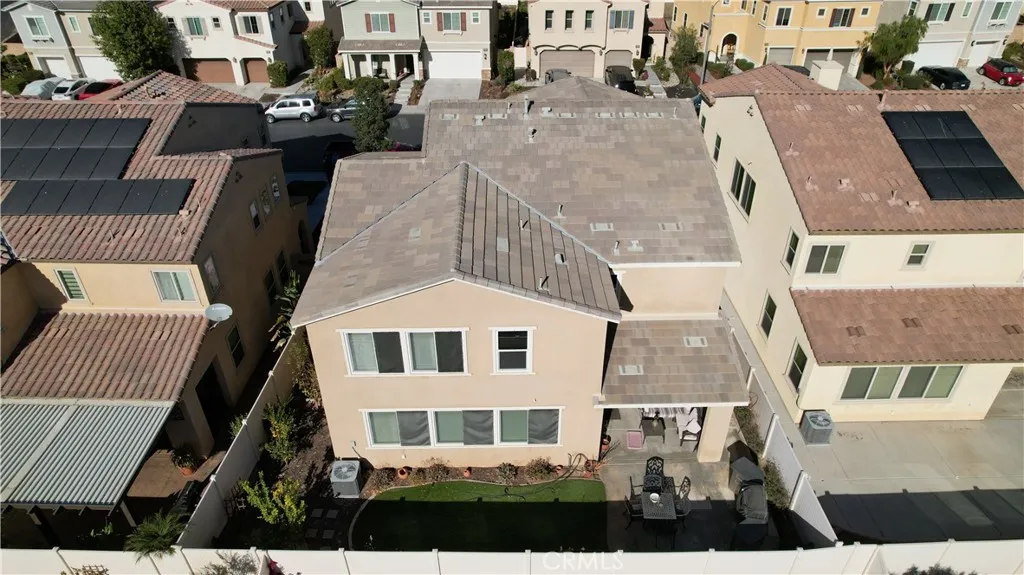24445 Paxton Lane, Lake Elsinore, California 92532, Lake Elsinore, - bed, bath

About this home
Located in the gated hillside community of Westridge, a high point in Canyon Hills in the Starling neighborhood. This beautifully upgraded 3,254-square-foot home features an open-concept with 4 bedrooms and a spacious loft. Largest floor plan in the community. First floor includes 1 bedroom, bathroom with a shower, and a versatile bonus room/office all which can function as a separate suite. The home offers a 3-car garage with garage door windows and a side door. Keyless front entry with automatic door lock. Gourmet kitchen with granite counter tops, six inch granite splash complemented by a full height stainless steel subway tile backsplash and a large island for style and functionality. Upgraded cabinetry with matching window shutter and a walk in storage pantry. GE stainless steel matching appliances with dual ovens. USB outlet for charging devices. Dual 8 foot sliding glass doors that provide easy access to the outdoor patio with stucco walls creating a seamless indoor-outdoor flow. The patio ceiling is part of the house structure finished with roof tiles. Completed drought-tolerant backyard with artificial turf, framed by a cement planter. Builder installed BBQ gas line. Interior amenities include an elegant owner’s suite with dual walk in closets, two separate vanities with full size mirrors and a large soaking tub, upgraded cabinetry with matching window shutter. Laundry room upstairs. All 4 bedrooms, loft and bonus room/office are pre-wired with ceiling lights. Custom whole house split shutters with matching cabinetry. Recessed lights throughout the entire home. The entryway and kitchen both have tile flooring. Upgraded vinyl plank flooring and gray carpet. Energy efficient programmable dual thermostats upstairs and downstairs, dual pane spectrally selective low e-tempered vinyl windows. Builder Living Smart package that increases energy-efficiency and saves water. Tankless water heater. 2 custom installed Quiet Cool fan ventilation cooling systems, 1 in the owner’s suite, work by pulling cool, outdoor fresh air into the home. Ceiling fire sprinkler system. Entry light switches are programmable to switch on and off at a chosen time if desired. Walking distance to resort styled two-acre Summit Park featuring a beach-entry pool, spa, outdoor tower showers, restrooms, tot-lot, picnic tables, BBQs, fire pit and lighted basketball court. Dog park for the community pets with two fenced in areas. Next to Railroad Canyon Road and Canyon Hills Marketplace.
Nearby schools
Price History
| Subject | Average Home | Neighbourhood Ranking (142 Listings) | |
|---|---|---|---|
| Beds | 4 | 4 | 50% |
| Baths | 3 | 3 | 50% |
| Square foot | 3,254 | 2,541 | 89% |
| Lot Size | 5,227 | 7,405 | 20% |
| Price | $640K | $648K | 48% |
| Price per square foot | $197 | $262 | 5% |
| Built year | 2018 | 2007 | 80% |
| HOA | $229 | $203 | 17% |
| Days on market | 294 | 185 | 88% |

