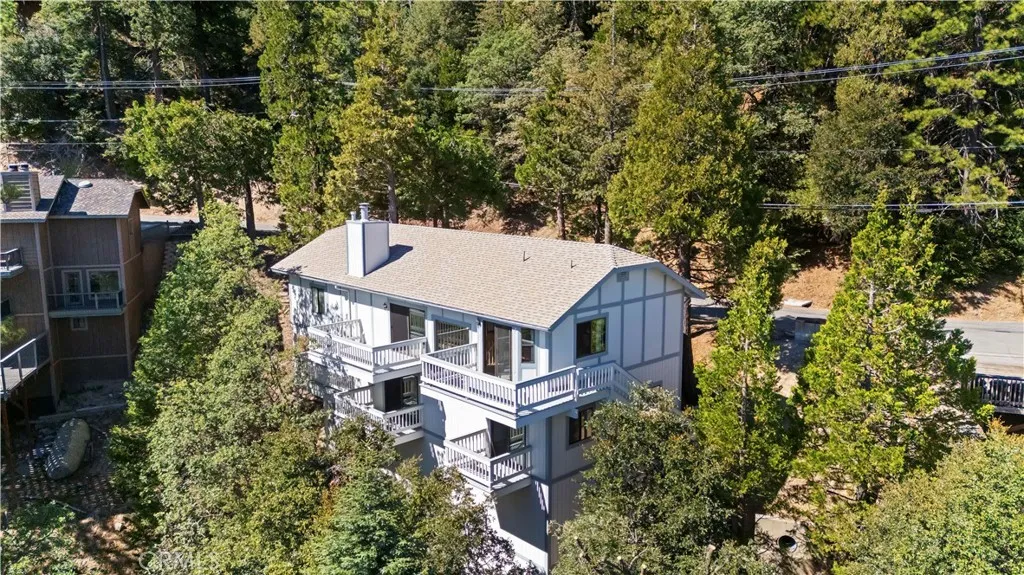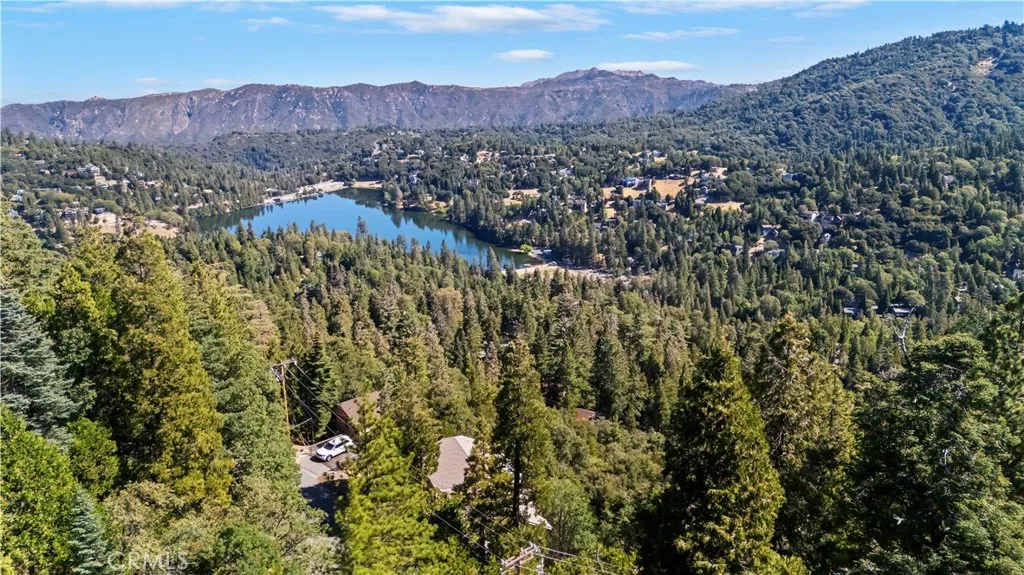24510 Altdorf Drive, Crestline, California 92325, Crestline, - bed, bath

About this home
Nestled in the forest is your opportunity to own a mountain chalet with a open floorplan. Step through the foyer and take in the views from the windows and doors. The living room beckons you to come in and relax by the fireplace with raised hearth and rich mantle. It also features a bay window seating area with storage cabinets as well. Relax and read a book by the window with a view. The living room also has a walk-on deck with view of the forest. Invite family and friends over for dinner in your formal dining room with a walk-on deck perfect for a BBQ, taking in the sunrise early in the morning with a cup of coffee, or maybe star gazing in the evening. Great kitchen with ample counterspace and cabinetry, new dishwasher, 5 burner gas cooktop, trash compactor, convection microwave, oven, refrigerator/freezer, breakfast bar including the bar stools. Powder room as well. The second level features a primary suite with living area with walk-on deck perfect for relaxing, amazing fireplace with raised hearth and mantle, bedroom area has two closets, adjoining primary bath features dual vanity, step up separate soaking tub with massaging jets, separate walk in shower, walk-on deck off bath, walk in closet, and your own private sauna. 1st secondary bedroom has window with view and two closets, 2nd secondary bedroom has it's own walk-on balcony with view, Plus a inside laundry room that includes the washer and dryer, 3rd level is a spacious bonus room that was basement area. It comes with pool table and light, a table with chairs for playing cards, games or eating area. The flooring at the table area is tiled. Remaining room is carpeting, large area for kids to play, storage area under the stairway perfect for toys, games, etc. Plenty of room for family and friends over for the weekend, holidays, etc. There is a two car garage with automatic opener and the driveway can hold two additional cars. Close to Lake Gregory with water park, swim beach, Lake trail, Skate park, boating, kayaking, paddle boarding and dog park. Property is perfect for short-term rental or year round living. Celebrate the Christmas holidays this year in your mountain home. Don't miss this great opportunity to call this your new home.
Nearby schools
Price History
| Subject | Average Home | Neighbourhood Ranking (130 Listings) | |
|---|---|---|---|
| Beds | 3 | 3 | 50% |
| Baths | 3 | 2 | 74% |
| Square foot | 2,269 | 1,320 | 88% |
| Lot Size | 16,190 | 6,800 | 94% |
| Price | $569K | $355K | 92% |
| Price per square foot | $251 | $273 | 39% |
| Built year | 1992 | 1964 | 86% |
| HOA | |||
| Days on market | 71 | 166 | 6% |

