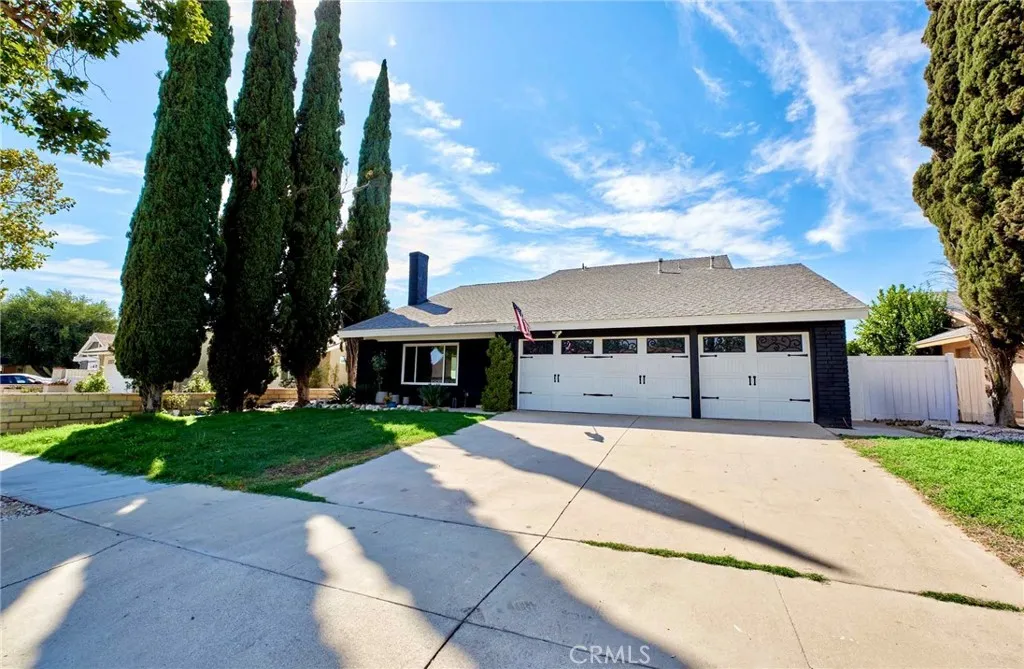2456 Dr S Woodlark, Ontario, California 91761, Ontario, - bed, bath

About this home
Honey, stop the car. Why buy a new home when you can purchase this newly renovated two-story Ontario home. Forget the high density housing with little backyards and homes that are built too close together. This traditional Ontario home features five bedrooms three bathrooms and. 1900 ft.². You’ll be amazed at the interior design work that has gone into this beautiful home. You will also benefit from the larger three car garage, providing ample parking and storage space. Something that you don’t find with New build homes in Ontario. Another financial benefit in savings is there is no HOA or mellow rules. There is already substantial interest in this home, so interested buyers must move quickly in order to secure the keys to this gem. Kitchen appliances are included and are brand new with manufactured warranty. Newer heating and air conditioning. The home features a 200 amp main service. Providing ample power for EV vehicles. There are two primary bedrooms. One upstairs and one downstairs. The remaining three bedrooms provide plenty of space for a growing family. Walking into this beautiful Ontario home, you are greeted by soaring vaulted ceilings and an open kitchen concept. Call today for your exclusive showing of this one-of-a-kind Ontario home.
Price History
| Subject | Average Home | Neighbourhood Ranking (178 Listings) | |
|---|---|---|---|
| Beds | 5 | 4 | 88% |
| Baths | 3 | 3 | 50% |
| Square foot | 1,900 | 1,800 | 55% |
| Lot Size | 9,000 | 5,700 | 96% |
| Price | $819K | $754K | 72% |
| Price per square foot | $431 | $412 | 56% |
| Built year | 1979 | 1988 | 32% |
| HOA | |||
| Days on market | 70 | 174 | 9% |

