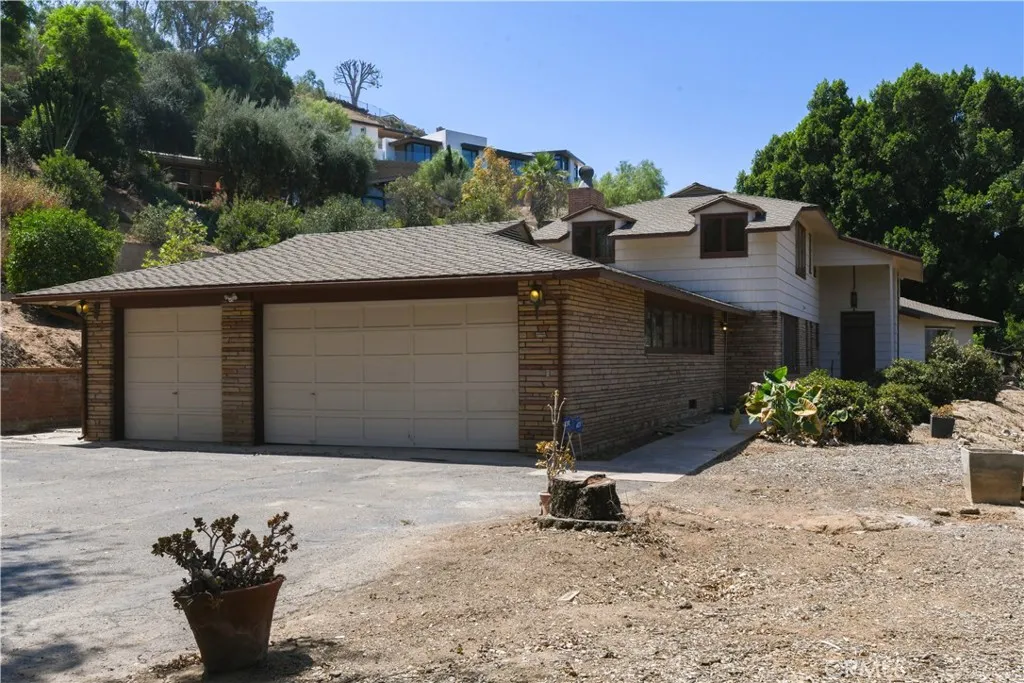2475 Sunset Drive, Riverside, California 92506, Riverside, - bed, bath

About this home
Don't miss this unique opportunity to own 1.77 acres in Knob Hill in the city of Riverside with a 3,310 sq ft home that was custom built in the 1940's; a charming, historically rich home on a large lot in Riverside. It combines traditional architectural details with updated amenities. Gated with a long, private driveway, this home features a grand entry foyer; showcasing a large picture window with views, a traditional staircase, and a dramatic chandelier The formal living room boasts wood flooring, a beamed ceiling, a wood-burning fireplace, and a panoramic bowed window with paneled glass. A slump stone fireplace adds character to the family room, complemented by an adjacent sunny patio room with flagstone flooring and ample windows. The Great Room: Versatile in nature, this room features hardwood floors and a statement chandelier, historically used as a formal dining room with double doors leading to a sunroom. The kitchen has new laminate flooring, ample cabinetry, and granite counters, and includes a charming breakfast room. A brick hearth serves as a focal point, providing warmth and ambiance plus a walk-in pantry and a basement Around the corner from the kitchen, a Butler's staircase offers a secondary access point to the upper level. Indoor laundry room with deep-well basin and a guest bath. Two bedrooms are situated on the main floor, each with its own private bathroom. One of these bedrooms offers double closets and a walk-in wardrobe. The second level features a well-proportioned secondary bedroom with shutters and built-in features, and a full bathroom. The primary bedroom includes an ensuite bath, a walk-in closet and a separate sitting room or storage area. The property features multiple patio areas perfect for entertaining and garden parties, along with a terraced garden and loads of acreage to do as you please. This custom-built Riverside home offers a blend of vintage charm and modern conveniences on a large, secluded lot. This home has been owned by the same family since it was built in 1947. Come take a look at this piece of Riverside history.
Nearby schools
Price History
| Subject | Average Home | Neighbourhood Ranking (232 Listings) | |
|---|---|---|---|
| Beds | 4 | 4 | 50% |
| Baths | 3 | 2 | 56% |
| Square foot | 3,310 | 1,915 | 89% |
| Lot Size | 77,101 | 10,454 | 97% |
| Price | $1.45M | $730K | 95% |
| Price per square foot | $438 | $391 | 71% |
| Built year | 1947 | 1967 | 18% |
| HOA | |||
| Days on market | 77 | 169 | 13% |

