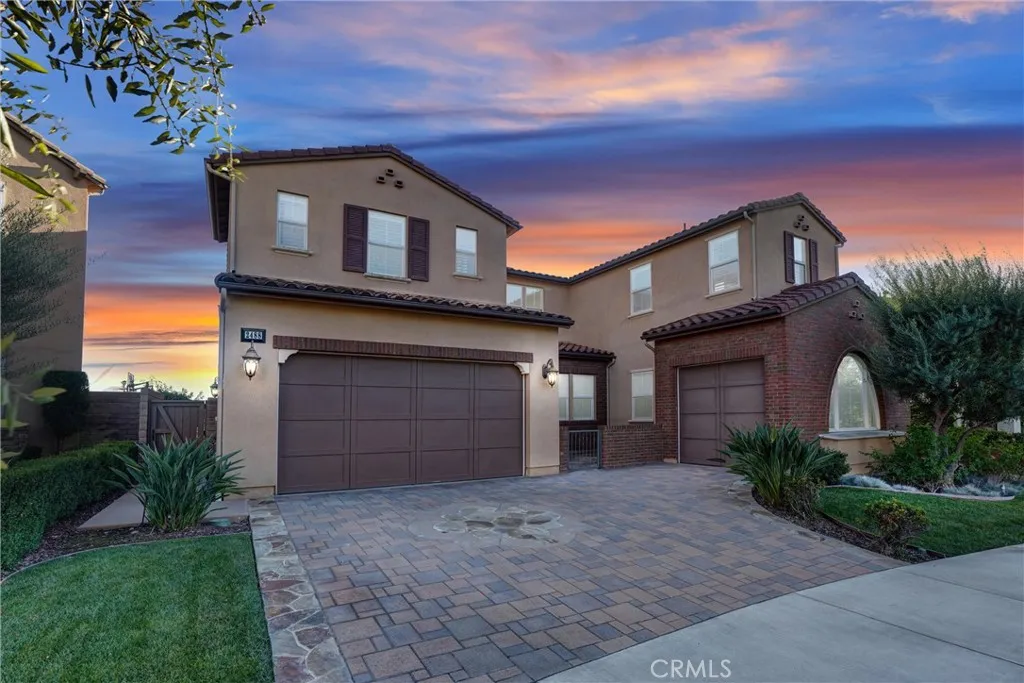2488 E Kern River Lane, Brea, California 92821, Brea, - bed, bath

About this home
Welcome to 2488 Kern River, a stunning luxury residence in one of Brea’s most desirable hillside communities ~ Blackstone ~ where modern elegance meets breathtaking 180-degree panoramic views of city lights, Orange County skylines, and Disneyland’s nightly fireworks. As you arrive, a professionally paved driveway leads to a spacious 3-car garage & flagstone courtyard, offering beautiful curb appeal and a sense of timeless sophistication. Inside, the home blends warmth and refinement throughout its 5 bedrooms and 5.5 bathrooms. The main level features engineered hardwood floors, while the upper level showcases luxury vinyl plank flooring and new interior paint for a crisp, modern feel. Window shutters adorn most rooms, complemented by select roller shades for soft light control. The chef-inspired kitchen boasts a built-in refrigerator, large walk-in pantry, and a dedicated workspace ~ perfect for planning or organizing. An adjacent open great room flows seamlessly to the outdoor retreat, creating the perfect backdrop for entertaining. Enjoy the best of Southern California living in your own private courtyard with pool, built-in BBQ, and low-maintenance landscaping, highlighted by planters with artificial grass and lush accents for year-round beauty. The downstairs guest suite offers comfort and privacy with its own bathroom, plus an additional powder room for guests. Upstairs, the spacious loft can easily be converted into a primary retreat, home office, or kid's playroom/ study room while the private balcony off the retreat captures mesmerizing city-light views that stretch across Orange County. Every detail of this home reflects thoughtful design and easy luxury ~ a rare blend of functionality, elegance, and panoramic beauty.
Nearby schools
Price History
| Subject | Average Home | Neighbourhood Ranking (110 Listings) | |
|---|---|---|---|
| Beds | 5 | 4 | 84% |
| Baths | 6 | 3 | 97% |
| Square foot | 4,189 | 1,879 | 98% |
| Lot Size | 6,271 | 6,700 | 44% |
| Price | $2.49M | $1.2M | 96% |
| Price per square foot | $594 | $621 | 39% |
| Built year | 2014 | 1972 | 97% |
| HOA | $304 | 0% | |
| Days on market | 13 | 174 | 1% |

