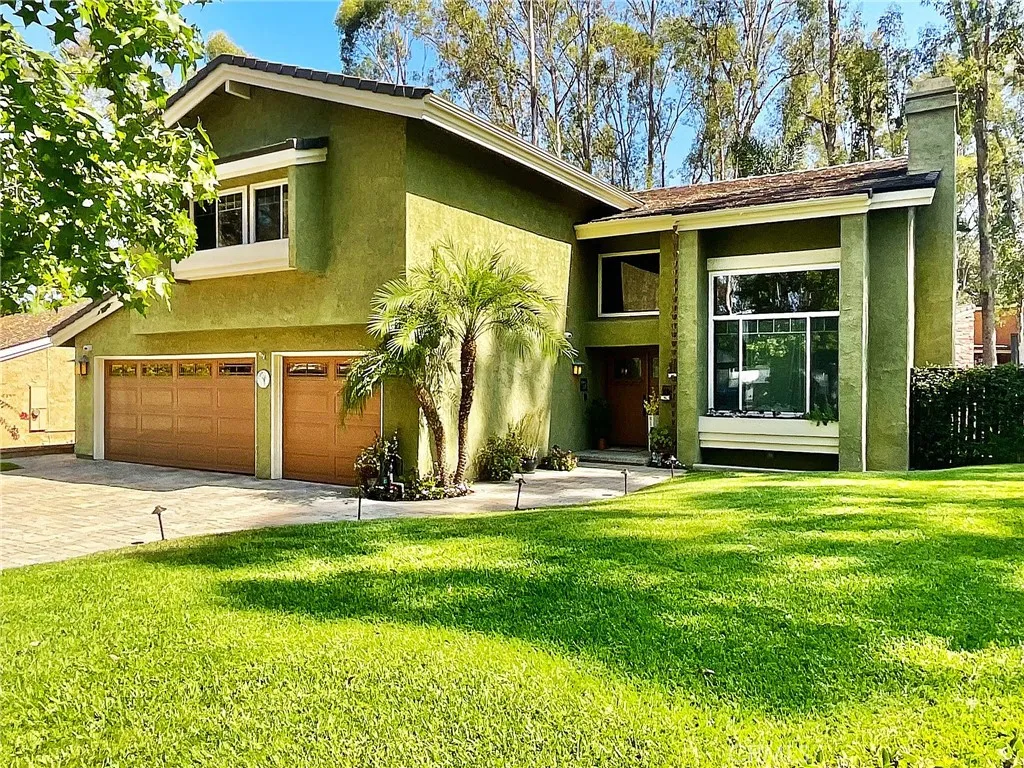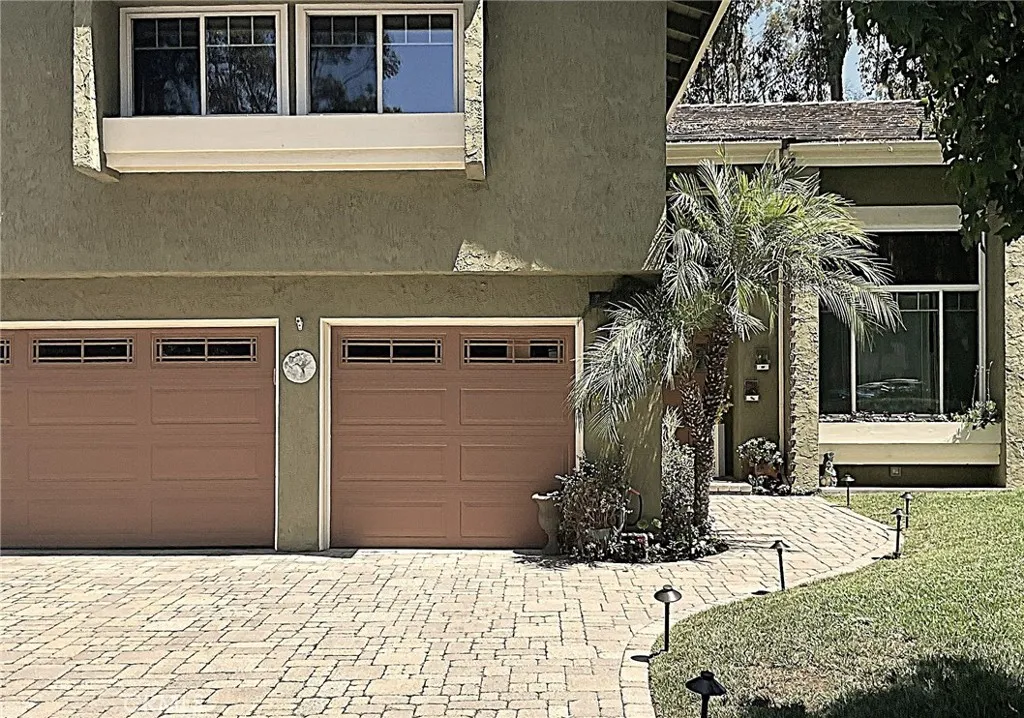24975 Heartwood Circle, Lake Forest, California 92630, Lake Forest, - bed, bath

About this home
Welcome to Heartwood – Unique, Elegant, Fully Remodeled, and Move-In Ready! This stunning 4-bedroom, 2.5-bath home offers 2,728 sq. ft. of living space on a 7,000 sq. ft. lot with a 3-car garage and an entertainer’s dream backyard. A spacious bonus room is currently used as an office but can easily be converted to a 4th or 5th bedroom. From the moment you arrive, the quality craftsmanship is evident — newer windows and doors throughout, a custom front entry door, and a welcoming foyer with handcrafted tile flooring. The custom quarter-sawn oak staircase sets the tone for the elegance inside. The living and dining rooms feature Brazilian rosewood flooring, expansive windows, and French doors leading to the beautifully landscaped yard with an outdoor kitchen. Both the living and family rooms have a handcrafted tile fireplaces with custom wood mantels. The chef’s kitchen has been fully remodeled with Alder wood cabinets, granite counters, a custom backsplash, and high-end appliances including a Wolf 5-burner gas cooktop and Bosch double oven. The inviting breakfast counter opens to the comfortable and spacious family room, creating a great warm room space with direct backyard access. Upstairs, the massive primary suite impresses with a beamed, vaulted ceiling, custom Alder wood closet doors, and a luxurious bath featuring a stone walk-in shower with glass enclosure, vintage soaking tub, dual granite-topped vanities, and custom mirrors and lighting. The secondary bedrooms are spacious, with a fully remodeled hall bath. Solid core Alder wood doors complete the upstairs. The backyard retreat is designed for year-round enjoyment: a pavilion with recessed lighting, ceiling fan, and TV; lush landscaping with vibrant plants and flowers; a custom waterfall, artificial turf, above-ground spa, and two BBQs. Pavers flow throughout the backyard, driveway, and entryway, adding beauty and ease of maintenance. Additional upgrades: See supplements for the complete list. Click the photo tour to appreciate every detail!
Nearby schools
Price History
| Subject | Average Home | Neighbourhood Ranking (189 Listings) | |
|---|---|---|---|
| Beds | 4 | 4 | 50% |
| Baths | 3 | 3 | 50% |
| Square foot | 2,728 | 2,136 | 84% |
| Lot Size | 7,000 | 5,590 | 71% |
| Price | $1.46M | $1.33M | 62% |
| Price per square foot | $534 | $683 | 11% |
| Built year | 1976 | 9885989 | 45% |
| HOA | $200 | 8% | |
| Days on market | 84 | 169 | 14% |

