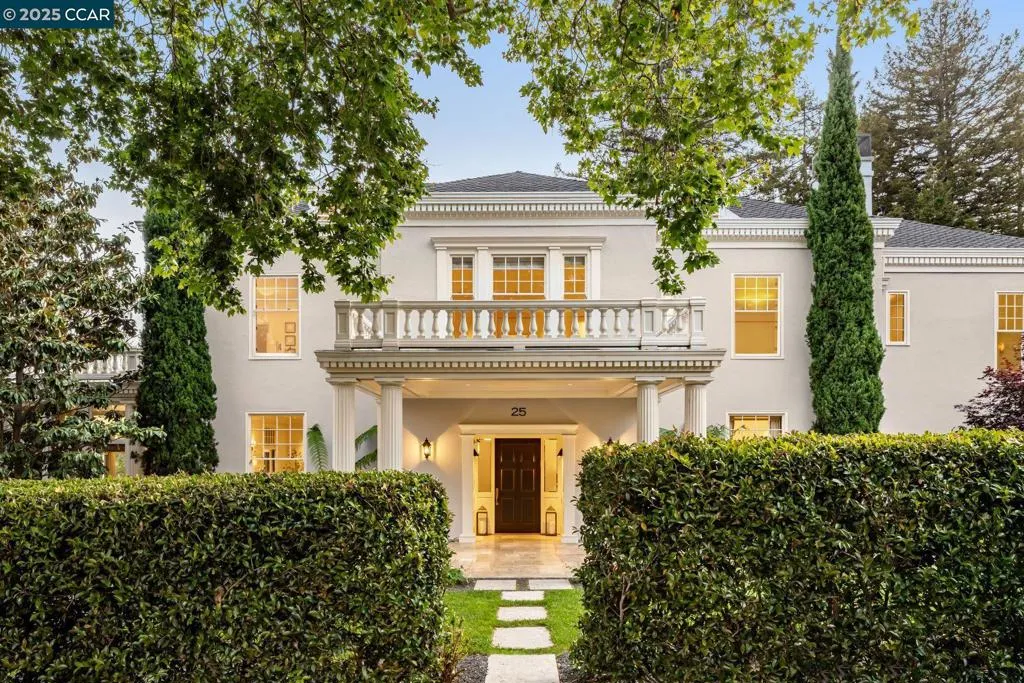25 Crocker Ave, Piedmont, California 94611, Piedmont, - bed, bath

About this home
A circular drive leads to an elegant portico framed by Doric columns. Inside, a dramatic foyer with 20-foot ceilings and walnut floors sets a tone of timeless sophistication. The formal living room features a grand wood-burning fireplace, while the adjoining dining room opens to a deck overlooking the gardens. The sunroom, wrapped in floor-to-ceiling windows, fills the home with natural light. The chef’s kitchen offers a hardwood island, dual dishwashers, bar seating, and a sunny breakfast nook. Two staircases and an elevator connect all levels. The expansive primary suite includes a gas fireplace, dual baths, spa tub, and oversized showers. Upstairs, five bedrooms and three baths share a convenient laundry room. A library with fireplace, bright office, and playroom add flexibility. The lower level includes full guest quarters with private entry. Rebuilt in 1999, the home blends classic design with radiant heat, A/C, Lutron lighting, and two garages for ample parking.
Price History
| Subject | Average Home | Neighbourhood Ranking (180 Listings) | |
|---|---|---|---|
| Beds | 8 | 3 | 99% |
| Baths | 9 | 3 | 98% |
| Square foot | 10,265 | 2,349 | 98% |
| Lot Size | 25,519 | 7,938 | 97% |
| Price | $7.75M | $1.38M | 98% |
| Price per square foot | $755 | $631 | 66% |
| Built year | 1906 | 1956 | 3% |
| HOA | |||
| Days on market | 121 | 159 | 36% |

