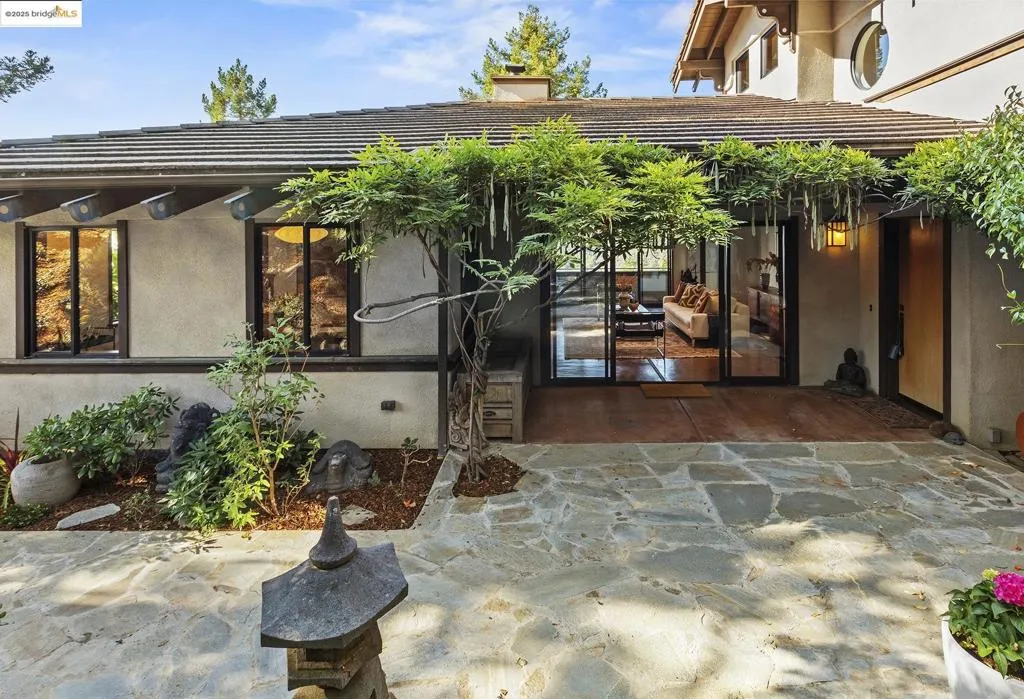25 Dartmouth Dr, Berkeley, California 94705, Berkeley, - bed, bath

About this home
Set on a rare triple lot, together spanning just under an acre, at the end of a peaceful cul-de-sac, this expansive Japanese-influenced mid-century rebuild, offers privacy, volume & serene canyon & Bay views. Soaring double height ceilings & integral color concrete floors define a dramatic, serene, modern interior with seamless indoor-outdoor flow. First time on the market, it is thoughtfully situated on the downslope with access directly into a 3-car garage. The 3 level design creates a strong connection to the landscape, with all levels being on grade. The main level features generous open living spaces, built-in cabinetry & a chef's kitchen. It has 3 beds and 2 ensuite baths on this level plus a powder room. Expansive decks extend the living area and capture green and Bay vistas. An elevator services all levels, including a 1 bd. in-law with separate access, ideal for guests, multi-generational living or a creative retreat. This distinctive property blends architectural sophistication & modern comfort in one of Berkeley's most private & sought after settings. Easy access to freeways and parks.
Nearby schools
Price History
| Subject | Average Home | Neighbourhood Ranking (51 Listings) | |
|---|---|---|---|
| Beds | 5 | 3 | 85% |
| Baths | 5 | 3 | 90% |
| Square foot | 3,799 | 2,524 | 85% |
| Lot Size | 32,114 | 6,061 | 94% |
| Price | $2.35M | $2.1M | 67% |
| Price per square foot | $619 | $907 | 23% |
| Built year | 1994 | 9610961 | 85% |
| HOA | |||
| Days on market | 14 | 162 | 2% |

