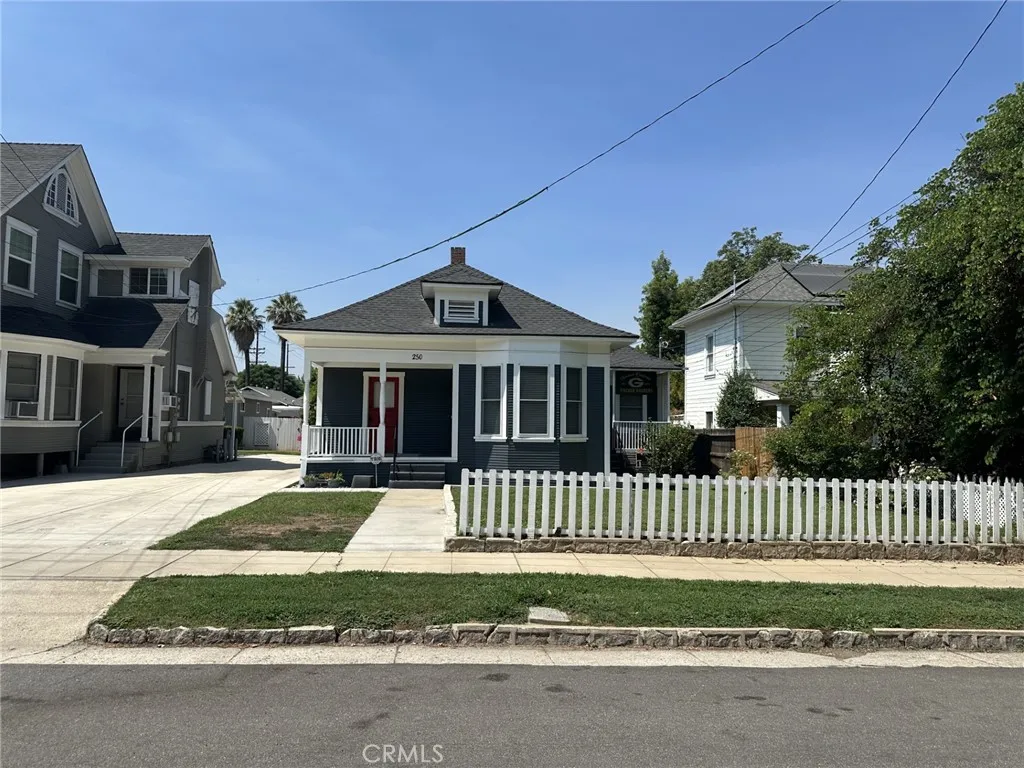250 Sonora Street, Redlands, California 92373, Redlands, - bed, bath

About this home
BEAUTIFULLY REMODELED DUPLEX IN DOWNTOWN REDLANDS FEATURING A 2 BEDROOM AND 1 BATH UNIT AND A 1 BEDROOM AND 1 BATH UNIT. EACH WITH SEPARATE BACK YARDS. LONG SHARED DRIVEWAY WITH A WROUGHT IRON GATE. EACH UNIT HAS A SEPARATED SMALL FRONT PORCH. THE UNIT WITH 2 BEDROOMS HAS THE FOLLOWING FEATURES: BOTH TILE AND HIGH END DESIGNER VINYL FLOORING, TALL CEILINGS WITH LARGE BASEBOARDS, CEILING FAN IN LIVING ROOM, CENTRAL AIR AND HEAT, BAY WINDOWS IN LIVING ROOM AND IN DINING ROOM, MODERN BLACK WROUGHT IRON CHANDELIER, WASHER/DRYER HOOKUPS, GAS STOVE/OVEN COMBO, DARK WOOD CABINETS WITH GRANITE COUNTERTOPS, BUILT IN SHELVING, BUILT-IN MICROWAVE, VERY LARGE WALK-IN PANTRY, REMODELED BATHROOM WITH DESIGNER SHOWER/TUB COMBO WITH SHELF FOR SHAMPOO/CONDITIONER, MIRRORED VANITY WITH MARBLE COUNTERTOP, DESIGNER MIRROR & LIGHTING TO COMPLIMENT VANITY. 1 BEDROOM UNIT FEATURES: BOTH TILE AND DESINGER VINYL FLOORING, CEILING FAN IN LIVING ROOM, TALL CEILINGS, LARGE BASEBOARDS AND CROWN MOLDING, MINI SPLIT AC UNIT IN LIVING ROOM AND WALL AC UNIT IN BEDROOM, BEDROOM HAS TRADITIONAL RAISED PANEL HALF WALL WAINSCOTING, KITCHEN HAS GAS STOVE/OVEN COMBO, WHITE CABINETS WITH QUARTZ COUNTERTOP, WINDOW SINK, PORCELAIN TILE ON WALL, BATHROOM HAS DESIGNER TILE IN SHOWER WITH SHELF FOR SHAMPOO/CONDITIONER. GROUNDS HAVE CONCRETE PAVED WALKWAY, FRUIT TREES, GRASS ON 2 BEDROOM SIDE, CONCRETE PAVED PATIO ON 1 BEDROOM SIDE. A MUST SEE
Price History
| Subject | Average Home | Neighbourhood Ranking (6 Listings) | |
|---|---|---|---|
| Beds | 0 | 0 | |
| Baths | 0 | 0 | |
| Square foot | 1,278 | 1,634 | 14% |
| Lot Size | 8,000 | 8,900 | 43% |
| Price | $790K | $745K | 71% |
| Price per square foot | $618 | $438 | 86% |
| Built year | 1910 | 1944 | 14% |
| HOA | |||
| Days on market | 85 | 151 | 29% |

