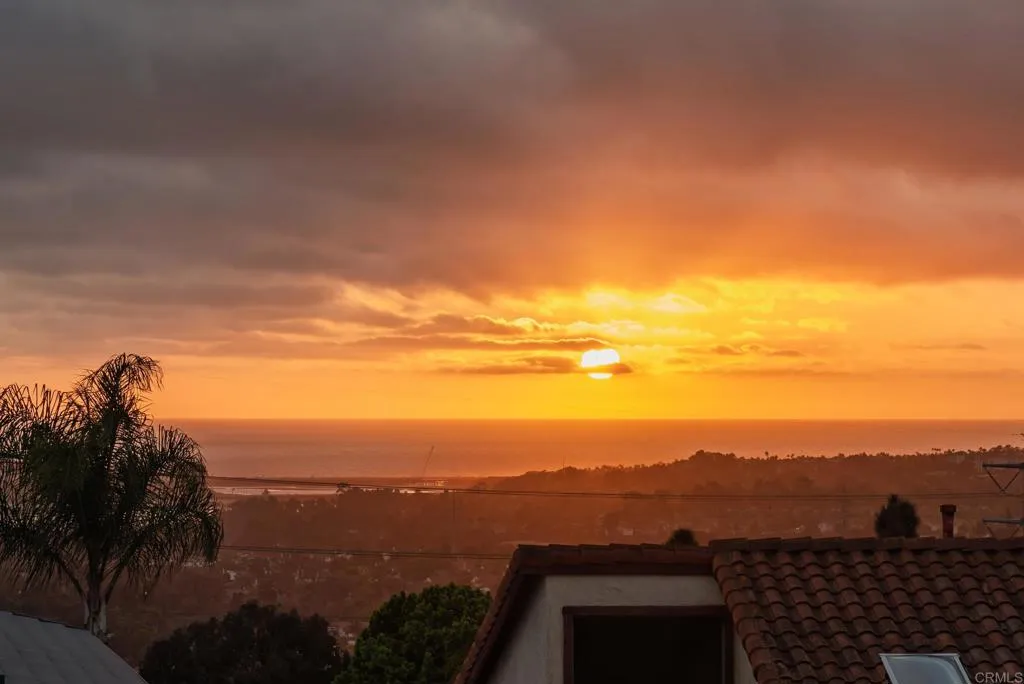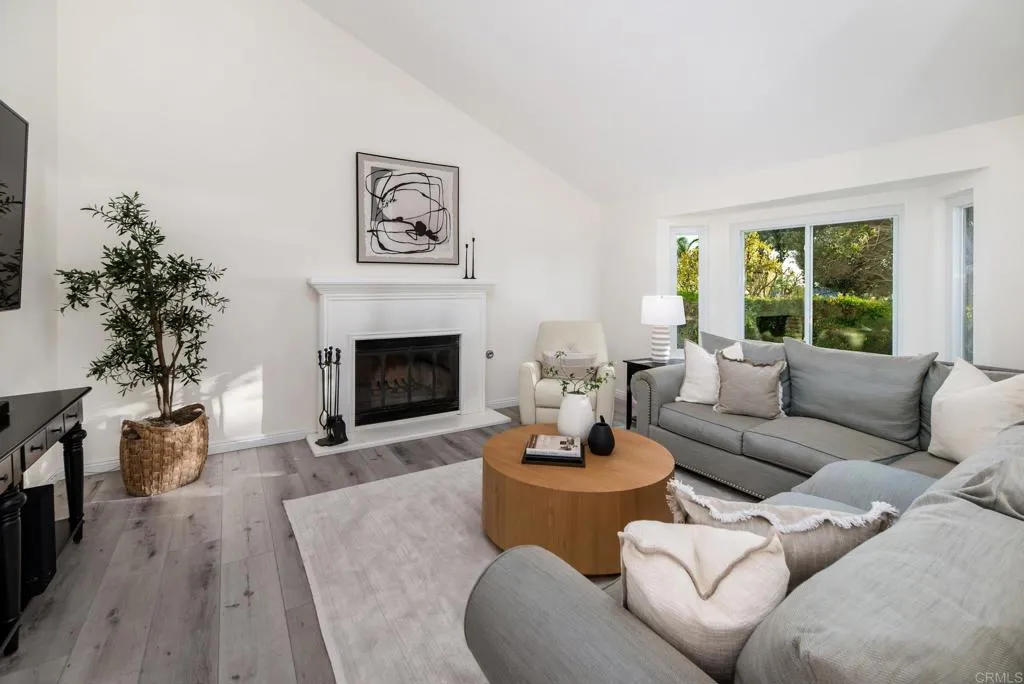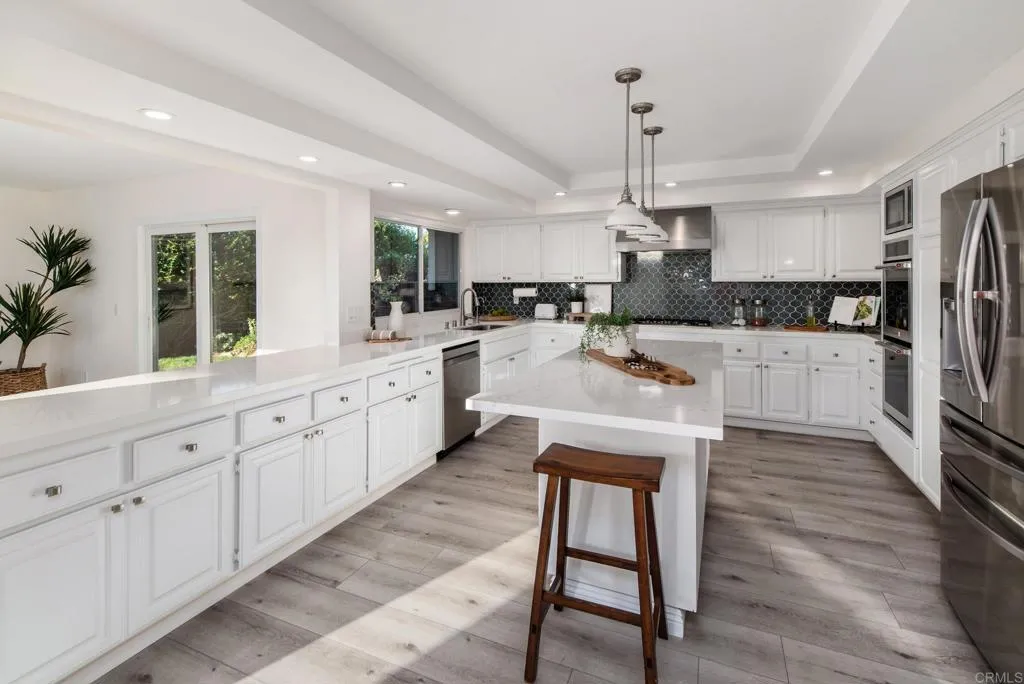2515 Luciernaga Street, Carlsbad, California 92009, Carlsbad, - bed, bath

About this home
Tucked away on a quiet private street, this beautifully renovated split-level home offers a relaxed coastal lifestyle with panoramic ocean and evening-light views. Designed for easy living, the property features multiple outdoor spaces, a private drive, and an airy open floor plan filled with natural light. From the formal entry, step upstairs to the stunning primary suite where windows frame captivating ocean views. The suite includes a two-sided fireplace, custom built-ins, and a luxurious bath with dual vanities, soaking tub, and frameless glass shower. Two additional spacious bedrooms share a stylish Jack-and-Jill bath, perfect for family or guests - one featuring a built in closet. On the main level, soaring ceilings create a sense of openness with ample space for entertaining as the kitchen sits seamlessly between the living and family rooms—each anchored by its own fireplace. A formal dining area with granite-topped bar, sink, and wine rack complements the remodeled gourmet kitchen, complete with quartz countertops, stainless steel appliances, a center island, and chic tile backsplash. The family room opens to both front and rear patios, ideal for entertaining or simply soaking in the peaceful, private surroundings. Whether you’re enjoying morning coffee with ocean breezes or sunset views over the water, this home is a serene retreat in a sought-after coastal setting. Let us welcome you home today!
Nearby schools
Price History
| Subject | Average Home | Neighbourhood Ranking (148 Listings) | |
|---|---|---|---|
| Beds | 3 | 4 | 35% |
| Baths | 3 | 3 | 50% |
| Square foot | 2,684 | 2,883 | 44% |
| Lot Size | 41,552 | 9,350 | 85% |
| Price | $1.78M | $1.94M | 38% |
| Price per square foot | $662 | $711 | 36% |
| Built year | 1985 | 2000 | 23% |
| HOA | $365 | $816 | 18% |
| Days on market | 6 | 164 | 1% |

