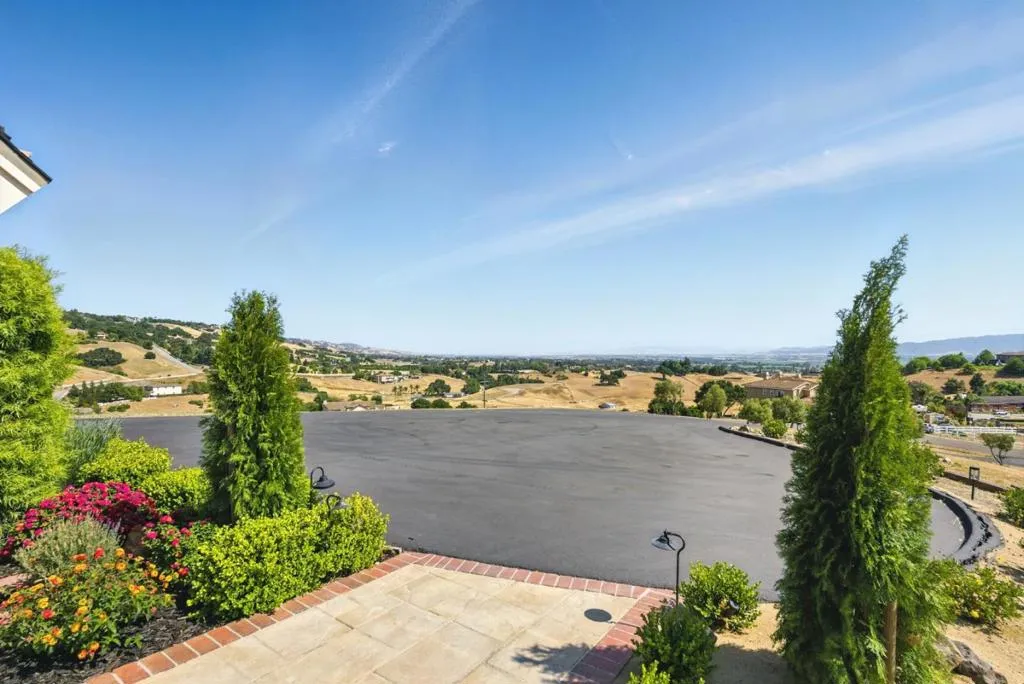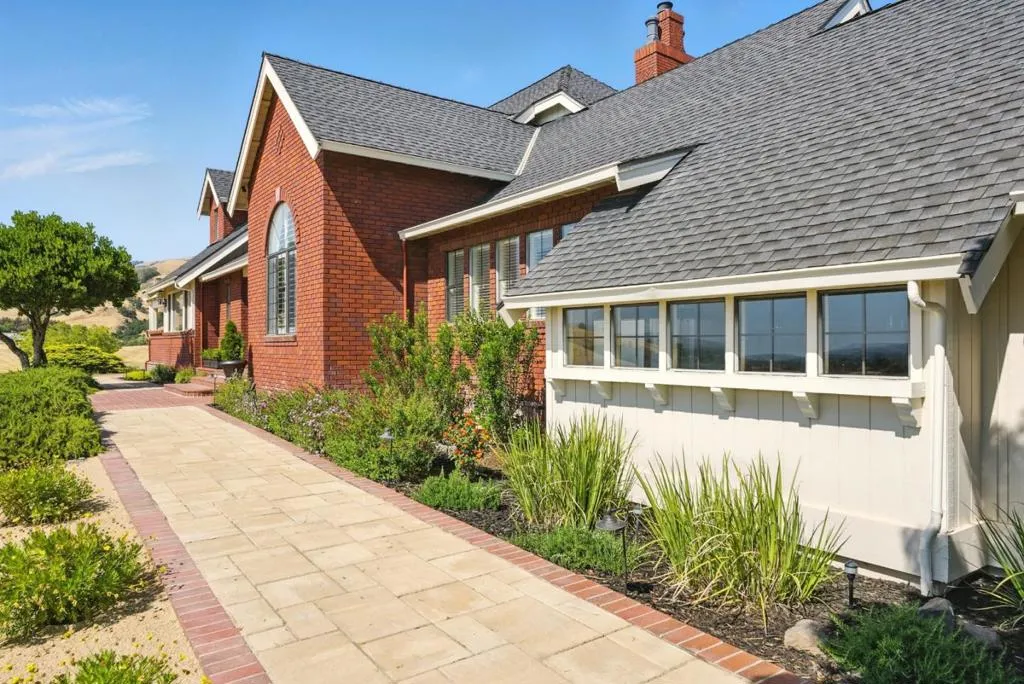2525 Bridle Path Drive, Gilroy, California 95020, Gilroy, - bed, bath

About this home
Perched atop 10.7 private acres with sweeping 360º views, this 5-bed, 4.5-bath hilltop estate offers 4,207 sq.ft. of refined living space & a rare combination of privacy, natural beauty, & convenience. The kitchen pairs maple cabinetry with granite counters, a large island with prep sink, & high-end appliances including a Wolf 5-burner cooktop, Thermador double oven, Sub-Zero refrigerator, Miele dishwasher, & built-in warming drawer. A formal dining room seats 12, while multiple living areas provide inviting spaces to relax & entertain. The primary suite features a fireplace lounge, vaulted ceilings, a jetted soaking tub, dual vanities, & a walk-in closet. All bedrooms offer hillside or valley views, with one used as a dedicated office boasting a south-facing window that frames stunning sunsets over Gilroy Valley. Once outdoors enjoy the pool, fire pit, grassy lawn, & stone patio all set against open skies & quiet stillness. Skillet Creek runs through the property, & in winter its gentle, winding flow adds a soft, lyrical soundtrack to the landscape. Minutes to Gilroy Outlets, golf, dining, & Harvey Bear/Coyote Lake parks, with farmers markets, the Wine Trail, & essentials like Costco, Home Depot, & local restaurants this home is the ideal balance of retreat & convenience.
Price History
| Subject | Average Home | Neighbourhood Ranking (123 Listings) | |
|---|---|---|---|
| Beds | 5 | 4 | 78% |
| Baths | 5 | 3 | 91% |
| Square foot | 4,207 | 2,478 | 97% |
| Lot Size | 466,427 | 7,020 | 98% |
| Price | $2.48M | $1.23M | 96% |
| Price per square foot | $588 | $517.5 | 66% |
| Built year | 1984 | 9990999 | 35% |
| HOA | |||
| Days on market | 142 | 152 | 44% |

