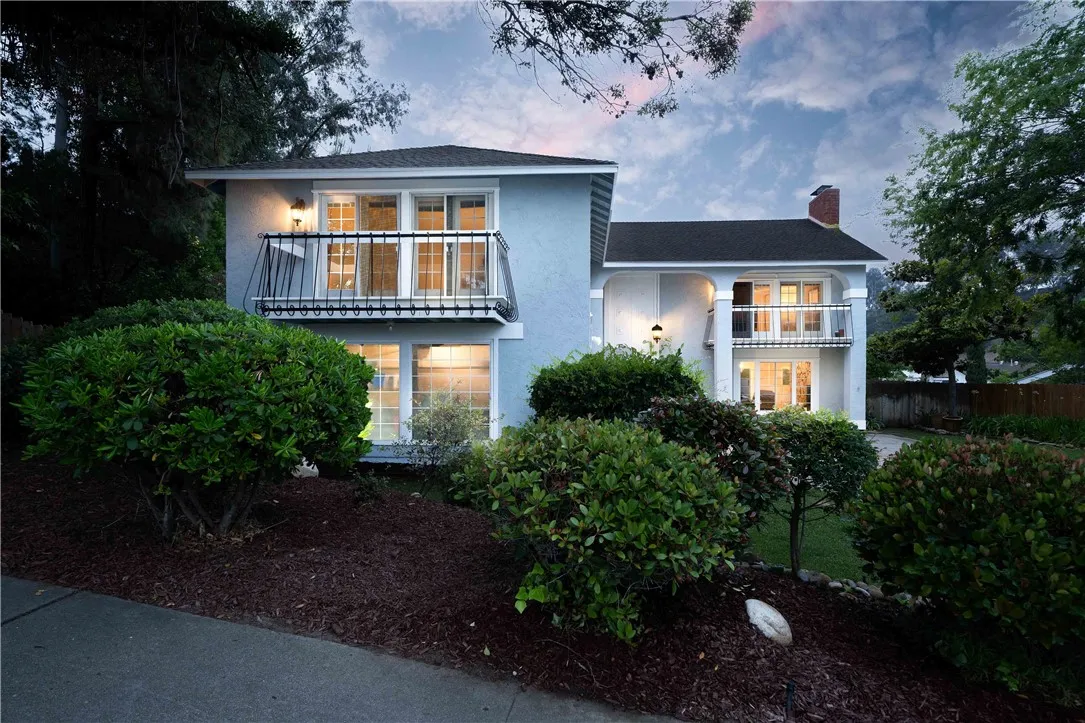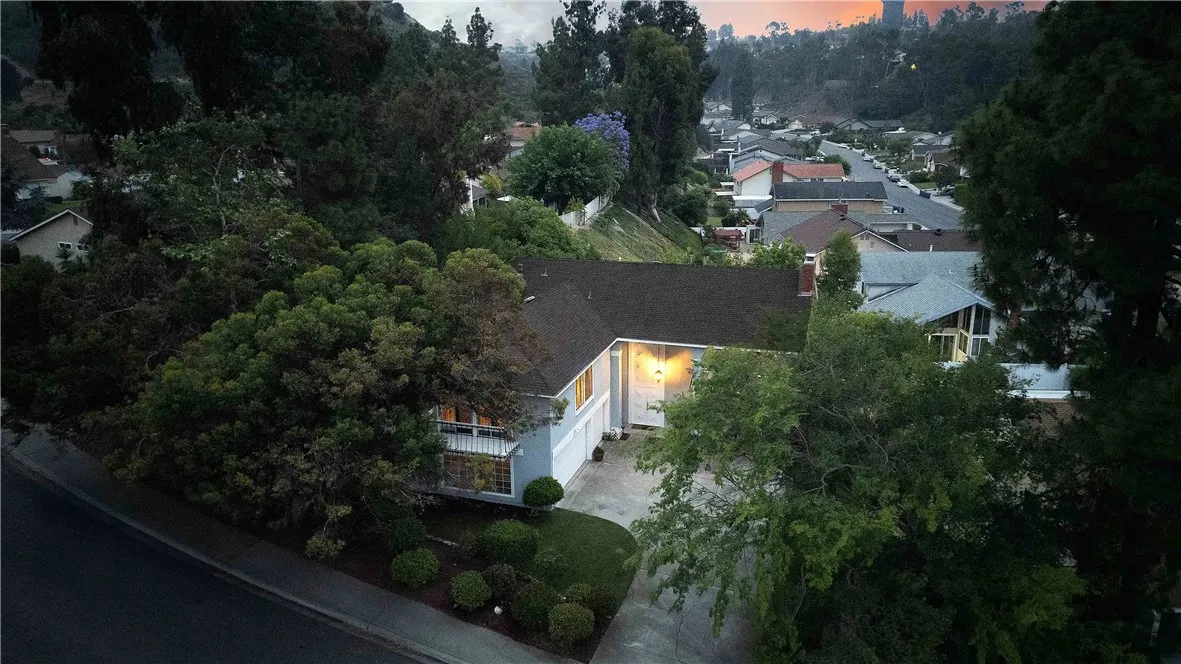2527 Gibbons Street, El Cajon, California 92020, El Cajon, - bed, bath

About this home
Welcome to 2527 Gibbons St, an expansive home full of possibilities located in the highly sought after neighborhood of Fletcher Hills. A neighborhood known for its wide streets, mature trees, excellent schools, and strong community feel. This beautiful home offers a large spacious floor plan, refined finishes and flexible living areas designed for the growing family, and is an entertainer's dream. The gourmet kitchen will catch even the most discerning chef's eye with double ovens, large gas cooktop, a pot filler, custom spice rack, and premium cabinetry with expanses of counter space. The open concept flow seamlessly connects the kitchen, dining, and living areas for effortless entertaining and everyday comfort. Two spacious master bedrooms, each with ensuite bathrooms and balconies, create privacy and the flexibility for multigenerational living or potential rental income. Dual fireplaces add warmth and ambiance to both the formal living room and master bedroom. Venture outside to the beautifully landscaped cottage garden filled with gorgeous flowers, lush grass, and established trees providing a tranquil retreat for relaxing under the shaded patio. The large 3-car garage provides plenty of room for vehicles along with additional storage. Enjoy the benefits and savings of a newer paid solar system. This is a rare opportunity to own a large versatile home in East County's premiere family-friendly Fletcher Hills neighborhood. Whether you’re accommodating extended family, seeking rental potential, or simply craving space and style, this is the property for you.
Nearby schools
Price History
| Subject | Average Home | Neighbourhood Ranking (110 Listings) | |
|---|---|---|---|
| Beds | 5 | 3 | 86% |
| Baths | 4 | 2 | 90% |
| Square foot | 3,570 | 1,751 | 96% |
| Lot Size | 10,454 | 11,600 | 41% |
| Price | $1.3M | $950K | 84% |
| Price per square foot | $364 | $533 | 5% |
| Built year | 1975 | 1962 | 73% |
| HOA | |||
| Days on market | 146 | 161 | 42% |

