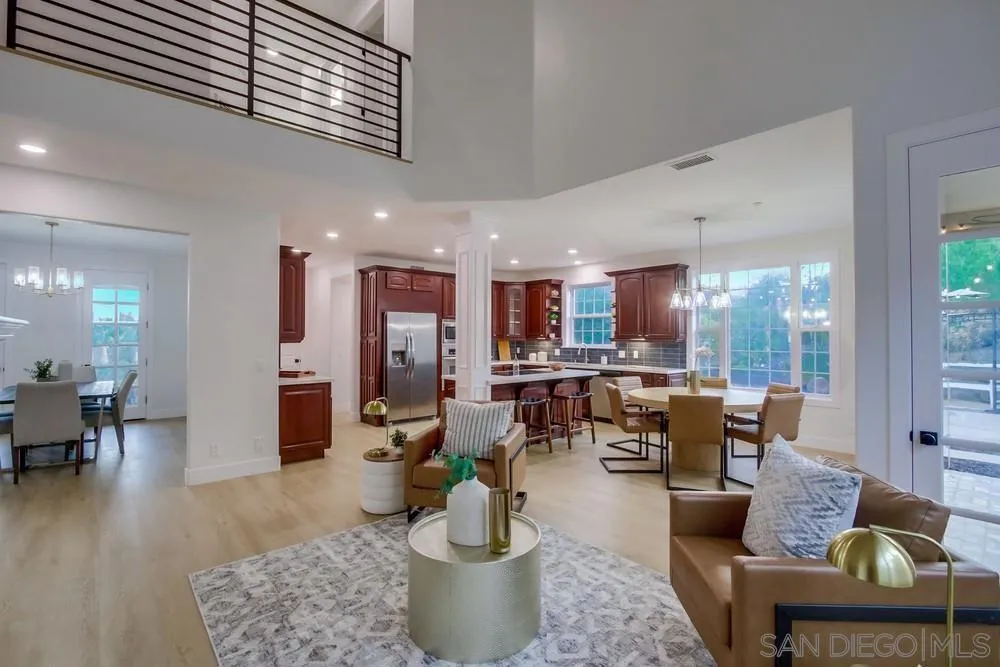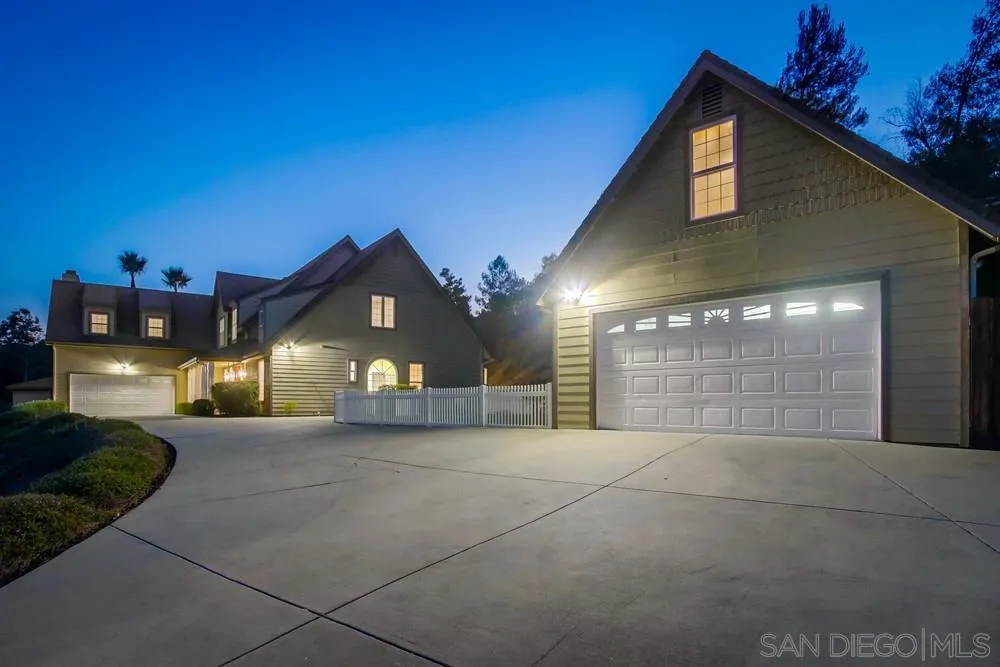2543 Daisy Ln, Fallbrook, California 92028, Fallbrook, - bed, bath

About this home
Where space, serenity, & style collide—this Fallbrook estate delivers it all. Set on 2.4+ manicured acres with panoramic views, horse corral, multiple flat + usable tiers, all just steps away from the 15th tee box of Pala Mesa Golf Course. A long, meandering driveway leads to the main residence perched proudly above it all. Quiet, peaceful, & private—yet just 5 minutes to freeway access. Inside, a true 5 bed, 3.5 bath floor plan drenched in natural light with vaulted ceilings and multiple living spaces anchored by a dramatic dual-sided fireplace. The oversized first-floor primary suite features a designer bathroom w/ dual vanities, free-standing tub, walk-in tile shower, & massive walk-in closet. The Chef’s kitchen stuns with quartz counters, SS appliances, full pantry, and island bar seating. Upstairs: 4 bedrooms (some w/ secret hidden spaces) + 2 baths, including a 420 sq. ft. flex room perfect for in-laws, play, or game room. Attached to the main home is an oversized 2-car garage, & detached is a completely separate 2-car garage/workshop w/ a 585 sq. ft. air-conditioned “man cave” that sits above. The outdoor space is perfect for entertaining: pavers, pergola, wood-burning fireplace, hang-out lounge, large fenced grassy area, horse shoe pit on the top tier, & other manicured spaces. Other features include: Luxury vinyl plank floors, dual-zone HVAC, new railings, 17 panel solar, fire sprinklers, recently serviced septic system, & a full sized laundry room. Need a separate space? Pick a tier and add up to a 1,200 sq. ft. ADU -- feasibility study already complete.
Nearby schools
Price History
| Subject | Average Home | Neighbourhood Ranking (277 Listings) | |
|---|---|---|---|
| Beds | 5 | 3 | 88% |
| Baths | 4 | 3 | 77% |
| Square foot | 3,975 | 2,174 | 93% |
| Lot Size | 106,286 | 35,719 | 72% |
| Price | $1.45M | $878K | 88% |
| Price per square foot | $365 | $425.5 | 24% |
| Built year | 2001 | 9955996 | 68% |
| HOA | |||
| Days on market | 14 | 174 | 0% |

