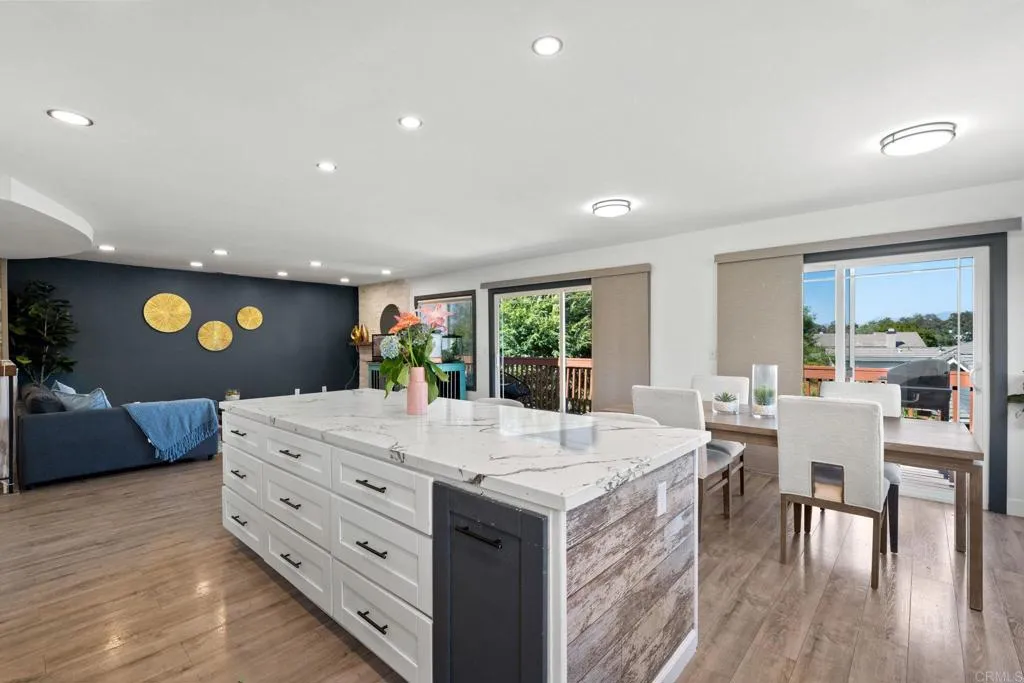2548 Katherine Court, El Cajon, California 92020, El Cajon, - bed, bath

About this home
2 HOMES IN ONE!! Nestled at the end of a peaceful cul-de-sac on the outer part of San Carlos, this one-of-a-kind property offers an incredible opportunity for multi-generational living, rental income, or flexible dual living. Truly two homes for the price of one — plus the potential for an ASSUMABLE VA LOAN! The main upper level features a beautifully updated 3-bedroom, 2-bathroom layout with a stunning chef’s kitchen showcasing stainless steel appliances, a massive 9-foot island, and ample cabinetry. The open-concept living space is filled with natural light and leads to a private balcony with serene views. The primary bedroom is spacious enough to comfortably fit an Alaskan king-sized bed, creating the perfect retreat. For added convenience, there’s a dedicated laundry area upstairs as well. Downstairs, you’ll find a completely separate 2-bedroom, 1-bathroom unit with its own full kitchen, living area, and private entrance. Whether you're looking to accommodate extended family, host long-term guests, or generate extra rental income, this lower unit is a game-changer. The two levels can be fully closed off for privacy or opened up for connected multi-family living — the choice is yours! This unit has its own washer and dryer as well. Situated on a generously sized lot, the property also offers ample parking, a peaceful backyard, and is located just minutes from top-rated schools, shopping, dining, and freeway access. Plenty of solar helps keep this home energy efficient year-round, making it as smart as it is versatile. Don't miss your chance to own this versatile and valuable gem, schedule your tour today!
Nearby schools
Price History
| Subject | Average Home | Neighbourhood Ranking (111 Listings) | |
|---|---|---|---|
| Beds | 5 | 3 | 87% |
| Baths | 3 | 2 | 57% |
| Square foot | 2,436 | 1,749 | 76% |
| Lot Size | 10,336 | 11,550 | 41% |
| Price | $999K | $950K | 56% |
| Price per square foot | $410 | $536 | 10% |
| Built year | 1980 | 9810981 | 87% |
| HOA | $100 | 0% | |
| Days on market | 13 | 160 | 2% |

