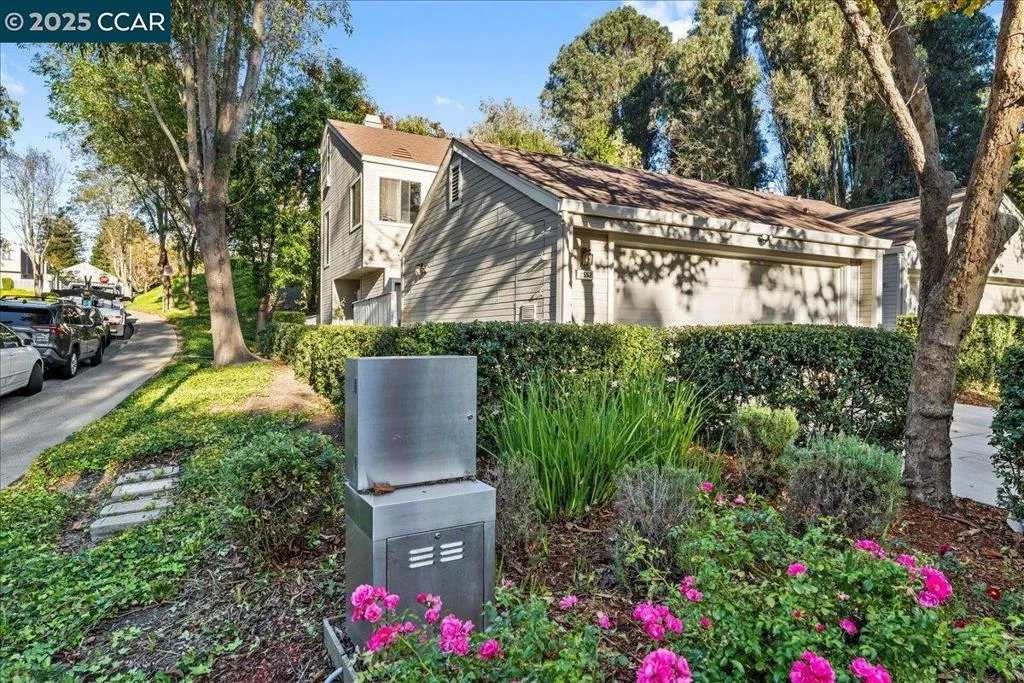2552 Treeside Way, Richmond, California 94806, Richmond, - bed, bath

About this home
The owners are sad to leave this lovely home. However, the growing family trucking business requires them to offer this 3 bedroom /2.5bath, beautiful home for you to enjoy. The space is described as very peaceful, safe, and functional. The recently purchased dual oven allows you to bake two dishes at two different oven temperatures, along with a full gas-top cooking range. Two outdoor patios and terraces allow for plenty of outdoor space for lounging and separate outdoor space for your beloved pets to stretch their paws. The new hardwood floors are solid and warm on the feet. The layout is designed for resting upstairs and lounging interaction downstairs. The large, 2 vehicle, detached garage, is very convenient not to disturb the house with the opening and closing of the garage door. The exterior of the home is surrounded by peaceful greenery, cobblestones, and wood/stone walkways. The neighborhood is described as quiet and safe to explore with no worries of car break-ins and crime. Enjoy the beautiful clubhouse and pool on days you want to get out or entertain your guests. This is located in one of the quietest and enjoyable neighborhoods in hilltop area. There is so much to love about this home and it's all only for you to find out by living here yourself.
Nearby schools
Price History
| Subject | Average Home | Neighbourhood Ranking (10 Listings) | |
|---|---|---|---|
| Beds | 3 | 3 | 50% |
| Baths | 3 | 3 | 50% |
| Square foot | 1,432 | 1,555 | 36% |
| Lot Size | 1,300 | 1,632 | 27% |
| Price | $535K | $529K | 55% |
| Price per square foot | $374 | $340 | 64% |
| Built year | 1984 | 1985 | 45% |
| HOA | $569 | $450 | 82% |
| Days on market | 25 | 175 | 9% |

