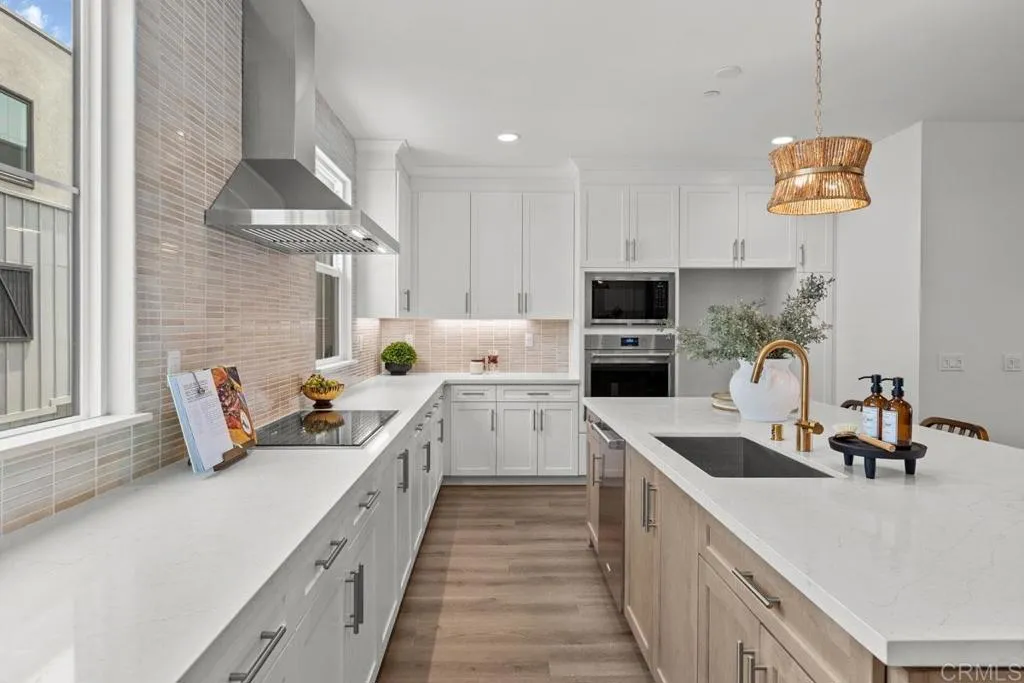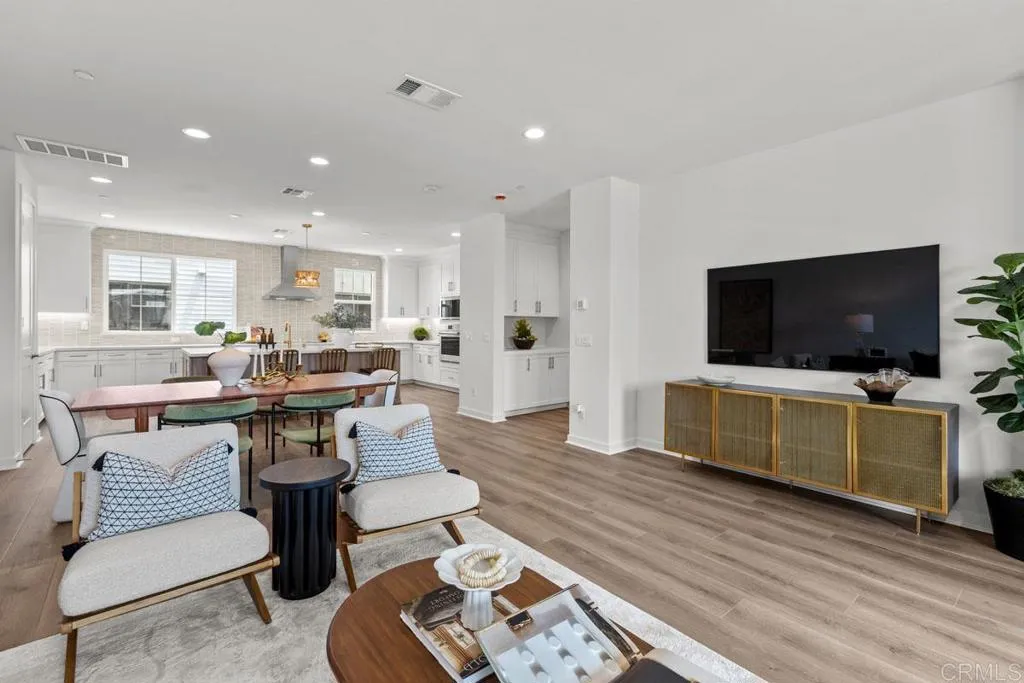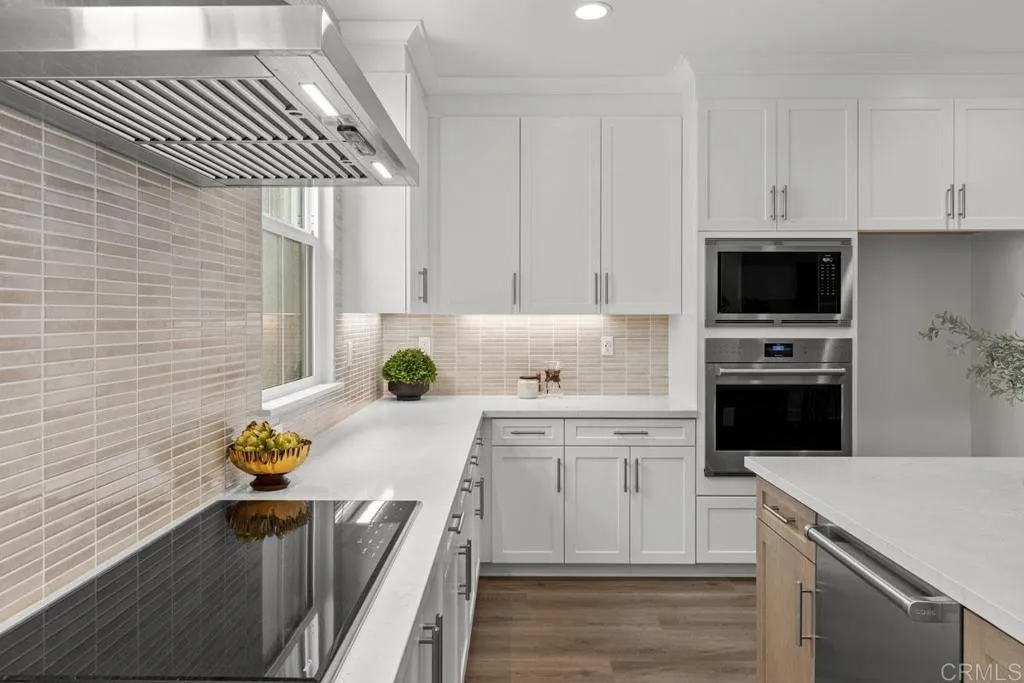2555 Elderberry Lane, Carlsbad, California 92008, Carlsbad, - bed, bath

ACTIVE$1,299,990
2555 Elderberry Lane, Carlsbad, California 92008
4Beds
4Baths
2,212Sqft
Lot
Year Built
2024
Close
-
List price
$1.3M
Original List price
$1.3M
Price/Sqft
-
HOA
$360
Days on market
-
Sold On
-
MLS number
NDP2510475
Home ConditionExcellent
Features
Deck
ViewNeighborhood
About this home
Discover contemporary living at its finest in this impeccable, three-story home, which showcases an open floor plan with 9-ft. ceilings and luxury vinyl plank flooring. Upstairs, the kitchen boasts a walk-in pantry, stylish island, Shaker-style cabinets, quartz countertops and top-of-the-line Wolf® and Cove® stainless steel appliances. Unwind in the third-floor primary bedroom, which features plush carpeting, a walk-in closet and connecting bath that offers cultured marble countertops, a walk-in shower and ceramic tile flooring. Enjoy outdoor living on the balcony. Additional highlights include a solar energy system, LED lighting, electric charging station and smart thermostat. Live effortlessly in this all-electric haven.
Price History
Date
Event
Price
11/01/25
Listing
$1,299,990
Neighborhood Comparison
| Subject | Average Home | Neighbourhood Ranking (23 Listings) | |
|---|---|---|---|
| Beds | 4 | 3 | 92% |
| Baths | 4 | 4 | 50% |
| Square foot | 2,212 | 2,105 | 79% |
| Lot Size | 0 | 0 | |
| Price | $1.3M | $1.75M | 33% |
| Price per square foot | $588 | $949 | 13% |
| Built year | 2024 | 10126013 | 42% |
| HOA | $360 | $485 | 38% |
| Days on market | 4 | 148 | 4% |
Condition Rating
Excellent
This property was built in 2024, making it brand new. The description highlights contemporary living with 9-ft ceilings, luxury vinyl plank flooring, and top-of-the-line Wolf® and Cove® stainless steel appliances in the kitchen, along with Shaker-style cabinets and quartz countertops. The bathrooms feature cultured marble countertops, walk-in showers, and ceramic tile flooring. Additional modern amenities like a solar energy system, LED lighting, electric charging station, and smart thermostat further confirm its new and high-quality status. The images corroborate a pristine, modern, and move-in ready condition with no signs of wear or outdated features.
Pros & Cons
Pros
New Construction: Built in 2024, this property offers modern standards, up-to-date building codes, and minimal immediate maintenance concerns for the new owner.
Premium Kitchen: The kitchen boasts high-end features including a walk-in pantry, stylish island, Shaker-style cabinets, quartz countertops, and top-of-the-line Wolf® and Cove® stainless steel appliances.
Energy Efficiency & Smart Home: Equipped with a solar energy system, LED lighting, an electric charging station, and a smart thermostat, promoting lower utility costs and modern, sustainable living.
Modern Interior Design: The home features a contemporary open floor plan with 9-ft. ceilings and luxury vinyl plank flooring, providing a spacious and stylish aesthetic.
Well-Appointed Primary Suite: The third-floor primary bedroom offers plush carpeting, a walk-in closet, and a connecting bath with cultured marble countertops, a walk-in shower, and ceramic tile flooring.
Cons
Three-Story Layout: The multi-level design across three stories may not appeal to all buyers, particularly those with mobility concerns or a preference for fewer stairs.
Townhouse with HOA Fees: As a townhouse, it typically involves shared walls and comes with a significant monthly association fee of $360.0, adding to the ongoing cost of ownership.
Limited Private Outdoor Space: The property description only highlights a balcony for outdoor living, suggesting a lack of a private yard, which could be a drawback for buyers seeking more extensive outdoor space.

