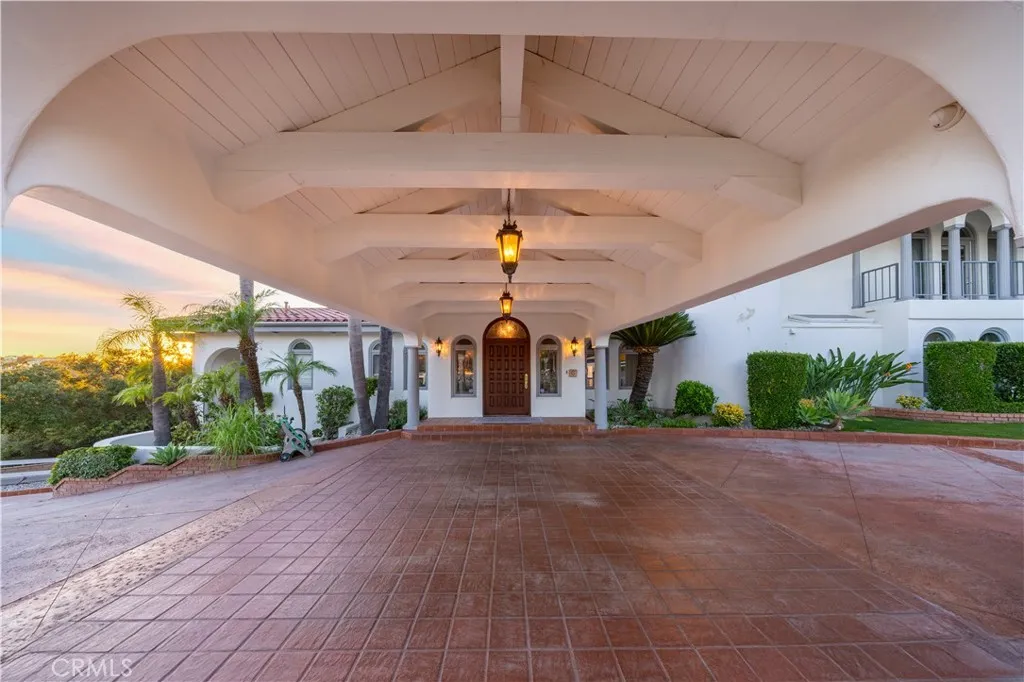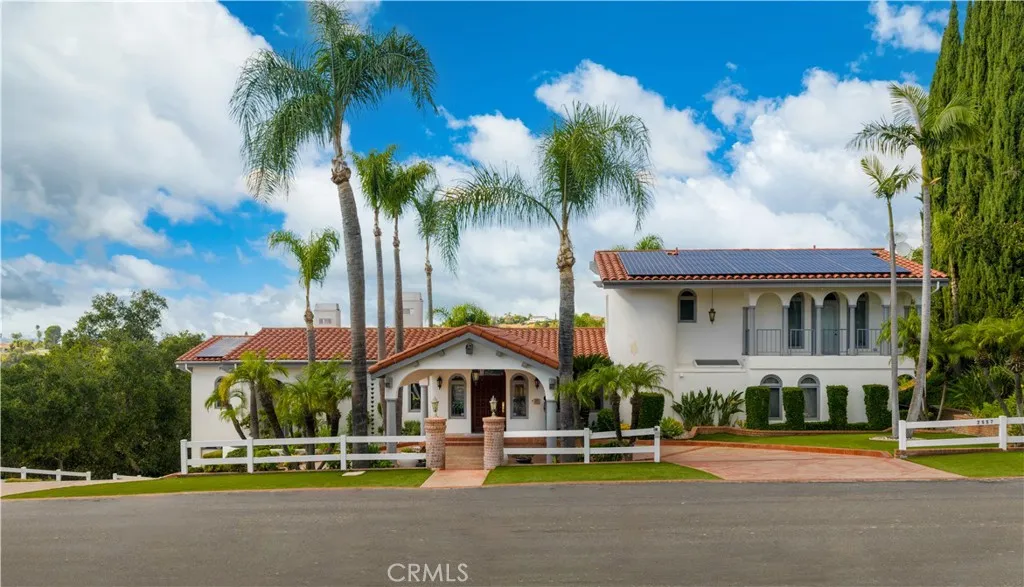2557 Indian Creek, Diamond Bar, California 91765, Diamond Bar, - bed, bath

About this home
Welcome to 2557 Indian Creek Rd, an impressive 4,332 sq.ft. residence set on a 1.97-acre lot within the prestigious 24-hour guard-gated community of The Country. This remarkable home features 5 bedrooms and 4.5 bathrooms, blending timeless design, privacy, and panoramic hillside views. The main level offers an inviting open floor plan with a living room, formal dining area, and direct access to a spacious patio—perfect for outdoor entertaining or enjoying peaceful sunset views. The primary suite, also located on the main floor, boasts a large retreat area and a luxurious bathroom. A guest suite with a private bath on the same level is ideal for in-laws or visitors. The upper level features two oversized bedrooms sharing a full bathroom, along with a versatile loft/bonus area that connects both rooms. An additional fifth guest suite with a private entrance provides excellent flexibility for extended family, guests, or a home office. The expansive backyard offers endless possibilities—perfect for family gatherings, outdoor dining, or even weddings—surrounded by mature landscaping and serene hillside scenery. The property also includes a 5-car garage and a paid-off solar system, offering both convenience and energy efficiency. Located in the award-winning Walnut Valley Unified School District, and just minutes from shopping, dining, and major freeways, this home delivers the perfect balance of luxury, privacy, and convenience.
Nearby schools
Price History
| Subject | Average Home | Neighbourhood Ranking (139 Listings) | |
|---|---|---|---|
| Beds | 5 | 4 | 79% |
| Baths | 5 | 3 | 93% |
| Square foot | 4,332 | 2,082 | 93% |
| Lot Size | 85,813 | 9,770 | 96% |
| Price | $3.39M | $1.16M | 96% |
| Price per square foot | $783 | $550 | 96% |
| Built year | 1986 | 9885989 | 84% |
| HOA | $308 | 1% | |
| Days on market | 17 | 153 | 1% |

