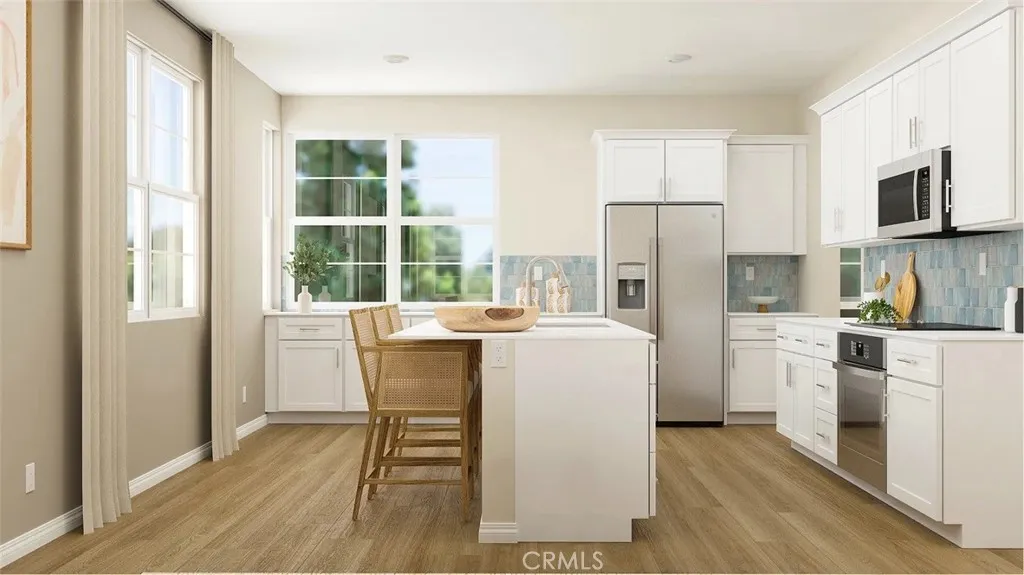2567 E Lincoln Paseo, Ontario, California 91762, Ontario, - bed, bath

About this home
NEW CONSTRUCTION! This new three-story home features an inviting open-concept layout on the second floor, blending the kitchen, living and dining areas for seamless transitions and multitasking, while a nearby deck provides convenient indoor-outdoor living. All three bedrooms are located on the third floor for optimal comfort and privacy, including a luxurious owner’s suite with a full bathroom. Allure brings new single-family homes to the Nuvo Parkside masterplan, now selling in Ontario, CA. Residents will enjoy access to available amenities within the gated masterplan, including a clubhouse and BBQ area. A future Great Park and Sports Arena are planned to be built near the community. Enjoy an array of shopping and dining options at nearby Ontario Mills Mall, or catch a live concert at the Toyota Arena. Plus, the Ontario Airport is a short drive away.
Price History
| Subject | Average Home | Neighbourhood Ranking (85 Listings) | |
|---|---|---|---|
| Beds | 4 | 2 | 90% |
| Baths | 4 | 3 | 95% |
| Square foot | 1,809 | 1,181 | 90% |
| Lot Size | 0 | 0 | |
| Price | $672K | $522K | 90% |
| Price per square foot | $372 | $420.5 | 16% |
| Built year | 2025 | 10126013 | 100% |
| HOA | $197 | $360 | 36% |
| Days on market | 117 | 168 | 23% |

