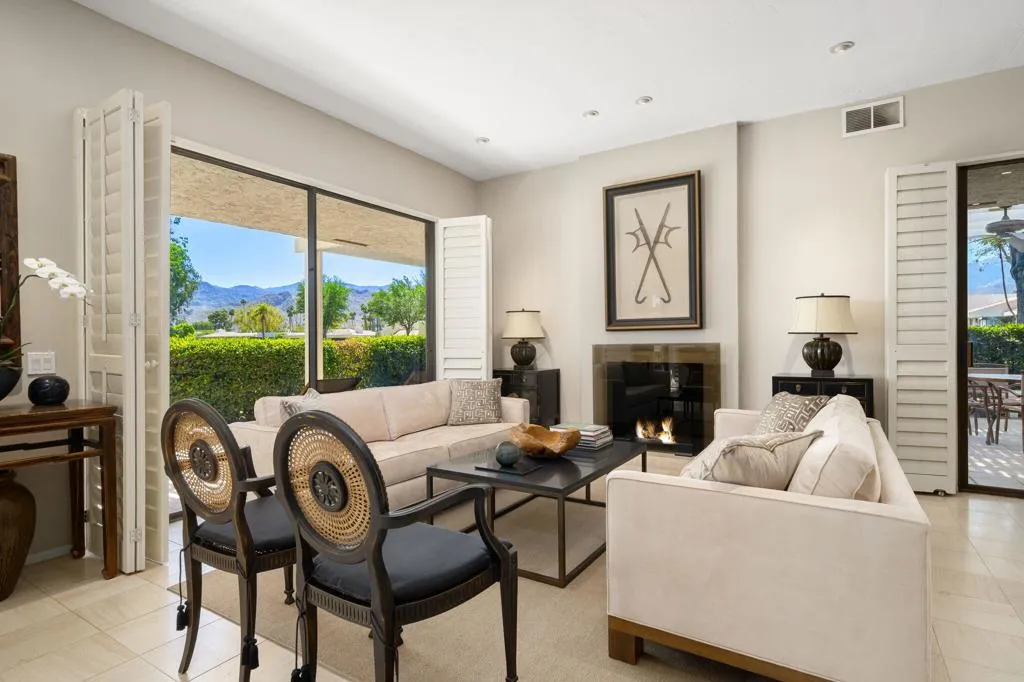26 Stanford Drive, Rancho Mirage, California 92270, Rancho Mirage, - bed, bath

About this home
Welcome to a remarkable residence at The Springs Country Club, where elegance meets comfort in an expanded Olympic floor plan. As you step through the gracious double entry, a light-filled foyer welcomes you into a spacious living room, perfectly designed for both relaxation and entertaining. Nestled along the golf course, this exquisite home boasts 3 bedrooms and 2.5 baths. The enlarged living room features an impressive bar, creating an ideal space for gatherings. Your attention will be immediately drawn to the elegant Italian marble floors, guiding you toward breathtaking panoramic southwest mountain and double fairway views.The renovated eat-in kitchen exudes a calm aesthetic, with warm cherry cabinets complemented by refined granite countertops. It's a delightful space for both culinary adventures and casual dining.This home offers two guest bedrooms, one thoughtfully expanded into a media/den complete with custom built-ins. Both rooms gracefully open onto a charming courtyard patio, perfect for moments of tranquility.The expanded primary bedroom suite serves as a peaceful sanctuary with serene views of the golf course and majestic mountains. The wrap-around terrace is another highlight, offering generous outdoor entertaining space to enjoy the spectacular scenery with family and friends.Experience the finest in desert living in this beautiful retreat, where every detail is designed with your comfort in mind.The Springs Country Club offers unparalleled amenities, including a championship golf course, 9 tennis courts, 12 pickeball courts, 2 bocce ball courts, a state-of-the-art fitness center, and a clubhouse and grill offering multiple dining options.
Nearby schools
Price History
| Subject | Average Home | Neighbourhood Ranking (252 Listings) | |
|---|---|---|---|
| Beds | 3 | 3 | 50% |
| Baths | 3 | 3 | 50% |
| Square foot | 2,861 | 2,950 | 45% |
| Lot Size | 4,791 | 10,890 | 4% |
| Price | $945K | $1.12M | 37% |
| Price per square foot | $330 | $414 | 28% |
| Built year | 1975 | 2000 | 10% |
| HOA | $1,709 | $8,800 | 15% |
| Days on market | 210 | 193 | 58% |

