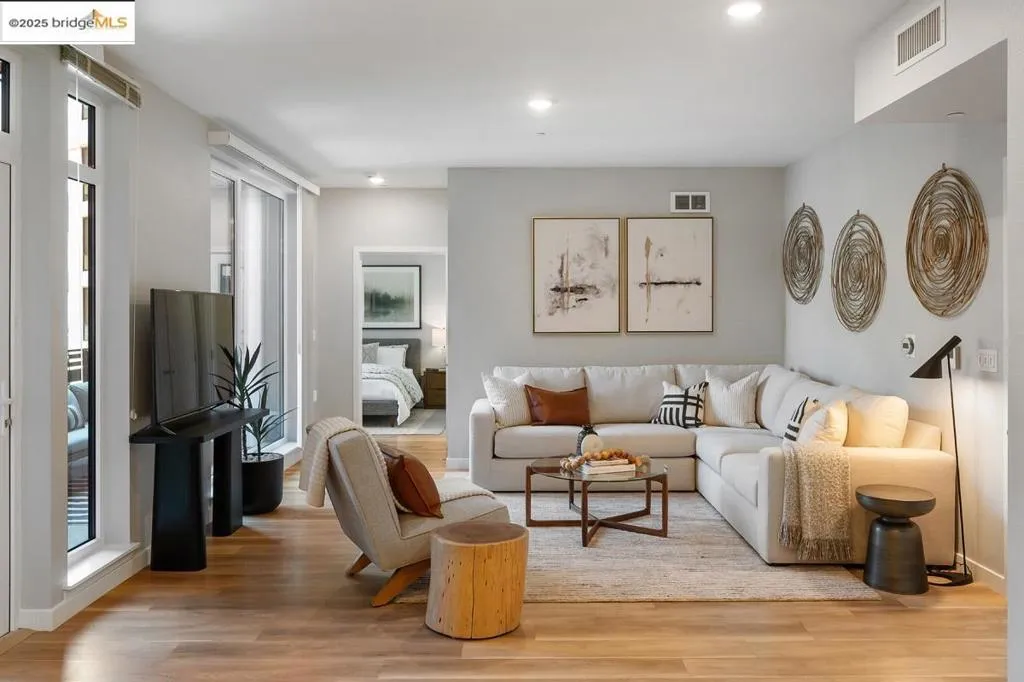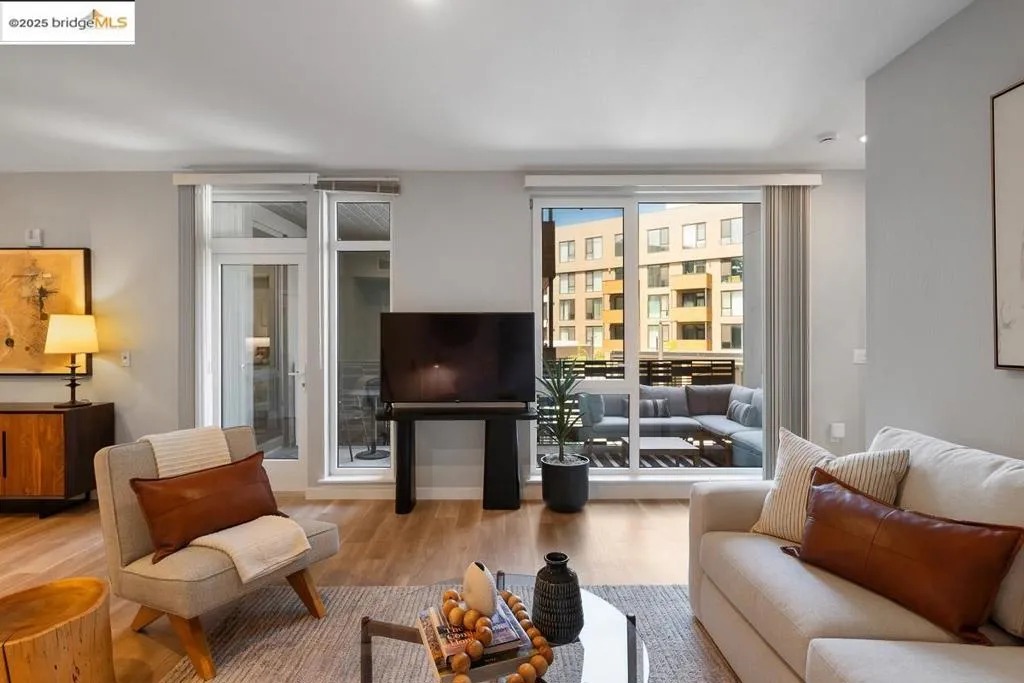260 Brooklyn Basin Way 417, Oakland, California 94606, Oakland, - bed, bath

About this home
Now Selling at Caspian Residences at Brooklyn Basin - Discover modern waterside living in this thoughtfully designed 2-bedroom, 2-bathroom condo with a balcony, spanning approximately 1,035 sq ft. Located in one of Oakland’s most exciting new communities, this home offers a rare chance to own in a vibrant, amenity-rich setting. The open layout features sleek finishes, a well-equipped kitchen with Samsung stainless steel appliances, quartz countertops, and modern cabinetry. High-efficiency dual-pane windows frame the bright living area, while the bathroom includes quartz counters and Grohe fixtures. Includes in-unit washer and dryer. Caspian residents enjoy a fitness center, a dedicated co-working space, landscaped courtyards, a game room, and rooftop lounges with panoramic views. Situated on Oakland’s revitalized waterfront at Brooklyn Basin, the community provides direct access to parks, dining, and recreation, with Jack London Square, BART, and ferry service to San Francisco just minutes away. Includes one parking space. Images are representative of the development and may be of a similar unit.
Nearby schools
Price History
| Subject | Average Home | Neighbourhood Ranking (4 Listings) | |
|---|---|---|---|
| Beds | 2 | 2 | 50% |
| Baths | 2 | 2 | 50% |
| Square foot | 1,035 | 1,108 | 40% |
| Lot Size | 0 | 29,602 | |
| Price | $799K | $449K | 80% |
| Price per square foot | $772 | $394 | 80% |
| Built year | 2023 | 1984 | 80% |
| HOA | $736 | $631 | 80% |
| Days on market | 48 | 194 | 20% |

