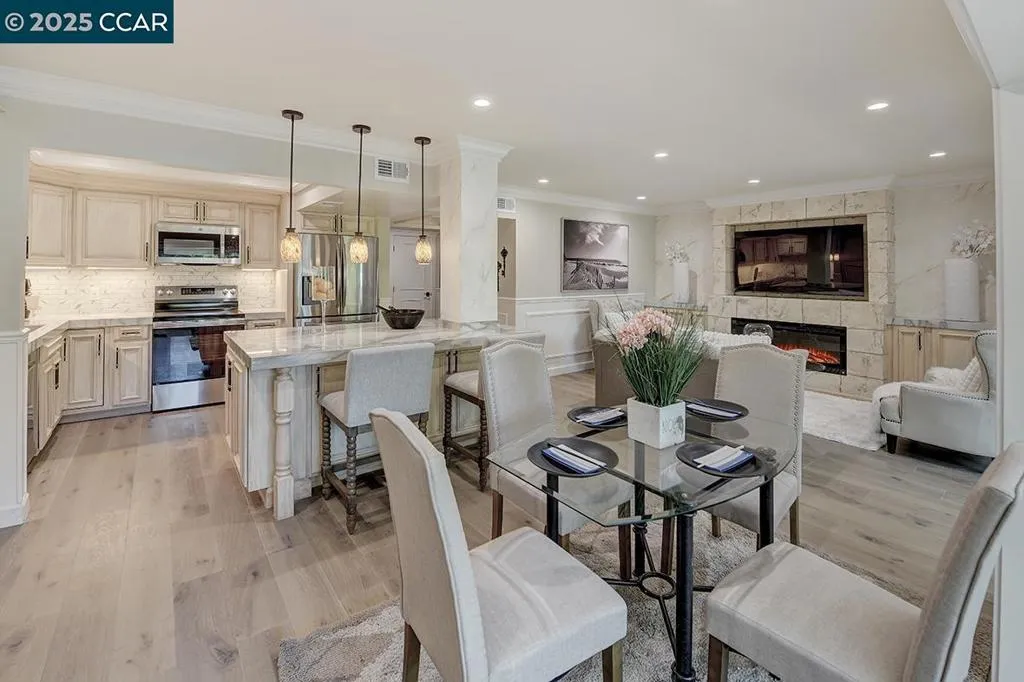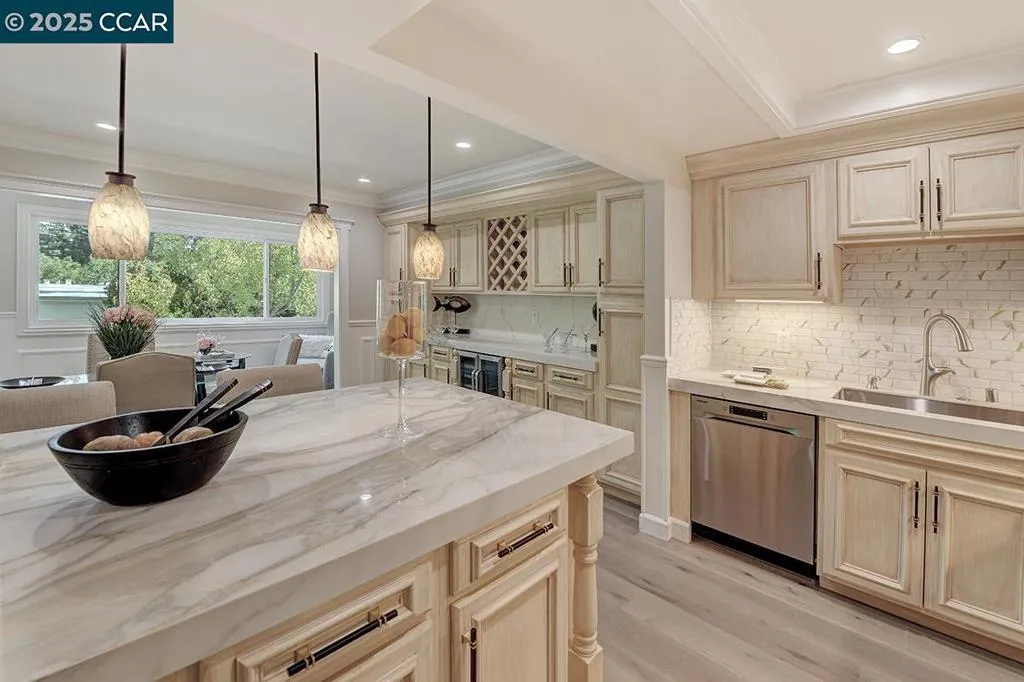2601 Pine Knoll Dr 8, Walnut Creek, California 94595, Walnut Creek, - bed, bath

About this home
Move right into this Tuscan-inspired Sonoma model, thoughtfully remodeled with exceptional care and attention to detail. Every element has been curated to blend classic charm with modern comfort—from elegant wainscoting and rich engineered hardwood floors to the sleek porcelain countertops that anchor the open-concept kitchen. Enjoy a dual-zone wine fridge for your favorite vintages and a Samsung 65" TV already mounted for cozy evenings at home. The beautifully remodeled primary bathroom features a dual vanity, a walk-in shower with waterfall head and custom bench, and a fog-free beauty mirror with adjustable lighting—luxury you’ll enjoy every day. The guest bathroom mirrors this same elevated style with timeless, high-end finishes. A fully enclosed balcony adds versatile bonus space—perfect for a home office, reading nook, or sun-drenched art studio. And here’s the best part: the seller is offering a FREE DESIGNER CONSULTATION to help the buyer personalize the home after move-in. Whether it’s space planning or finishing touches, your designer will help bring your vision to life. Located just steps from the Hillside Clubhouse, enjoy convenient access to the pool, lawn bowling & more!
Nearby schools
Price History
| Subject | Average Home | Neighbourhood Ranking (222 Listings) | |
|---|---|---|---|
| Beds | 2 | 2 | 50% |
| Baths | 2 | 2 | 50% |
| Square foot | 1,254 | 1,157 | 60% |
| Lot Size | 0 | 0 | |
| Price | $600K | $545K | 57% |
| Price per square foot | $478 | $472 | 52% |
| Built year | 1965 | 1969 | 32% |
| HOA | $1,383 | $1,340 | 55% |
| Days on market | 64 | 165 | 7% |

