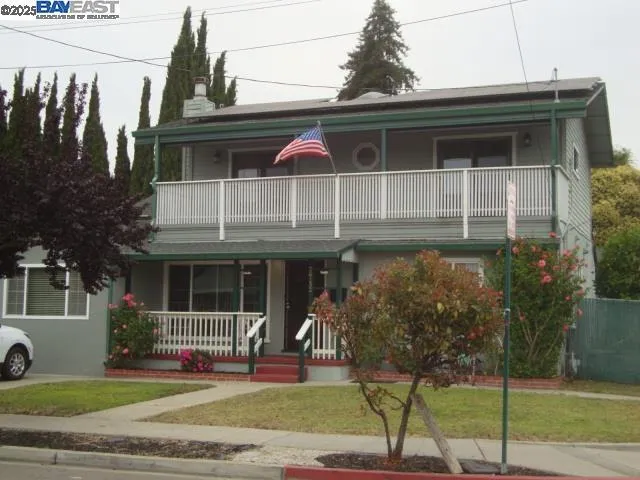26132 Jane Ave, Hayward, California 94544, Hayward, - bed, bath

ACTIVE$898,888
26132 Jane Ave, Hayward, California 94544
4Beds
3Baths
1,974Sqft
5,400Lot
Year Built
1952
Close
-
List price
$899K
Original List price
$1,000K
Price/Sqft
-
HOA
-
Days on market
-
Sold On
-
MLS number
41105189
Home ConditionPoor
Features
Deck
Patio
View-
About this home
Beautiful 4 Bedroom and 3 Baths with 1,974 Sq Ft. (one full bath is in the detached Garage) There is an upstairs family room with a gas fireplace and 32X6 balcony with two manual crank sunscreens. Paid off Solar system for very low electric bills. There is a motorized life chair for the second floor. The oversize 2+ car garage (560 Sq Ft) has a third full bath w/shower and laundry area including Washer and Dryer. There are two electric garage door openers. Four Fan lights and two skylights. Front and back yard are very low maintenance. Possible ADU in the 560sf detached garage with permitted full bath. *OPEN HOUSE SUN Nov 9 from 2 TO 4PM* NEW low PRICE REDUCED TO $898,888
Nearby schools
3/10
Bowman Elementary School
Public,•K-6•0.6mi
2/10
Glassbrook Elementary School
Public,•K-6•0.7mi
5/10
Schafer Park Elementary School
Public,•K-6•1.0mi
1/10
Cesar Chavez Middle School
Public,•7-8•0.8mi
6/10
Martin Luther King, Jr. Middle School
Public,•7-8•1.4mi
3/10
Tennyson High School
Public,•9-12•0.4mi
Price History
Date
Event
Price
11/02/25
Price Change
$898,888-3.3%
09/12/25
Price Change
$929,999-2.0%
09/11/25
Price Change
$949,000
07/17/25
Listing
$999,999
Neighborhood Comparison
| Subject | Average Home | Neighbourhood Ranking (102 Listings) | |
|---|---|---|---|
| Beds | 4 | 3 | 72% |
| Baths | 3 | 2 | 72% |
| Square foot | 1,974 | 1,408 | 82% |
| Lot Size | 5,400 | 5,471 | 47% |
| Price | $899K | $899K | 50% |
| Price per square foot | $455 | $647 | 3% |
| Built year | 1952 | 1955 | 32% |
| HOA | |||
| Days on market | 110 | 157 | 29% |
Condition Rating
Poor
The property, built in 1952, shows significant signs of age and outdatedness in its interior finishes, particularly in the kitchen and bathrooms. The kitchen features very dated tiled countertops and cabinets, while the bathrooms have older tile work and basic fixtures. Other interior spaces display green tiled flooring, green carpeting, and paneled walls, suggesting the last major cosmetic renovation occurred 30-50 years ago. While functional upgrades like a paid-off solar system and a motorized stair lift are present, they do not address the substantial cosmetic rehabilitation required to bring the property to modern standards. A buyer would need to budget for a full kitchen and bathroom remodel, new flooring, and updated wall finishes throughout.
Pros & Cons
Pros
ADU Potential: The oversized 560 Sq Ft detached garage includes a permitted full bath and laundry area, presenting a strong opportunity for conversion into an Accessory Dwelling Unit (ADU) for rental income or multi-generational living.
Energy Efficiency: The property benefits from a paid-off solar system, significantly reducing electricity bills and offering long-term cost savings for the homeowner.
Spacious Living & Features: Offering 4 bedrooms and 3 baths across 1,974 Sq Ft, including an upstairs family room with a gas fireplace and a 32x6 balcony with sunscreens, providing ample living and entertaining space.
Recent Price Reduction: The property has seen multiple price reductions, most recently to $898,888 from an original list price of $999,999, indicating a motivated seller and potential for a favorable acquisition.
Accessibility Feature: Includes a motorized lift chair for the second floor, which is a valuable feature for buyers with mobility needs or for aging in place.
Cons
Property Age: Built in 1952, the property may feature older systems and finishes that could require updates or maintenance typical of homes from that era.
School Performance: Some nearby schools, such as Cesar Chavez Middle School (rating 1) and Glassbrook Elementary School (rating 2), have low performance ratings, which might be a concern for families prioritizing school quality.
Bathroom Location: One of the three full bathrooms is located in the detached garage, which could be less convenient for daily use by residents of the main house.

