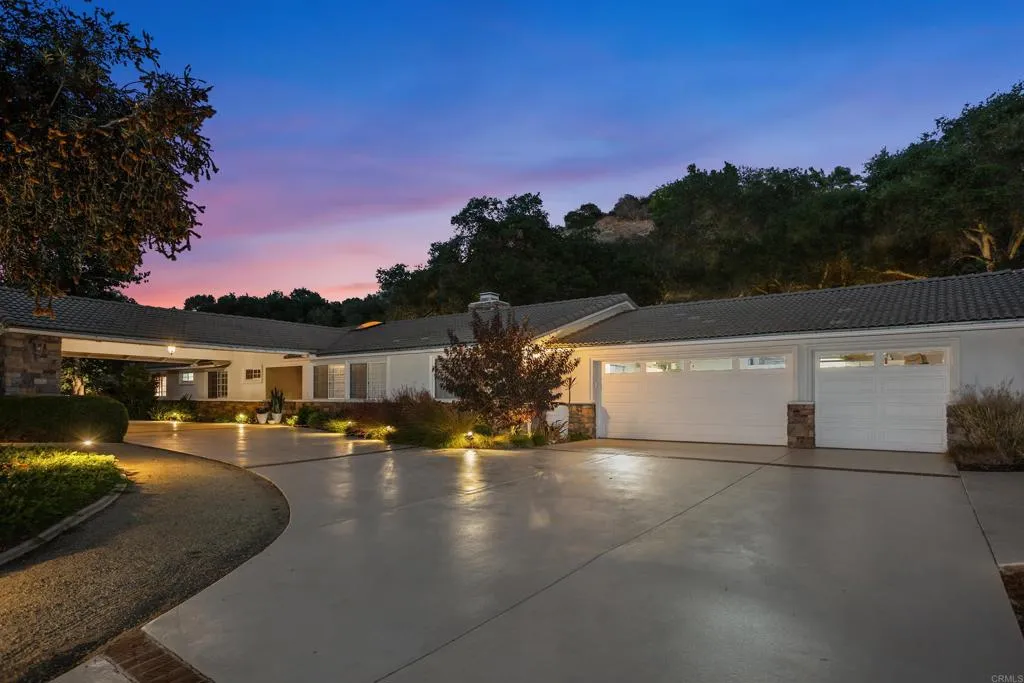2614 Secret Lake Lane, Fallbrook, California 92028, Fallbrook, - bed, bath

About this home
Serenity and privacy are effortlessly embodied within the highly coveted, and gated community, Secret Lake Lane in Fallbrook. Nestled on a scenic, tree-lined cul-de-sac, with a grand entrance that boasts a circular driveway, an elegant roofed porte cochère, a spacious three-car garage, and meticulously landscaped grounds. All accented by subtle tree lighting, which elevates the estate’s sophisticated design. This single-level residence spans 2,614 square feet and features four bedrooms, two and a half bathrooms, walk-in closets, a luxurious spa tub, and double vanities in both bathrooms. Sunlight gracefully filters through three skylights, highlighting the stunning vaulted wood ceilings, a striking floor-to-ceiling fireplace, natural hardwood floors, plantation shutters, and an additional fireplace in the living room. The gourmet kitchen showcases elegant sage and chocolate granite countertops, complemented by a matching wine bar, perfect for entertaining. Thoughtfully designed for versatility, privacy doors between the dining and living areas can be opened for social gatherings or closed for an intimate ambiance. The expansive 1.1-acre parcel is fenced and features meandering gravel paths weaving through nine ancient oak trees, illuminated by a sophisticated lighting system that highlights the outdoor beauty of the landscape. The outdoor living space boasts a charming flagstone fire pit with a pony wall, while privacy deco walls and a 16’x20’ Ramada with sun shades provide a cool, secluded retreat. For ultimate relaxation and entertaining, enjoy a seven-person spa, multiple patio seating areas, an outdoor fire pit, and an outdoor built-in sink. A separate side lot offers endless possibilities for a lush garden or personal creative endeavors. Located just minutes from Monserate Winery, Highway 76 and Golf Club of California, this remarkable estate offers a private sanctuary, blending natural beauty, sophisticated design, and exceptional privacy for an extraordinary lifestyle.
Nearby schools
Price History
| Subject | Average Home | Neighbourhood Ranking (277 Listings) | |
|---|---|---|---|
| Beds | 4 | 3 | 50% |
| Baths | 3 | 3 | 50% |
| Square foot | 2,612 | 2,174 | 65% |
| Lot Size | 48,351 | 35,719 | 55% |
| Price | $1.3M | $878K | 83% |
| Price per square foot | $498 | $426 | 79% |
| Built year | 1990 | 9955996 | 47% |
| HOA | $135 | 0% | |
| Days on market | 48 | 174 | 2% |

