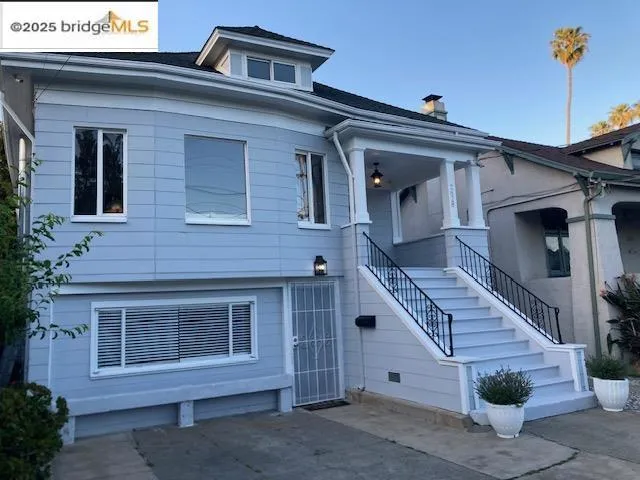2628 School St, Oakland, California 94602, Oakland, - bed, bath

About this home
3 story move in condition everything is done craftsman home. Perfect for a multi-generational family. Upon entering the welcoming foyer, you will see the large light filled living room with its white oak-stained original hardwood floors. The curved plaster walls add to the character of the room. The spacious formal dining room has boxed beamed ceilings, a white brick fireplace and plantation shutters. The farmhouse kitchen includes white quartz countertops, a center work island, farm sink and a conveniently located W&D. French doors off of the kitchen lead you to a large sunny deck overlooking the back yard and garden area. The cozy attic offers 2 bonus rooms with sky lights and a bathroom. A perfect space for an in-home office or for your overnight guest. The lower level of the home has sleeping quarters with a separate entrance and has been nicely updated. The home is on a cul-de-sac in a well-established neighborhood with awesome neighbors. William D Wood Park is located at the end of the cul-de-sac and is a huge beautiful grassy park with views of the Oakland Hills. Walk to Pete's and Farmer Joes Market. Head Royce & St Jarlath schools close by. SF bus line is walking distance.
Nearby schools
Price History
| Subject | Average Home | Neighbourhood Ranking (113 Listings) | |
|---|---|---|---|
| Beds | 2 | 3 | 31% |
| Baths | 2 | 2 | 50% |
| Square foot | 2,071 | 1,664 | 66% |
| Lot Size | 3,500 | 5,000 | 11% |
| Price | $884K | $1.15M | 26% |
| Price per square foot | $427 | $686 | 7% |
| Built year | 1910 | 9640964 | 4% |
| HOA | |||
| Days on market | 15 | 149 | 1% |

