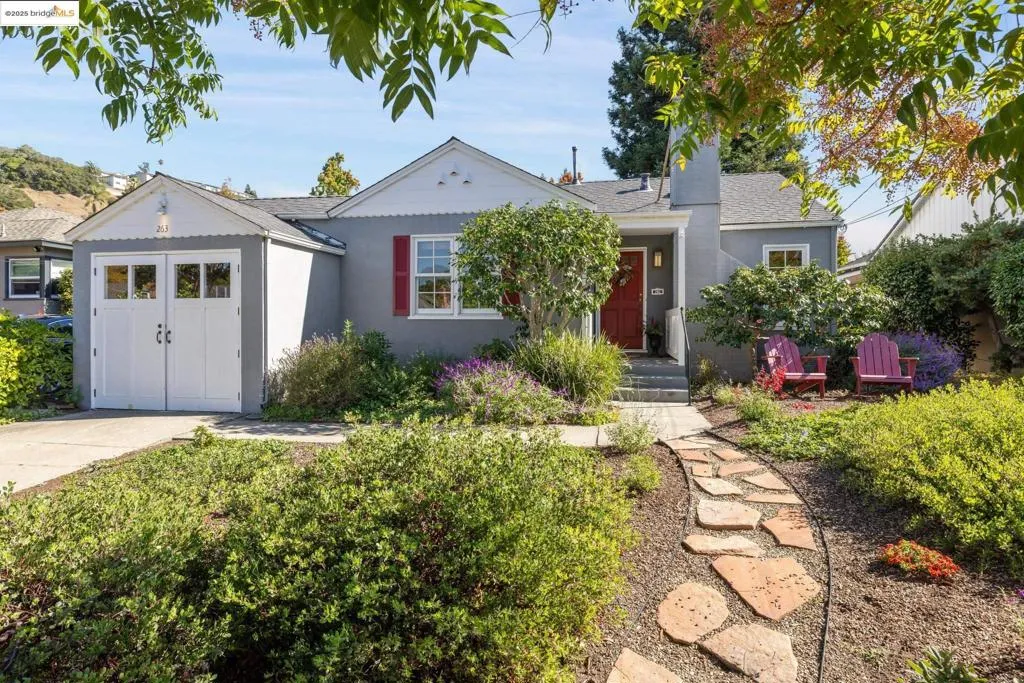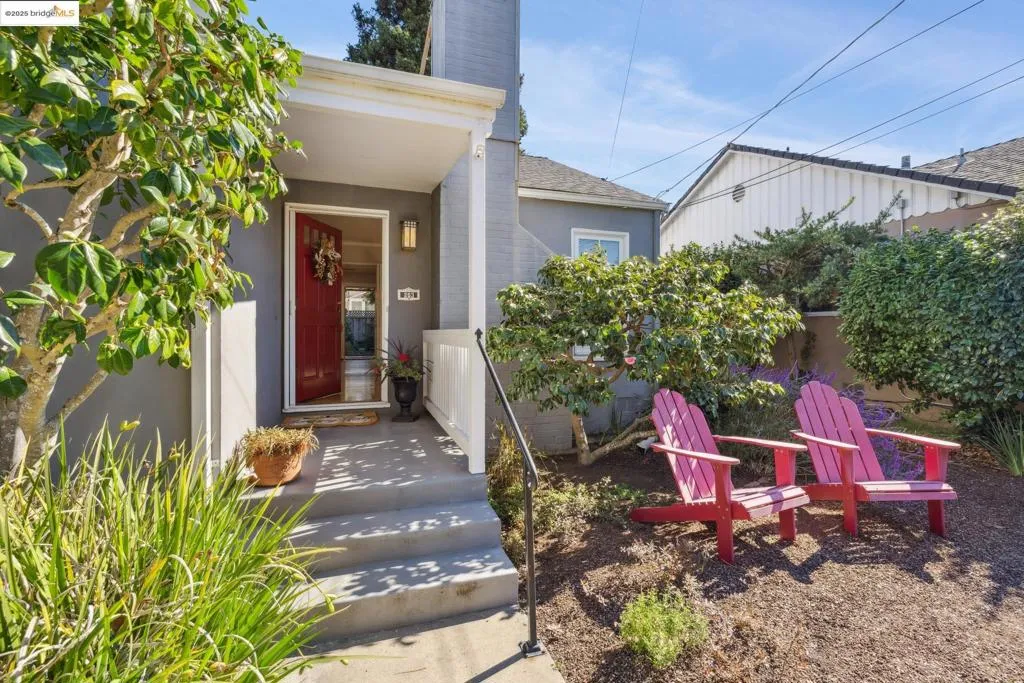263 Covington St, Oakland, California 94605, Oakland, - bed, bath

About this home
Charming Sheffield Village! Discover the ease of single level living in this beautifully maintained home offering excellent entertaining flow and thoughtful updates throughout. The light-filled eat-in kitchen is sure to become the heart of the home with features that include quartz counters, a center island, built-ins, and modern finishes. With 2 bedrooms and 2 bathrooms, the primary suite includes an en-suite bathroom with a stall shower and separate Japanese soaking tub for ultimate relaxation, two closets, and sliding glass doors for outside access. Additional highlights include French doors leading from the kitchen to a spacious deck and the yard beyond, beautiful Marvin windows, several sun-tubes for abundant natural light, and fresh interior paint. The outside spaces were professionally designed utilizing native California landscaping. The BBQ is plumbed for gas and is included.The detached office/studio provides flexibility for work or hobbies. Community tennis court, park. Close to shopping, schools, and public transportation. HOA fee is $110 per year San Leandro or Oakland schools options (call for availability) Don’t miss this inviting home—perfect for comfort, style, and easy living!
Nearby schools
Price History
| Subject | Average Home | Neighbourhood Ranking (142 Listings) | |
|---|---|---|---|
| Beds | 2 | 3 | 30% |
| Baths | 2 | 2 | 50% |
| Square foot | 1,150 | 1,364 | 26% |
| Lot Size | 5,100 | 5,267 | 45% |
| Price | $868K | $725K | 69% |
| Price per square foot | $755 | $508 | 94% |
| Built year | 1940 | 1941 | 50% |
| HOA | $109 | 0% | |
| Days on market | 5 | 160 | 1% |

