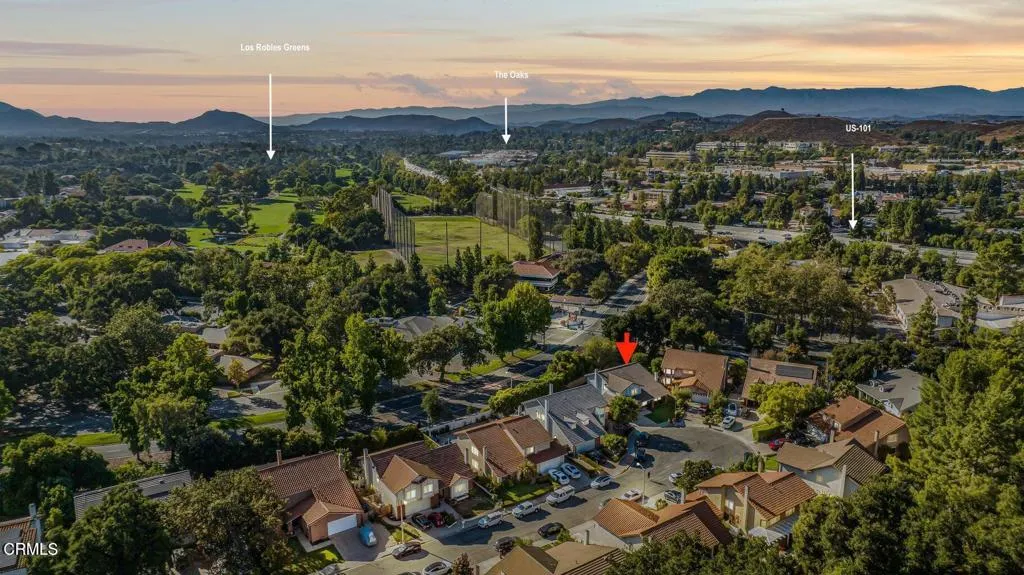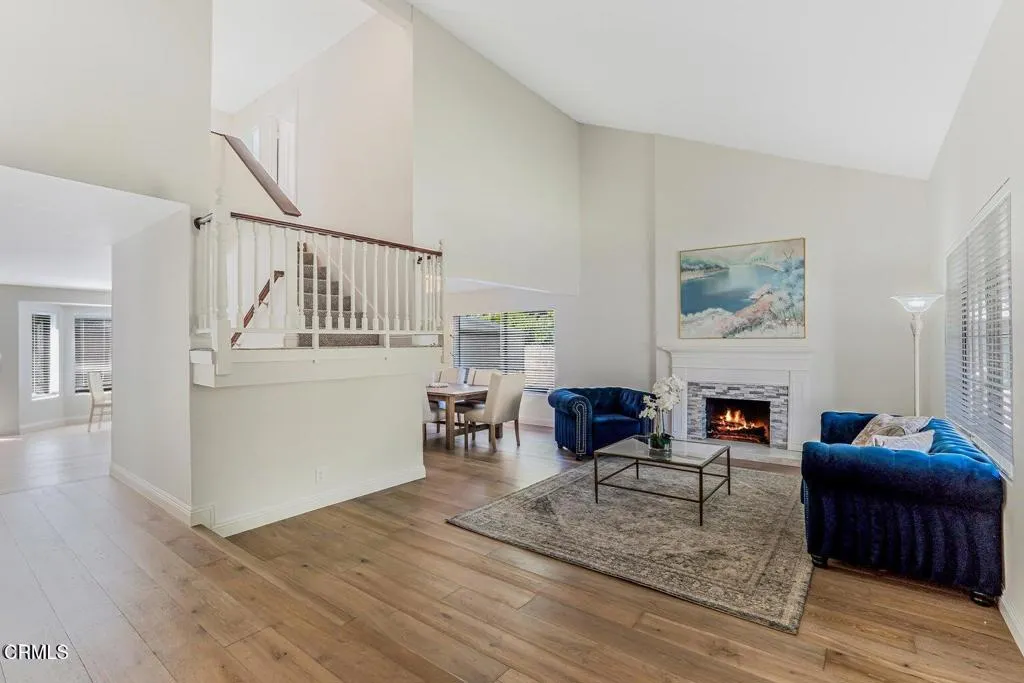263 Fox Hills Drive, Thousand Oaks, California 91361, Thousand Oaks, - bed, bath

About this home
Find your sanctuary nestled in Westlake Village. This stunning updated home offers spacious living, natural light, and custom features at every turn. Privacy and location perfectly combine in this exclusive neighborhood where a lush, generous lot sits at the end of a cul de sac. Awaiting you is a fully updated interior, where premium plank flooring flows throughout an open floor plan, a tranquil palette is accentuated by fine finishes, upscale touches, and one-of-a-kind character. Natural light pours into the exquisitely designed chef's kitchen featuring white custom wood cabinetry, Calcutta quartz countertops, handcrafted tile backsplash, stainless appliances, and large windows from where you'll enjoy views of the expansive and private backyard. The primary bedroom located upstairs, with its very own stunning spa-like en-suite bathroom includes double vanity, walk- in shower, soaking tub, and tile flooring. Located in this same area is a bedroom that can be used as the nursery or office space along with a walk-in closet that will satisfy the most discerning. In addition, three bedrooms and a beautifully designed guest bathroom are located upstairs. Located minutes away from Los Robles Greens, The Oaks Mall, and the 101 fwy. This is the home you have been waiting for!
Nearby schools
| Subject | Average Home | Neighbourhood Ranking (102 Listings) | |
|---|---|---|---|
| Beds | 5 | 4 | 70% |
| Baths | 3 | 3 | 50% |
| Square foot | 2,683 | 2,846 | 46% |
| Lot Size | 7,285 | 10,018 | 30% |
| Price | $1.49M | $2M | 23% |
| Price per square foot | $555 | $693 | 14% |
| Built year | 1979 | 1977 | 54% |
| HOA | |||
| Days on market | 162 | 180 | 46% |

