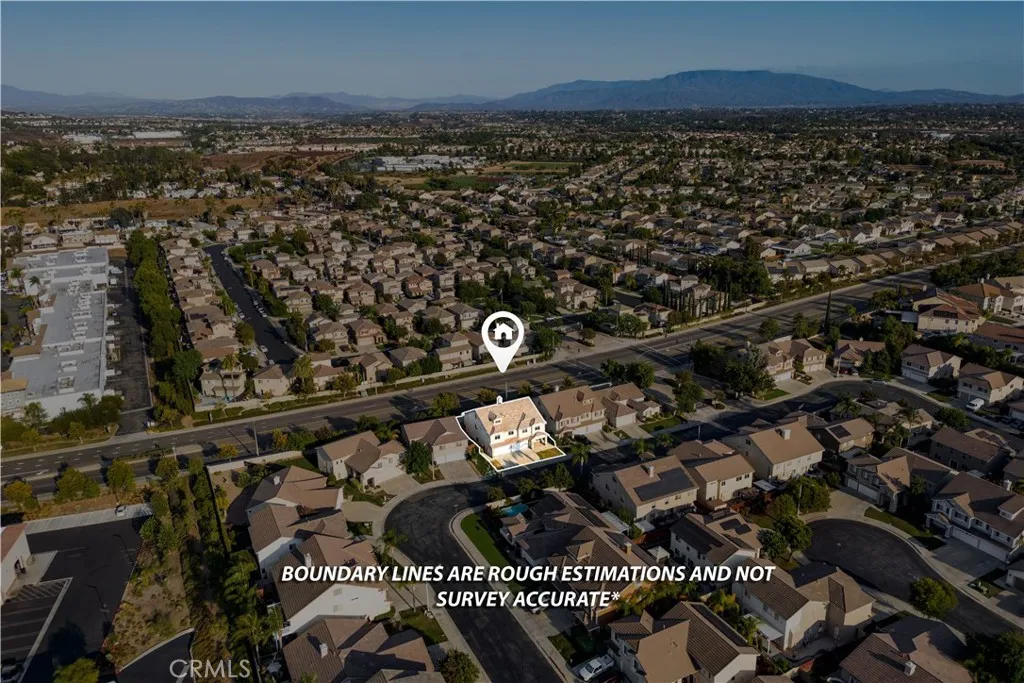26300 Alcott Union Drive, Murrieta, California 92563, Murrieta, - bed, bath

About this home
Looking for a home with space to grow, room for everyone, and a layout that supports multi generational living?! this 8 bedroom, 5 bathroom home checks every box. Located in a quiet gated community just minutes from shopping centers, restaurants, Rancho California Golf Club, and the Promenade Temecula Mall, this home offers both comfort and convenience in one of the area's most accessible locations. The first floor features a true open concept design where the kitchen flows seamlessly into the main living area perfect for family gatherings, holidays, or everyday connection. Also downstairs are two spacious bedrooms, a full bathroom, and a separate half bath, offering an ideal setup for in-laws, guests, or anyone needing single level access. The second floor opens to a large, versatile loft that can be used as a media room, game room, or additional family space, while the third story features a custom built bar and entertainment area, an added bonus for hosting or winding down in style. Step outside and you'll find a spacious backyard with the infrastructure already in place to build your dream built in grill, making it easy to create the perfect outdoor living space. With a 4 car garage, tons of storage, and a layout designed for flexibility, this home is the perfect fit for large families or blended households looking for long term comfort in a welcoming, well connected community.
Nearby schools
Price History
| Subject | Average Home | Neighbourhood Ranking (293 Listings) | |
|---|---|---|---|
| Beds | 8 | 4 | 99% |
| Baths | 5 | 3 | 95% |
| Square foot | 4,666 | 2,622 | 99% |
| Lot Size | 6,098 | 7,405 | 33% |
| Price | $784K | $715K | 75% |
| Price per square foot | $168 | $284 | 0% |
| Built year | 2002 | 10016002 | 39% |
| HOA | $80 | 0% | |
| Days on market | 56 | 168 | 4% |

