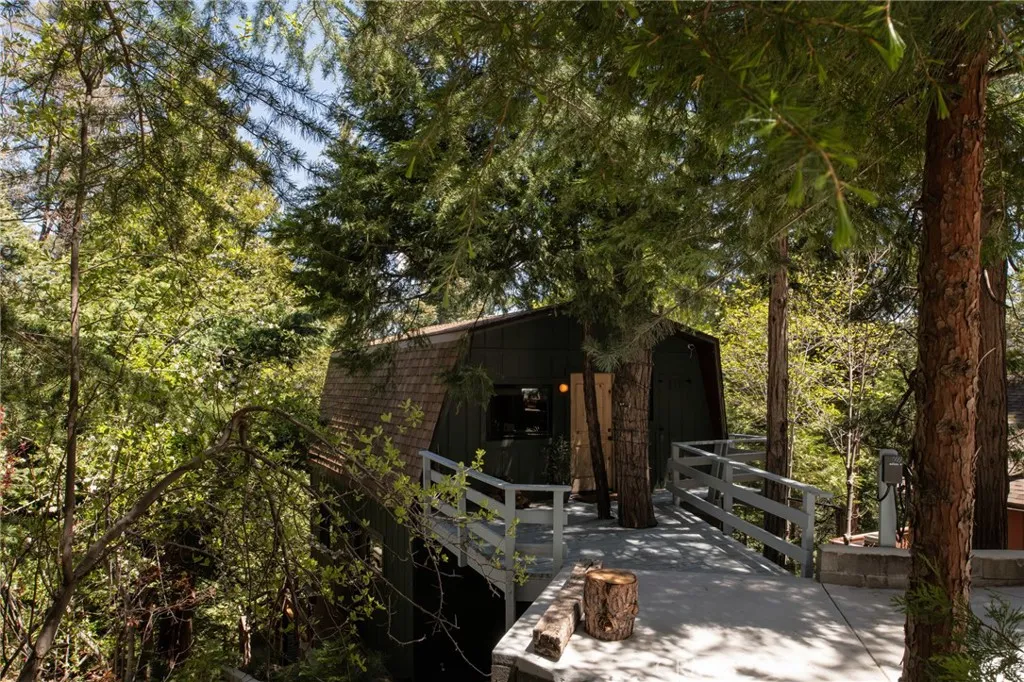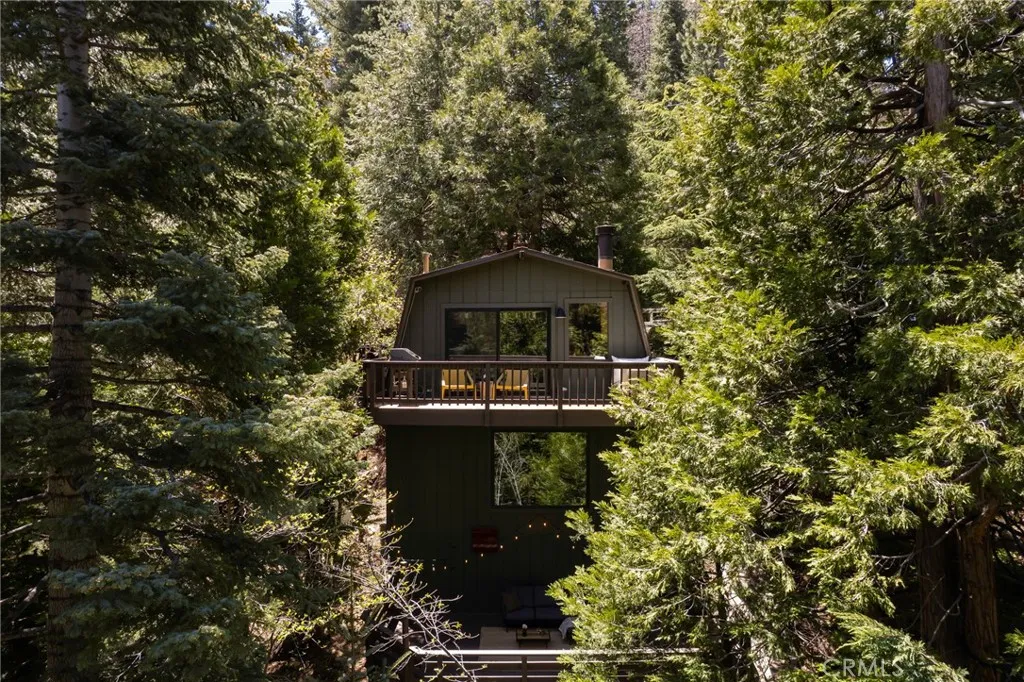26486 Forest Lane, Twin Peaks, California 92391, Twin Peaks, - bed, bath

About this home
A uniquely custom cabin that pairs a quiet architectural presence with a rich interior palette and is enveloped by a lush environment, defined by craftsmanship and intention. Set beneath a distinctive gambrel roof, the residence offers a welcoming blend of warmth, texture, and high-end detailing throughout. Exposed wood beamed ceilings bring a sense of grounded elegance to the living room, where the original corner fireplace creates intimacy among the the flow of the space. Anderson wood-clad windows allow natural light to pour in, illuminating the home's curated finishes. The kitchen is a standout—anchored by honed Basaltina countertops and accented white oak cabinetry, with a Thor range and Retro Mod refrigerator offering a mix of modern performance and vintage styling. Fixtures include Brizo’s Odin faucets chosen for their sculptural minimalism. Zia tile backsplash adds a refined layer of texture and tone. A multi-functional banquette with white oak bench seating and custom cushions—upholstered in Perennials’ Raffia fabric by Legacy Custom Upholstery—adds thoughtful utility and charm. The main level features a Clé cement tile powder room adding artisanal character. Downstairs, the primary suite sits within the mature foliage, featuring a large picture window that frames the verdent exterior, creating a peaceful, light-filled retreat. A jewel box style bathroom is wrapped in mint penny tile, with a custom terracotta vanity. An additional cozy wood clad guest room is tucked in adjacently. Throughout the home, walls and closet doors are wrapped in flat-planked pine, echoing the warmth and texture of the exposed ceilings. The floors are finished in Vandyck wood, grounding the entire home in a natural, cohesive palette. A lower level expansive deck acts a second living space, and is shaded within the surrounding Dogwood, Cedar and Pine trees while an upper level balcony allows for an airy tree top experience with horizon views. Every element has been considered—from materials and hardware to color and form—to create a space that feels both elevated and deeply livable.
Price History
| Subject | Average Home | Neighbourhood Ranking (29 Listings) | |
|---|---|---|---|
| Beds | 2 | 3 | 47% |
| Baths | 2 | 2 | 50% |
| Square foot | 960 | 1,251 | 30% |
| Lot Size | 6,000 | 7,259 | 27% |
| Price | $585K | $375K | 93% |
| Price per square foot | $609 | $278.5 | 97% |
| Built year | 1977 | 9825984 | 67% |
| HOA | |||
| Days on market | 165 | 161 | 53% |

