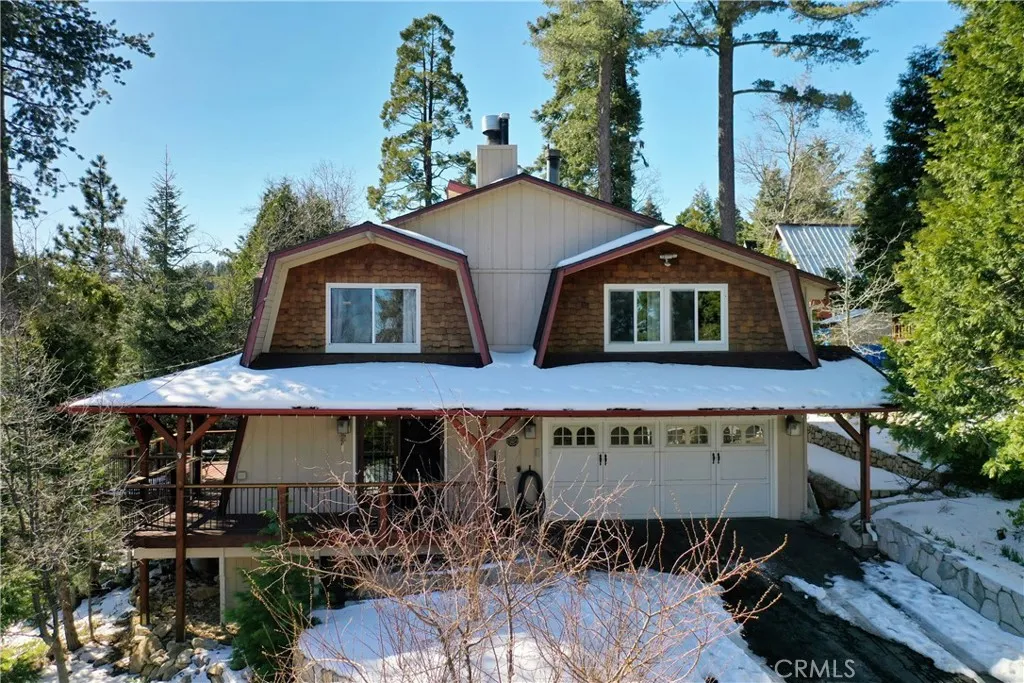26509 Lake Forest Drive, Twin Peaks, California 92391, Twin Peaks, - bed, bath

About this home
Charming Gambrel architectural home & bonus Gambrel addition NEARLY 2,000 SQ FT, LEVEL & 2-CAR GARAGE - has 270-degree view of mountain ridge. Sprawling property w/oversized French doors opens into the living/dining/kitchen Open Floor Plan. Picture window, granite counters stainless steel appliances, are all framed under beamed ceilings. Rich hardwood floors, large custom stone (corner) fireplace and large bathroom with marble tile complete the main level. A “floating staircase” leads up to 3 bedrooms including an extra-large primary suite with moonscape windows at the top of the cathedral ceilings throughout. This unique space is bright and has a wood-burning hearth fireplace on one end and a small platform jacuzzi spa on the other. The terraced corner lot has several concrete landings for entertaining, full wrap around deck with decorative iron railings & 6-seater jacuzzi in the landscaped back yard among fruit trees and stone-lined floral beds. Home is located on quiet corner lot w/2-car garage and long driveway lined with river rock retaining wall. Attached to the garage is a large bonus room additional w/400 SQ FT with water and gas, windows, custom shelves/cabinetry as potential ADU. Fireplaces are simulated.
Price History
| Subject | Average Home | Neighbourhood Ranking (29 Listings) | |
|---|---|---|---|
| Beds | 3 | 3 | 50% |
| Baths | 2 | 2 | 50% |
| Square foot | 1,632 | 1,323 | 80% |
| Lot Size | 6,900 | 7,259 | 43% |
| Price | $510K | $375K | 93% |
| Price per square foot | $313 | $278.5 | 67% |
| Built year | 1977 | 9825984 | 67% |
| HOA | |||
| Days on market | 238 | 161 | 83% |

