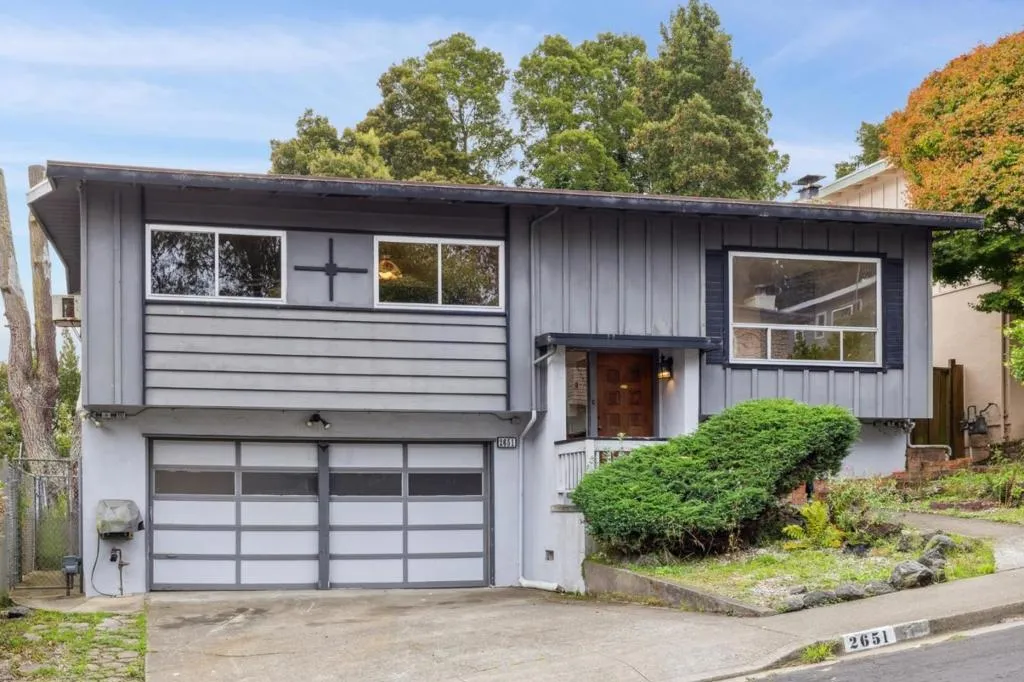2651 Evergreen Drive, San Bruno, California 94066, San Bruno, - bed, bath

About this home
Opportunity knocks in one of the Peninsulas most convenient locations. Built in 1958 on a 5,000-square-foot lot, this three-bedroom, two-bath home spans approximately 1,100 square feet and offers a classic midcentury layout ready for transformation. The open living and dining area centers around a brick fireplace and flows into a kitchen with parquet flooring, a wall oven, and a window overlooking the backyard. Sliding glass doors open to a spacious deck, ideal for entertaining or expansion. The primary suite features backyard access and an en suite bath, while two additional bedrooms offer flexibility. A two-car garage, laundry area, and excellent access to Highway 280, Skyline Boulevard, and nearby shopping add to the appeal. Bring your vision and creativity. This home is ready for its next chapter.
Nearby schools
Price History
| Subject | Average Home | Neighbourhood Ranking (66 Listings) | |
|---|---|---|---|
| Beds | 3 | 3 | 50% |
| Baths | 2 | 2 | 50% |
| Square foot | 1,100 | 1,450 | 13% |
| Lot Size | 5,000 | 5,000 | 50% |
| Price | $988K | $1.45M | 13% |
| Price per square foot | $898 | $988 | 36% |
| Built year | 1958 | 1956 | 57% |
| HOA | |||
| Days on market | 7 | 140 | 3% |

