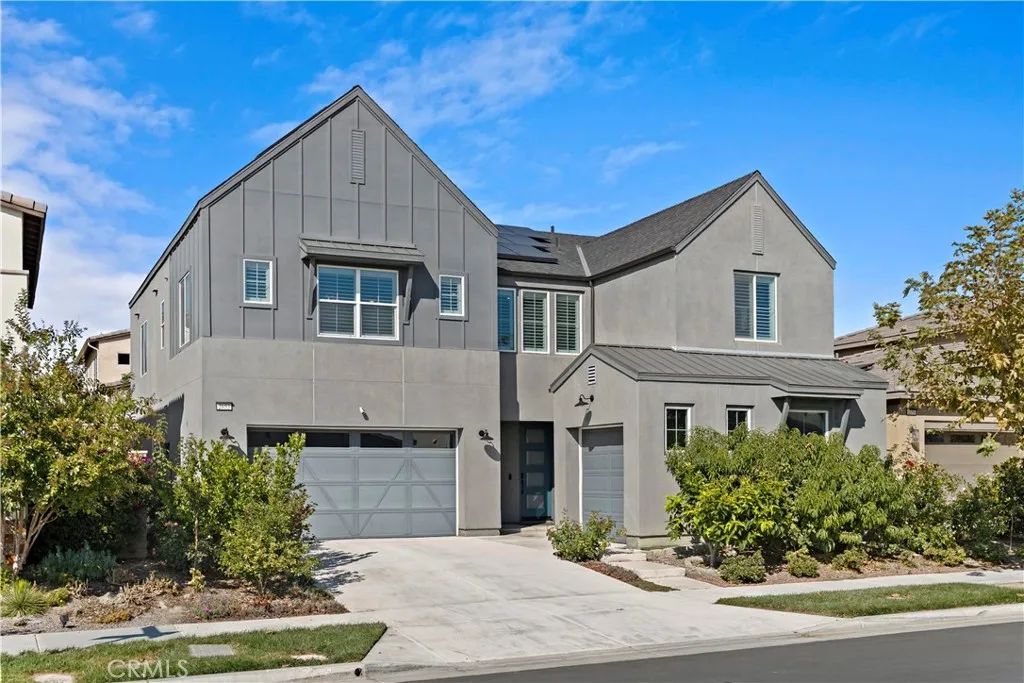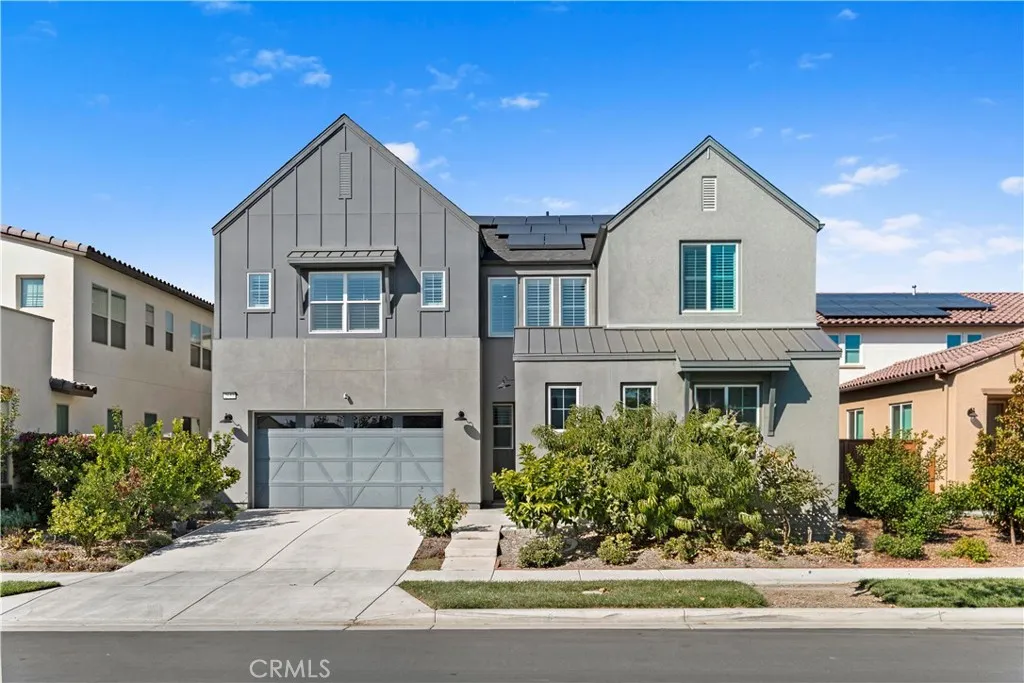2653 E Tatum, Ontario, California 91762, Ontario, - bed, bath

About this home
Modern Luxury Home in Ontario – Award-Winning Design Stunning 5-bedroom, 4-bath luxury home designed by an internationally recognized architect. The open-concept layout features a dramatic double-height living room with elegant finishes throughout. The home includes a private downstairs suite with a separate entrance, living area, bedroom, and kitchenette—ideal for guests or rental income. Beautifully maintained with lush landscaping and fruit trees in both front and back yards. Perfectly located across from the community’s resort-style amenities, including a pool, BBQ area, fire pit, dog park, and spa. A rare opportunity to own a designer home that combines sophistication, comfort, and functionality—perfect for family living or investment.
Nearby schools
Price History
| Subject | Average Home | Neighbourhood Ranking (109 Listings) | |
|---|---|---|---|
| Beds | 5 | 4 | 81% |
| Baths | 5 | 3 | 94% |
| Square foot | 3,383 | 1,842 | 92% |
| Lot Size | 5,040 | 7,200 | 30% |
| Price | $1.15M | $777K | 97% |
| Price per square foot | $339 | $417 | 28% |
| Built year | 2022 | 9885989 | 100% |
| HOA | $168 | 1% | |
| Days on market | 26 | 159 | 1% |

