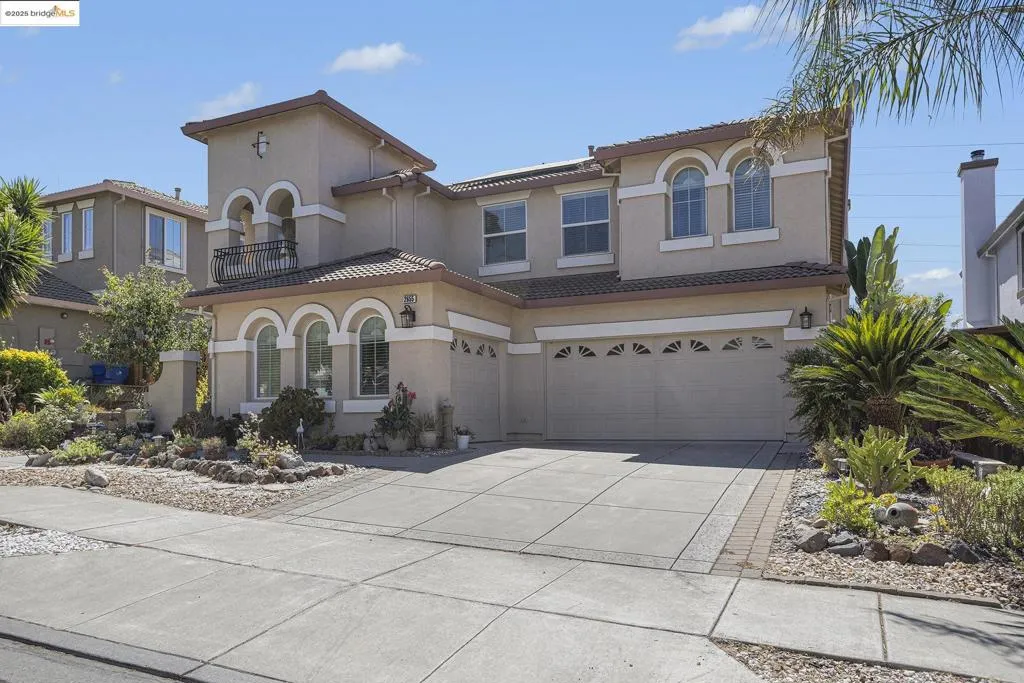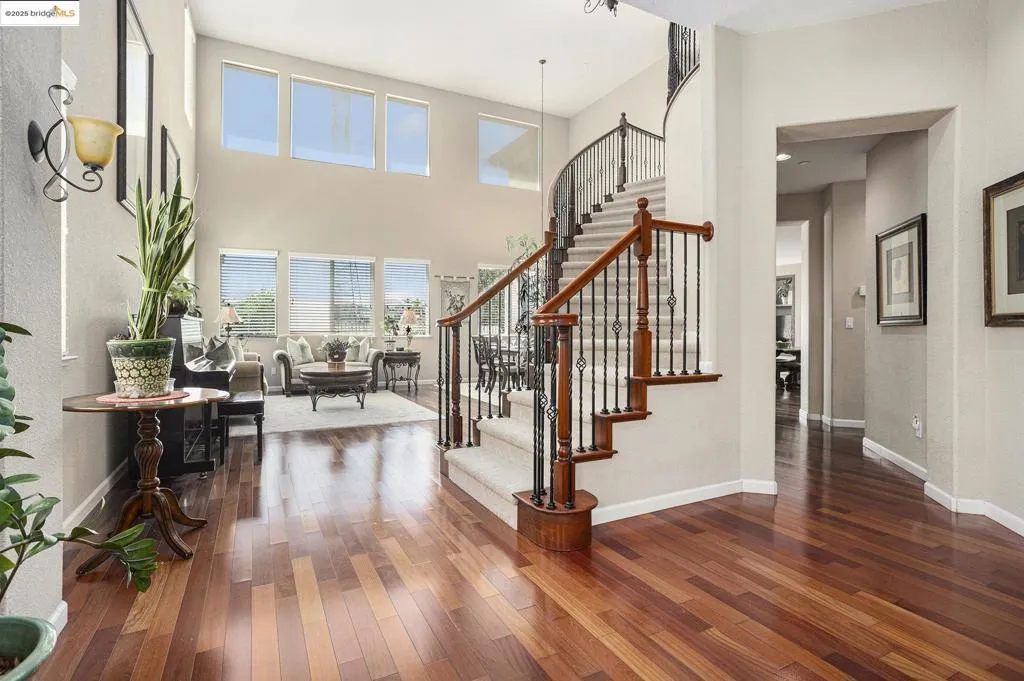2655 Torrey Pines Dr, Brentwood, California 94513, Brentwood, - bed, bath

ACTIVE$985,000
2655 Torrey Pines Dr, Brentwood, California 94513
4Beds
3Baths
3,417Sqft
6,050Lot
Year Built
2003
Close
-
List price
$985K
Original List price
$1.05M
Price/Sqft
-
HOA
-
Days on market
-
Sold On
-
MLS number
41108245
Home ConditionGood
Features
Good View:
Patio
View-
About this home
Showcases a sophisticated floor plan layout within the esteemed Deer Ridge community. The original owners have fastidiously maintained the property, ensuring its pristine condition. The elegant spiral staircase harmoniously complements the open floor plan, while the generously sized loft upstairs offers additional seclusion with no rear neighbor. The home features an abundance of bright natural lighting, engineers hardwood floors, solar panels, and a whole-house water filtration system.
Nearby schools
6/10
R. Paul Krey Elementary School
Public,•K-5•0.6mi
7/10
Adams (J. Douglas) Middle School
Public,•6-8•0.4mi
9/10
Heritage High School
Public,•9-12•0.4mi
Price History
Date
Event
Price
10/17/25
Price Change
$985,000-6.2%
08/15/25
Listing
$1,050,000
Neighborhood Comparison
| Subject | Average Home | Neighbourhood Ranking (263 Listings) | |
|---|---|---|---|
| Beds | 4 | 4 | 50% |
| Baths | 3 | 3 | 50% |
| Square foot | 3,417 | 2,206 | 91% |
| Lot Size | 6,050 | 6,948 | 35% |
| Price | $985K | $793K | 82% |
| Price per square foot | $288 | $355 | 11% |
| Built year | 2003 | 10011001 | 61% |
| HOA | |||
| Days on market | 81 | 160 | 13% |
Condition Rating
Good
Built in 2003, this property is 21 years old but has been fastidiously maintained by its original owners, presenting in pristine condition. The home features engineered hardwood floors, solar panels, and a whole-house water filtration system, indicating good upkeep and valuable upgrades. While the kitchen and bathrooms are clean, functional, and well-maintained with granite countertops and dark wood cabinetry, their style reflects the home's original build era and has not undergone a full recent renovation to modern aesthetic standards. However, all major systems appear functional with minimal wear and tear, making it move-in ready with no immediate renovation required.
Pros & Cons
Pros
Pristine Condition & Maintenance: The original owners have fastidiously maintained the property, ensuring its pristine condition, which suggests minimal immediate repair needs for a new buyer.
Modern & Eco-Friendly Upgrades: Equipped with solar panels and a whole-house water filtration system, the property offers energy efficiency and enhanced living quality, reducing utility costs and improving water purity.
Desirable Community & Privacy: Located within the esteemed Deer Ridge community and featuring no rear neighbor, the property offers a sense of exclusivity and enhanced privacy.
Sophisticated Interior Design: The elegant spiral staircase, open floor plan, abundance of bright natural lighting, and engineers hardwood floors contribute to a sophisticated and inviting aesthetic.
Spacious & Functional Layout: A generously sized loft upstairs provides additional secluded space, complementing the overall spacious 3417 sqft floor plan, ideal for various family needs.
Cons
Overpriced Relative to Market Estimate: The current listing price of $985,000 is approximately 7% above the estimated market value of $910,905, which could deter some potential buyers or require a price adjustment.
No Mention of Cooling System: The property description does not specify the presence of a cooling system (e.g., central air conditioning), which could be a significant drawback during hot Brentwood summers.
Modest Lot Size for Home Square Footage: With a 6,050 sqft lot for a 3,417 sqft home, the outdoor space might be considered relatively modest, potentially limiting extensive landscaping or large recreational areas.

