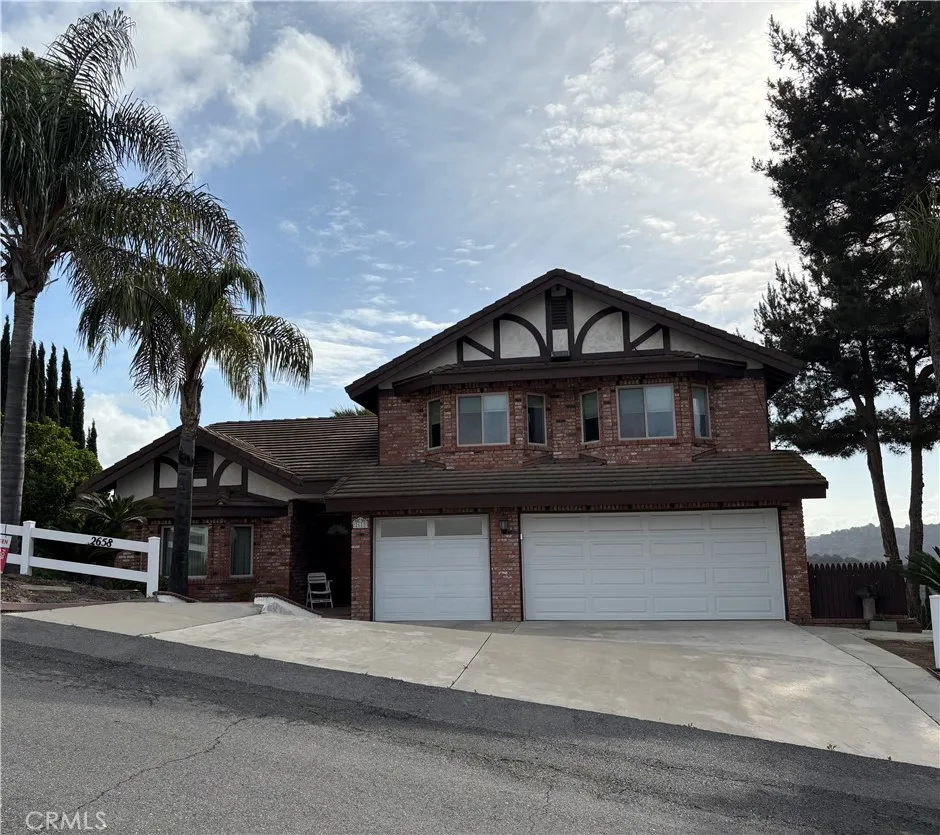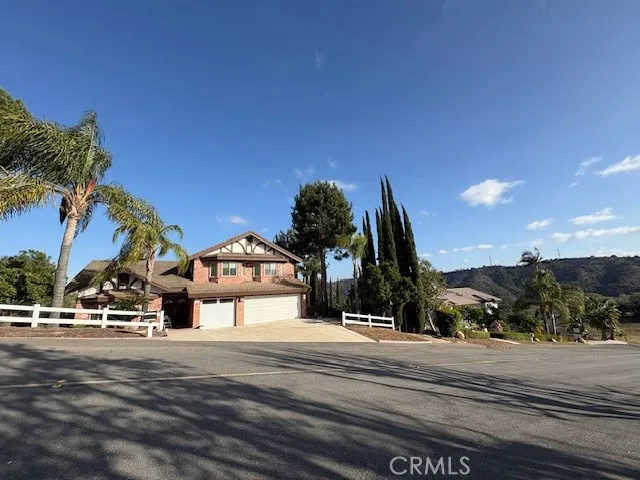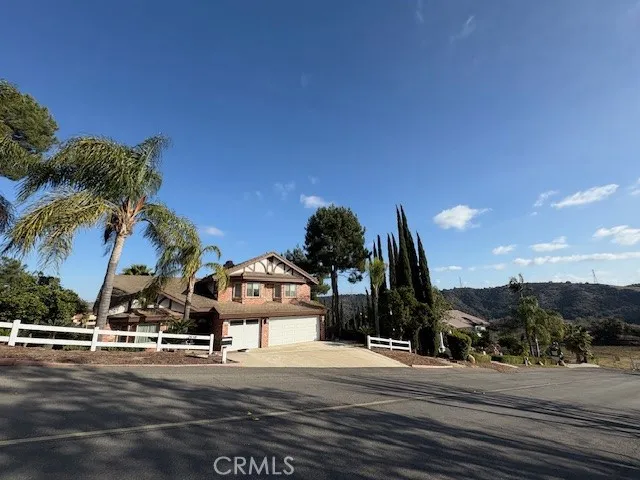2658 Braided Mane Drive, Diamond Bar, California 91765, Diamond Bar, - bed, bath

About this home
Nestled in the 24-hour guard gated community, THE COUNTRY ESTATES, this beautifully maintained multi-level home offers the perfect blend of comfort, elegance, and functionality. Situated within a private and picturesque setting at the end of a tranquil cul-de-sac, the home features a nicely remodeled kitchen, a new viewing deck, and gorgeous wood flooring throughout. Designed for both convenience and style, the main entrance welcomes you on the second floor, while the lower-level garage entrance provides easy access to the home. The first level includes a private bedroom and bathroom, ideal for guests or multi-generational living. The upper third level hosts three spacious bedrooms, including a luxurious master suite with its own viewing deck balcony, a spa-like bathroom with a separate soaking tub, double-head showers, a private commode, and a generous walk-in closet. The junior bedrooms are equally well-appointed with sliding-door spacious closets.Additional storage is abundant, including a large below-ground storage space for practical and convenient use. Situated on a sprawling 1.26-acre lot, this home offers endless possibilities for expansion and re-designing, including potential space for an ADU, additional amenities, or customized landscaping all set against a breathtaking backdrop of rolling hills and majestic mountain views. Located within the prestigious 24-hour guard-gated Country Estates community, this is a rare opportunity to own a stunning property in an exclusive and serene environment. Don't miss out on making this exceptional home yours!
Nearby schools
Price History
| Subject | Average Home | Neighbourhood Ranking (139 Listings) | |
|---|---|---|---|
| Beds | 4 | 4 | 50% |
| Baths | 3 | 3 | 50% |
| Square foot | 2,646 | 2,082 | 79% |
| Lot Size | 55,041 | 9,770 | 93% |
| Price | $1.57M | $1.16M | 86% |
| Price per square foot | $593 | $550 | 64% |
| Built year | 1985 | 9885989 | 82% |
| HOA | $298 | 1% | |
| Days on market | 266 | 153 | 92% |

