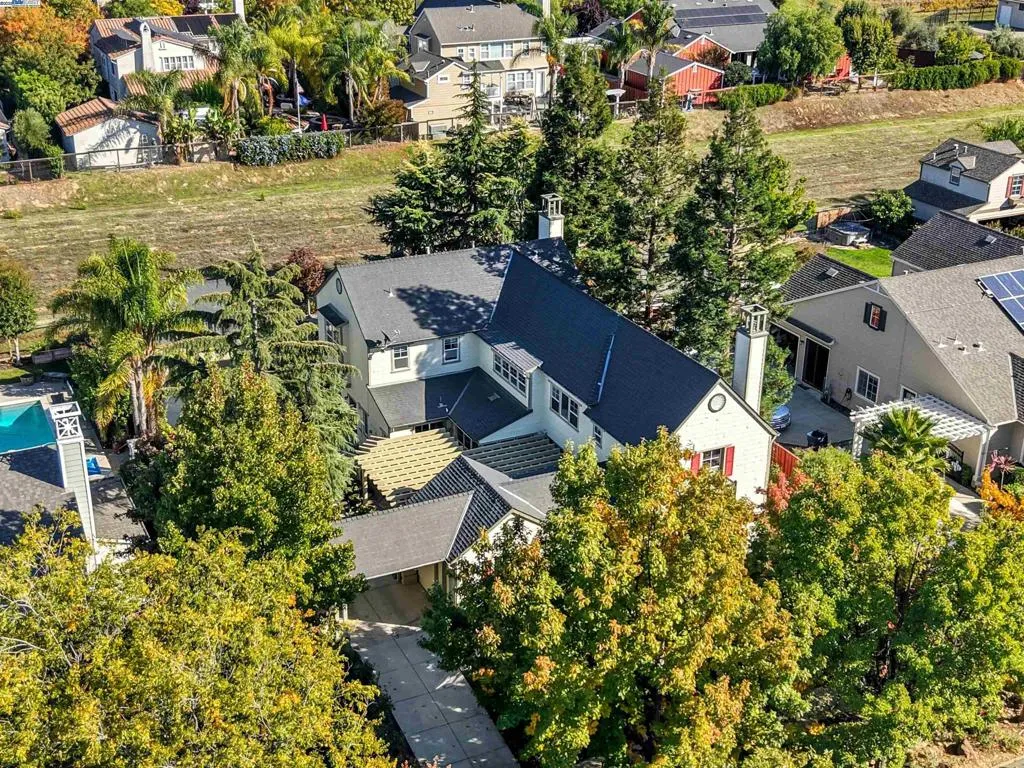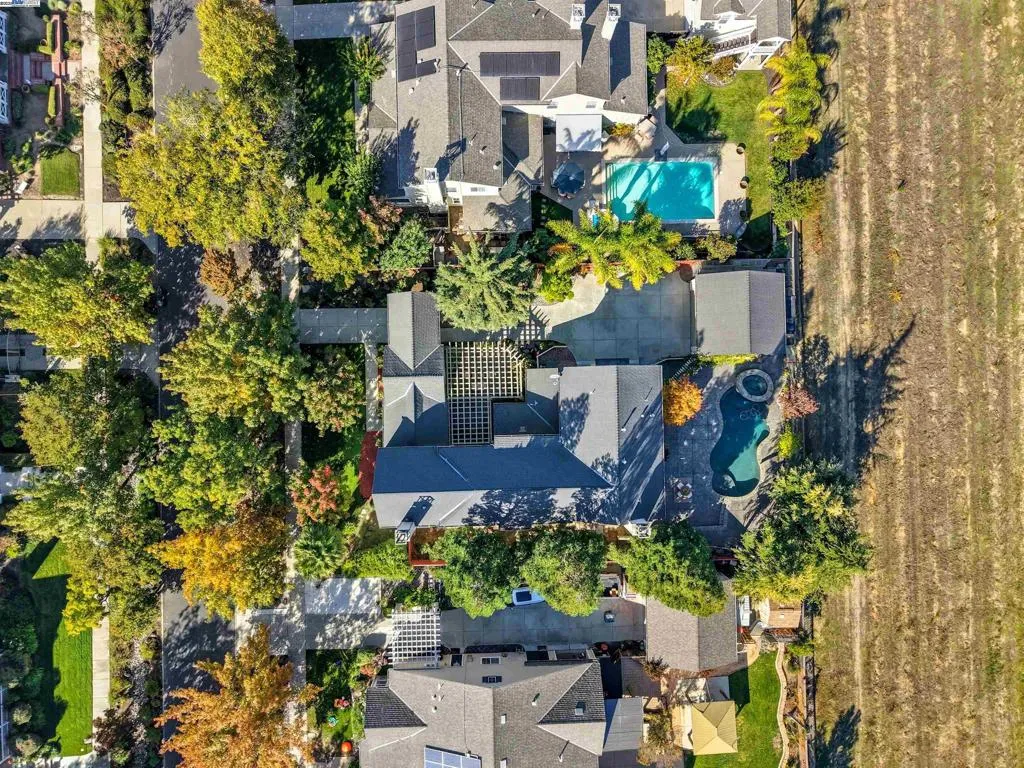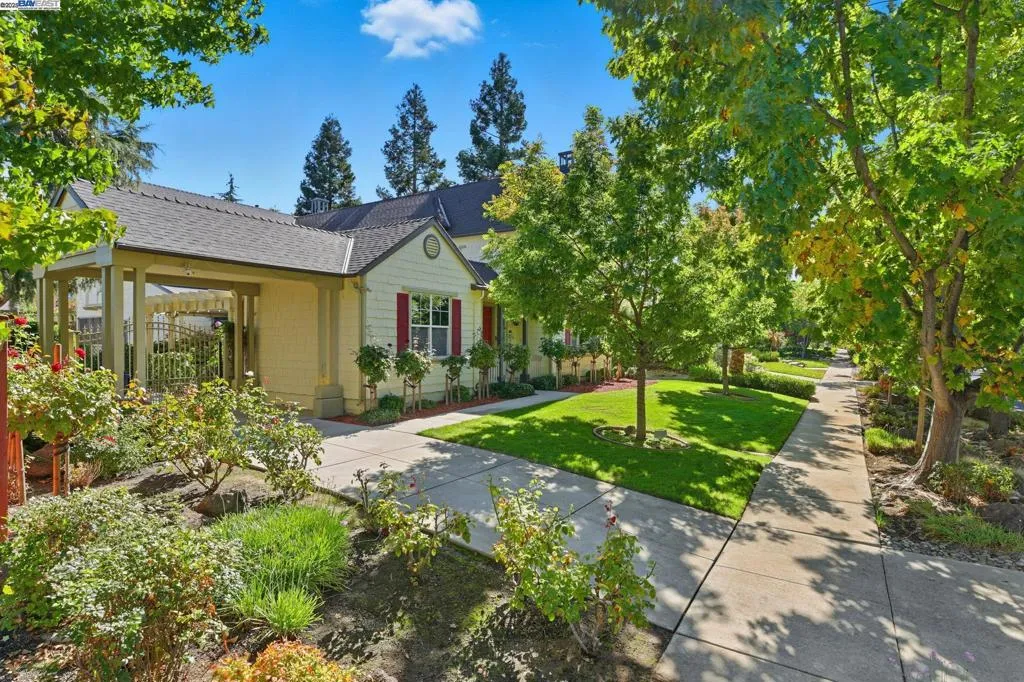2662 St Helena Ct, Livermore, California 94550, Livermore, - bed, bath

About this home
Arrive along your private gated driveway, framed by mature landscaping, and pull up to an elegant home that defines upscale wine-country living. This residence spans approximately 4,002 square feet and features 5 generous bedrooms and 4 full bathrooms, designed for both family-living and an entertainer’s ease. The heart of the home is the gourmet kitchen with premium appliances, Thermador Range, Sub-Zero fridge and double oven. a large island, walk-in pantry, and connections to both casual family dining and more formal entertaining areas. Boasting 2 formal living rooms and a spacious formal dining, this home has a significant formal space. The primary suite is its own retreat — oversized, with large windows looking out to the vineyards and hills beyond. The ensuite bath delivers spa-style luxury: dual vanities, soaking tub, glass-enclosed shower, and a massive walk-in closet. 3 bedrooms have attached baths. Step outside and you’ll find the massive lot, well over 12,000 sq ft, mature redwood trees and roses all around, where the backyard flows seamlessly into the vineyards beyond. A resort-style pool and spa anchor the space, surrounded by expansive, colored stamped concrete patios. This home, beyond the 3-car garage, has a minimum of a 6-car gated driveway. A MUST SEE!
Price History
| Subject | Average Home | Neighbourhood Ranking (225 Listings) | |
|---|---|---|---|
| Beds | 5 | 4 | 78% |
| Baths | 4 | 2 | 83% |
| Square foot | 4,002 | 1,988 | 97% |
| Lot Size | 12,180 | 7,962 | 81% |
| Price | $2.35M | $1.33M | 90% |
| Price per square foot | $587 | $683 | 13% |
| Built year | 2004 | 9860986 | 94% |
| HOA | |||
| Days on market | 14 | 147 | 0% |

