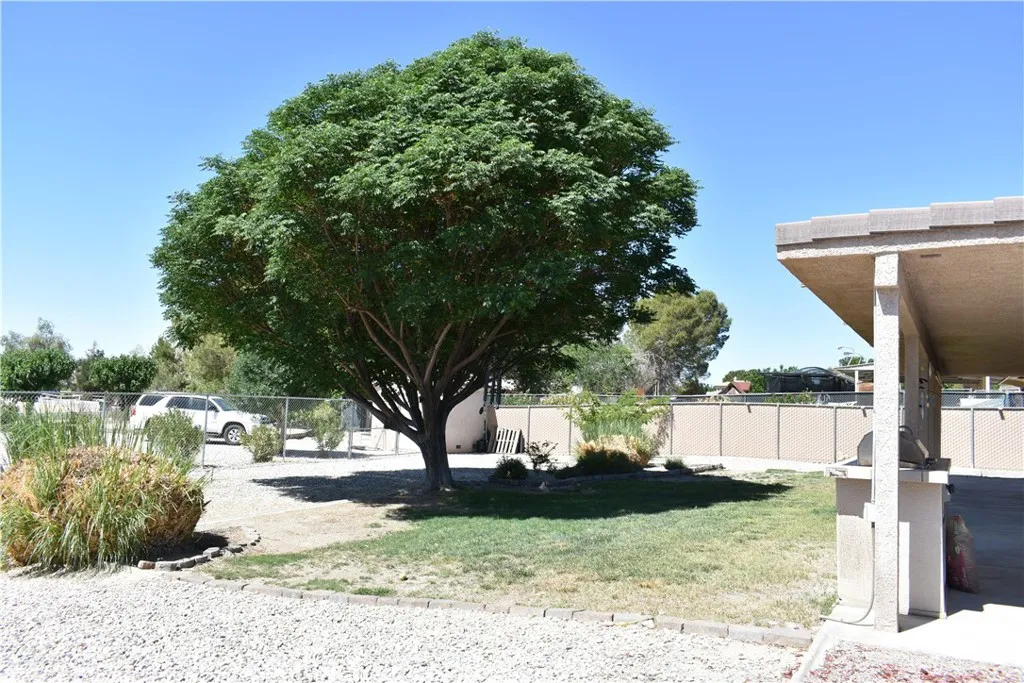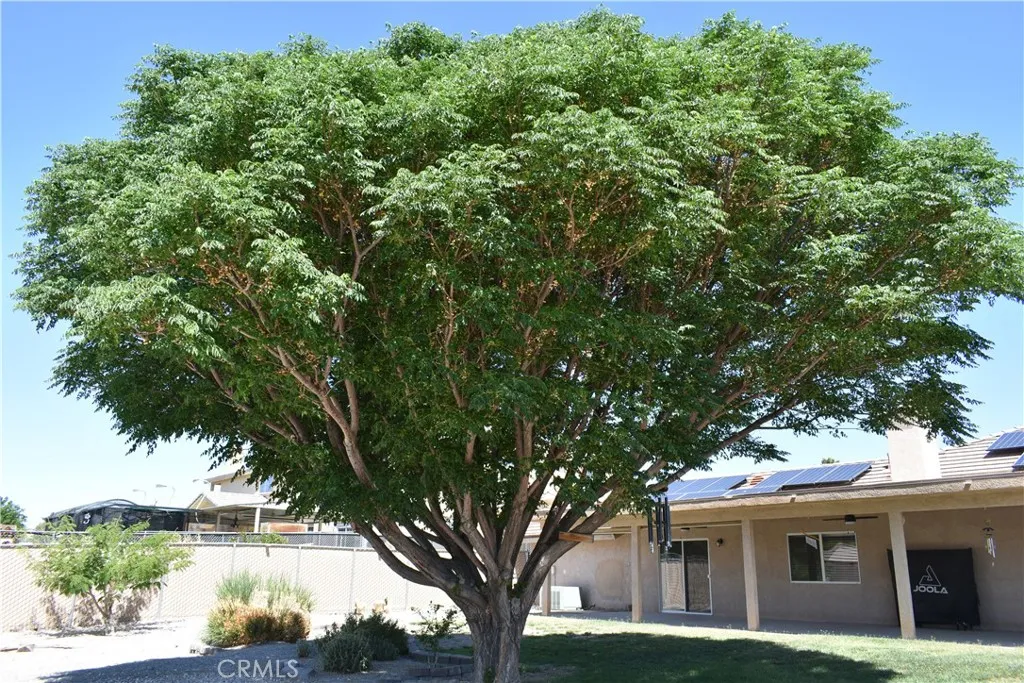26709 Lakeview Drive, Helendale, California 92342, Helendale, - bed, bath

About this home
This is a very desirable 4 bedroom, 2.5 bathroom home located on a large corner lot in the equestrian area of the Silver Lakes Association. The well designed kitchen has stainless steel appliances and granite countertops there is a large walk-in pantry. There is a spacious island conveniently located in the center of the kitchen equipped with a water osmosis filtration system and ample storage. The laundry room is located just inside the garage which has a half bath, conveniently located adjacent to it. The dining area has a beautiful bay window overlooking the mature chinaberry tree. Enjoy relaxing in the living area that has dramatic vaulted ceiling, spacious living area with gas fireplace. There are three bedrooms with well maintained carpeted flooring, spacious closets and large windows with vertical blinds. The guest bathroom has dual sinks, full bath and shower and a solar tube which provides ambient lighting. The primary suite has a walkout sliding glass door providing direct access to the covered patio area and the beautiful back yard, custom pot shelves, walk-in closet. The primary bath has a Jacuzzi tub, walk-in shower, large walk-in closet, dual vanities with spacious countertops and private water closet. The three car garage has an extensive collection of cabinets and workbench space with access to the side yard. There is Halo water filtration system is located in the shed which has been built on a cement slab, has shelves with an electrical panel and houses the controls to an irrigation system with an RV connection. There is a circular driveway accented by red bricks. The front yard has a beautiful low maintenance landscaping. The home has a solar system with an assumable lease. The seller has confirmed with the Association, this property is large enough to add an ADU, with proper permits. With ownership of this beautiful home comes the use of all Sliver Lakes Association amenities!
Nearby schools
Price History
| Subject | Average Home | Neighbourhood Ranking (87 Listings) | |
|---|---|---|---|
| Beds | 4 | 3 | 76% |
| Baths | 3 | 2 | 76% |
| Square foot | 2,399 | 1,863 | 84% |
| Lot Size | 25,400 | 8,250 | 99% |
| Price | $540K | $385K | 95% |
| Price per square foot | $225 | $208 | 72% |
| Built year | 1999 | 9945995 | 67% |
| HOA | $224 | $224 | 50% |
| Days on market | 250 | 202 | 70% |

