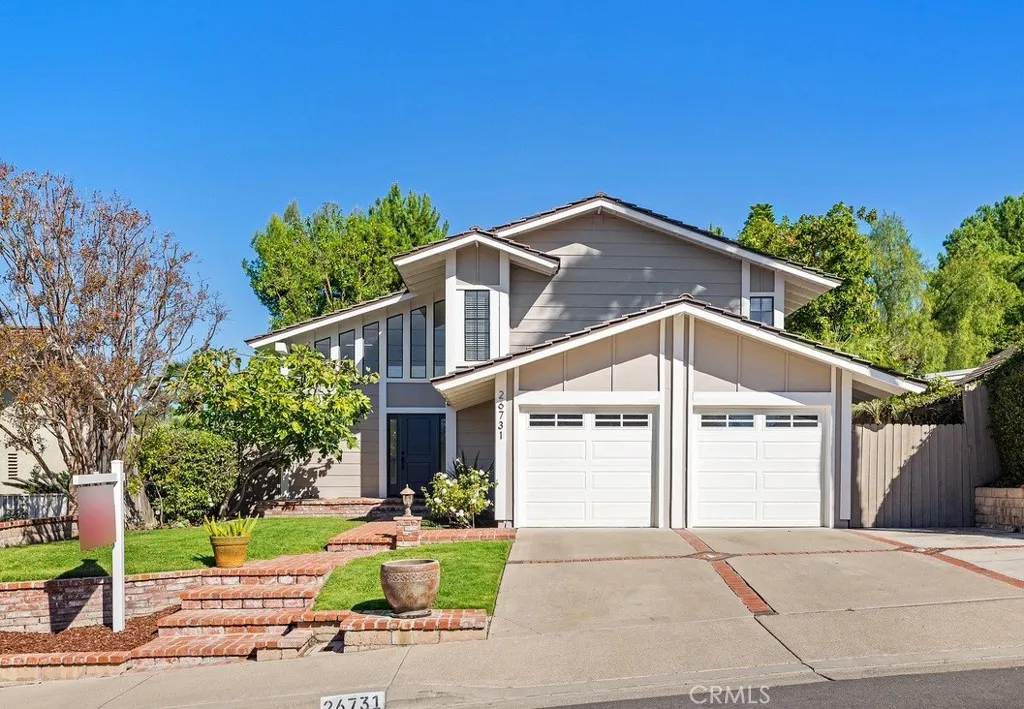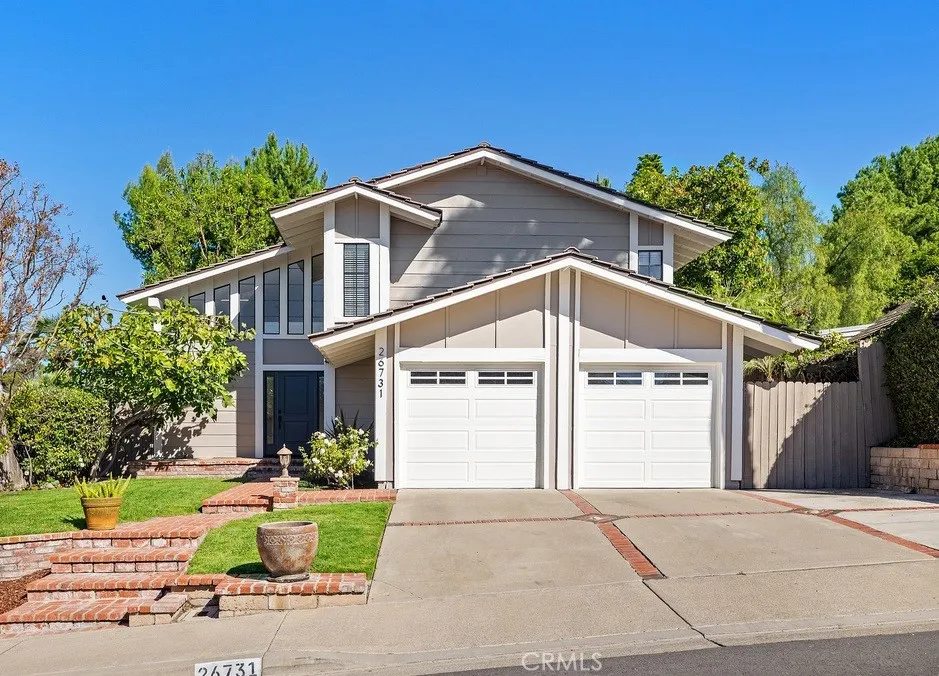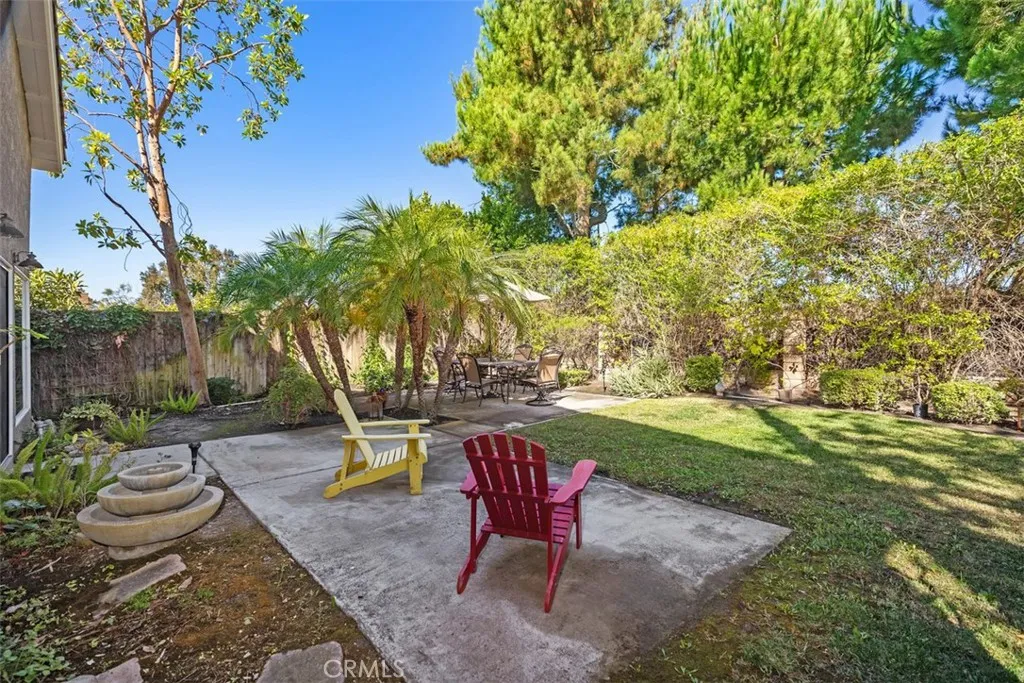26731 Laredo Ln, Lake Forest, California 92630, Lake Forest, - bed, bath

About this home
26731 Laredo Lane is located in the gated community of Sycamore Creek. Beautifully upgraded three bedrooms, two full bathrooms and one half bathroom home featuring a large private backyard, remodeled interior spaces, and direct access to outdoor recreation. Freshly painted inside and out, this home offers wonderful curb appeal with its custom brick entry, new designer front door with dual sidelights, and lush landscaping. Step inside to a light-filled floor plan with dual-pane windows (including two enlarged custom-scored glass window featrures) plus elegent French Doors leading out to the private and serene backyard. Enjoy the large remodeled kitchen area with walk-in pantry, center island, granite counters, Bosch dishwasher and 5-burner cooktop with convection oven. Additional kitchen upgrades include built-in storage and cabinets plus recessed lighting, fireplace and new fan. The spacious primary suite features its own fireplace and an enlarged custom bathroom with dual vanity large soaking tub and a beautifully finished shower-tub combo. The upgraded powder room includes a custom sink and designer vanity, the secondary hall bath also offers an updated tub-shower combo. Step outside to your tranquil, park-like backyard—designed with privacy in mind. Tall trees, patio, custom A-frame swing, and layered landscaping create a peaceful setting perfect for morning coffee or evening gatherings. The stepped-lot layout enhances privacy, while the front and backyard hardscaping add charm and character. Community lifestyle is exceptional—with gated privacy, a city-maintained neighborhood park, direct access to bike trails, nature walking paths, and a convenient location that provides a high walking score for everyday living.
Nearby schools
Price History
| Subject | Average Home | Neighbourhood Ranking (189 Listings) | |
|---|---|---|---|
| Beds | 3 | 4 | 31% |
| Baths | 3 | 3 | 50% |
| Square foot | 1,724 | 2,136 | 31% |
| Lot Size | 5,663 | 5,590 | 52% |
| Price | $1.2M | $1.32M | 27% |
| Price per square foot | $695 | $683 | 56% |
| Built year | 1979 | 9885989 | 68% |
| HOA | $105 | 2% | |
| Days on market | 10 | 168 | 1% |

