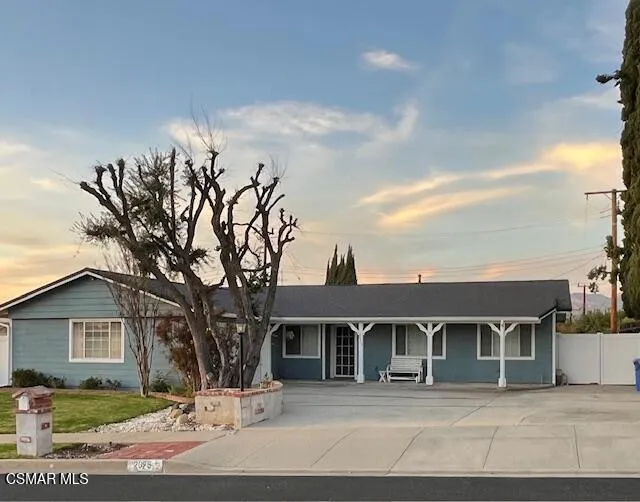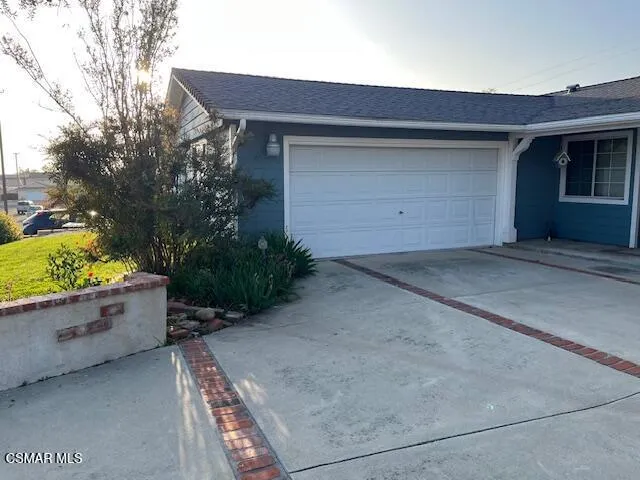2675 Lembert Street, Simi Valley, California 93065, Simi Valley, - bed, bath

About this home
PRICE IMPROVEMENT !!!!! LOCATION LOCATION LOCATION Looking for curb appeal your search ends here! Freshly Painted, Charming Four Bedroom Residence with Cozy Covered Porch which spans the Entire Front of the Home. The Foyer leads to an Open Floor Plan with Main Living Room with Views out to the Lattice Covered Patio area for Outdoor Entertaining.Kitchen features Custom Cabinetry, Granite Counter Tops, Newer Gas Stove Top, Double Door Pantry, Coffered Ceiling with Fan, and Plenty of Storage. Dishwasher, Refrigerator, Double Gas Oven, and Microwave included. Laminate Flooring in Kitchen, Eating Area and Foyer. The Fourth Bedroom is Secluded from the others and currently configured as an Office with Built In Wall Hutches and Desk Areas and a View to the Backyard, great for those who work from home or would like a room with more Privacy. This room has a 3/4 guest bathroom nearby with Vanity and Shower. The Dinning Area is located Adjacent to the kitchen with an Additional Ceiling Fan and a Custom Buffet Bar. The Main Hallway leads to Two Additional Bedrooms on the right each featuring Custom Wall Shelves and Closets with Lots of Storage and Dividers. Down the Main Hall on the left is the Primary Suite with Ceiling Fan and Backyard View. The Second 3/4 Bathroom presents a Beautifully Remodeled Walk-in Shower and Built in Bench Seat. Added feature IWave Home Air Purifier System, installed within the central air duct for both the heating and air-conditioning systems. Backyard offers a Large Lattice Covered Patio and Two Side Yards with Vinyl Entrance Gates. Oversized Two Car Tiled Garage has Automatic Opener, Rollup Door, Custom Cabinets on Three Walls, Huge Workbench Areas. Outdoor Security Light. If you have an RV or Electric Vehicle, the Garage has a Convenient Separate 220 Volt Outlet. Large Driveway has room for and RV, Trailer, or Boat and Plenty of Street Parking due to its Prime Neighborhood Location. Grassy Front Lawn, Used Brick and Stucco Planters accent the Front Yard along with Two Coach Lights. Newer Roof in the past 5 Years, Home has been professionally sanitized and disinfected, and carpets recently cleanedLOCATION LOCATION LOCATION, one of the PRIME LOTS on the street, please see GOOGLE Ariel maps.
Nearby schools
Price History
| Subject | Average Home | Neighbourhood Ranking (286 Listings) | |
|---|---|---|---|
| Beds | 4 | 4 | 50% |
| Baths | 2 | 3 | 48% |
| Square foot | 1,323 | 1,787 | 21% |
| Lot Size | 7,405 | 6,969 | 54% |
| Price | $785K | $856K | 30% |
| Price per square foot | $593 | $487 | 78% |
| Built year | 1964 | 1972 | 35% |
| HOA | |||
| Days on market | 258 | 173 | 95% |

