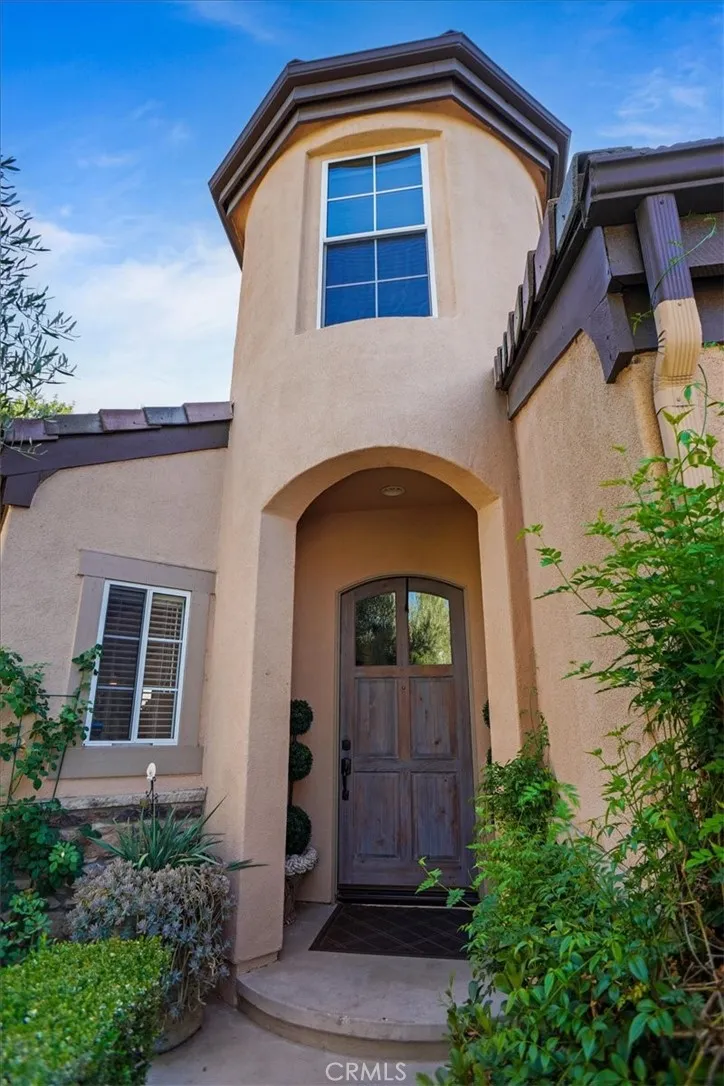26801 Degas Lane, Valencia, California 91355, Valencia, - bed, bath

About this home
Elegant Luxury Lifestyle. 3 Bedroom 4 Bath Townhome located in the Prestigious Gated Avignon community in Valencia. NO MELLO ROOS! Location, Location, Location backs to the Valencia Country Club Golf Course, starting with an amazing view of the 17th Fairway. A Large wrap around patio/yard invites relaxation to sip your favorite beverage while watching the golfers from seclusion. Take a stroll to shopping, restaurants, coffee shops and nearby amenities. The Private rec center with pool/spa and outdoor gardens is a short walk away. The Dramatic Entry welcomes you into a home filled with luxury finishes. The Living Room features recessed lights and is open to the Dining Room. Dining Room ceiling soars two stories and offers lots of natural light from multiple windows and sliding doors with direct access to the patio and yard. An adjacent Butler’s Pantry provides wine refrigerators as well as control panel for whole house and patio sound system. Combined Gourmet Kitchen/family room includes ceiling beams, fireplace, eye level 65” curved TV, granite counters, subzero refrigerator, gas range, double ovens (one convection) an abundance of cabinets, pots and pans rack, walk-in pantry with prep sink. First Floor Primary Bedroom Suite features a unique entrance with inlaid mosaic tile, has a raised hearth fireplace and spacious custom walk-in closet. Primary Bathroom has an expansive dual sink vanity, walk-in shower, and soaking tub. Guest Powder Room also located on the First Floor highlights sound dampening sunbrella fabric walls. On the 2nd floor, the Loft/Bonus Area features a custom built library plus a Rotunda sitting area that can be used in so many ways. Upstairs Bedroom Two with ceiling fan and walk-in closet also has a full en-suite bathroom. Upstairs Bedroom Three, used as an Office by the current owner, features wood flooring, ceiling fan and walk-in closet. Entertainer’s backyard displays a large covered patio, lush landscaping, outdoor kitchen, Pond and Golf Course View! Installed in the Two car garage are 220v car charging station and washer and dryer hookups. Upscale Amenities Galore: Travertine, crown molding, wainscoting, wrought iron railings, upgraded chandeliers, built-ins, whole house water filtration system, central vacuum, and more. Contact your agent to schedule a showing before it's gone.
Nearby schools
Price History
| Subject | Average Home | Neighbourhood Ranking (16 Listings) | |
|---|---|---|---|
| Beds | 3 | 3 | 50% |
| Baths | 4 | 3 | 82% |
| Square foot | 3,134 | 1,844 | 94% |
| Lot Size | 98,172 | 139,156 | 47% |
| Price | $1.13M | $685K | 88% |
| Price per square foot | $360 | $415 | 24% |
| Built year | 1999 | 1985 | 65% |
| HOA | $580 | $425 | 82% |
| Days on market | 99 | 155 | 41% |

