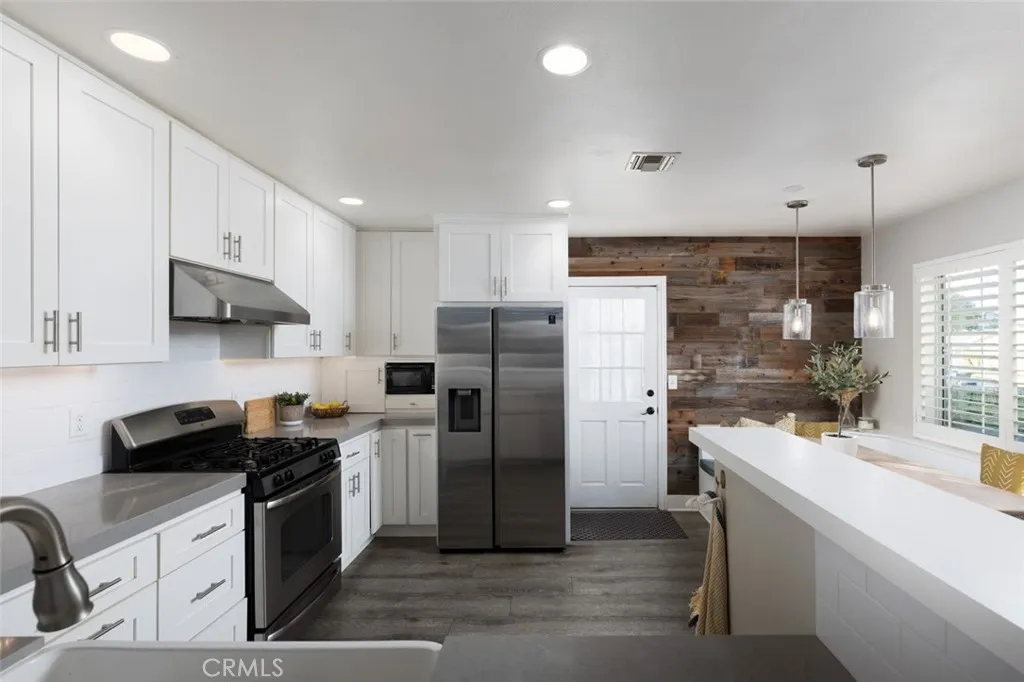269 Cecil Place, Costa Mesa, California 92627, Costa Mesa, - bed, bath

About this home
Welcome to 269 Cecil Place, Eastside Costa Mesa. This exceptional single-level residence offers 4 bedrooms and 2 bathrooms, ideally situated on a quiet, premium street in one of Costa Mesa’s most sought-after neighborhoods. Framed by a charming white picket fence, mature olive tree, and an inviting shaded front porch with swing, the home exudes timeless curb appeal. Step inside through the Dutch door to discover a bright, open-concept layout designed for modern living. The kitchen showcases custom built-in banquette seating, quartz countertops, shaker cabinetry, farmhouse sink, and stainless steel appliances—perfectly blending style and function. Additional highlights include central heating and air conditioning, recessed lighting, and luxury vinyl plank flooring throughout much of the home. A spacious permitted family/TV room addition (2005) enhances the living space, while the expansive backyard is designed for quintessential Southern California entertaining. Enjoy the oversized spa (“spool”), built-in BBQ with bar seating, fire pit, and plenty of room for outdoor dining, lounging, and play—complete with fruit trees and lawn space. The garage has been thoughtfully converted into a private home gym, adding versatility to the property. Located within the award-winning Newport Mesa School District and just minutes from Newport Bay, world-class beaches, and John Wayne Airport, this move-in ready home offers the best of coastal living. This home is a rare opportunity you won’t want to miss!
Nearby schools
Price History
| Subject | Average Home | Neighbourhood Ranking (110 Listings) | |
|---|---|---|---|
| Beds | 4 | 3 | 59% |
| Baths | 2 | 3 | 46% |
| Square foot | 1,832 | 1,755 | 53% |
| Lot Size | 7,720 | 6,132 | 82% |
| Price | $2.45M | $1.88M | 75% |
| Price per square foot | $1,337 | $1,075 | 78% |
| Built year | 1960 | 1962 | 44% |
| HOA | |||
| Days on market | 63 | 166 | 12% |

