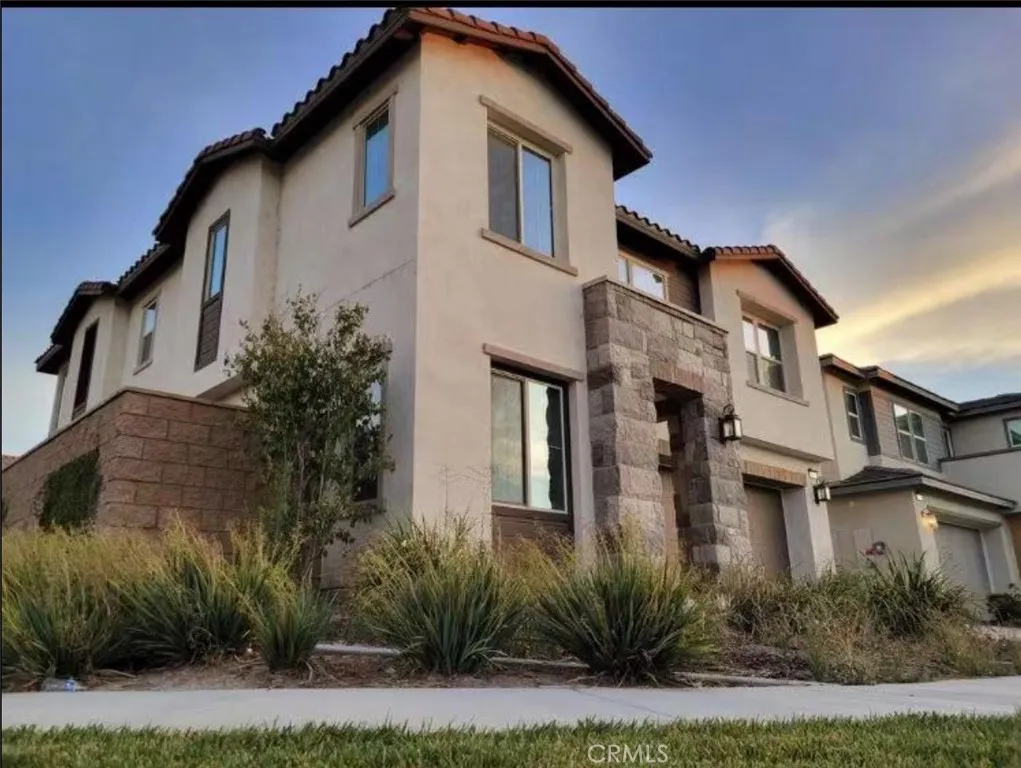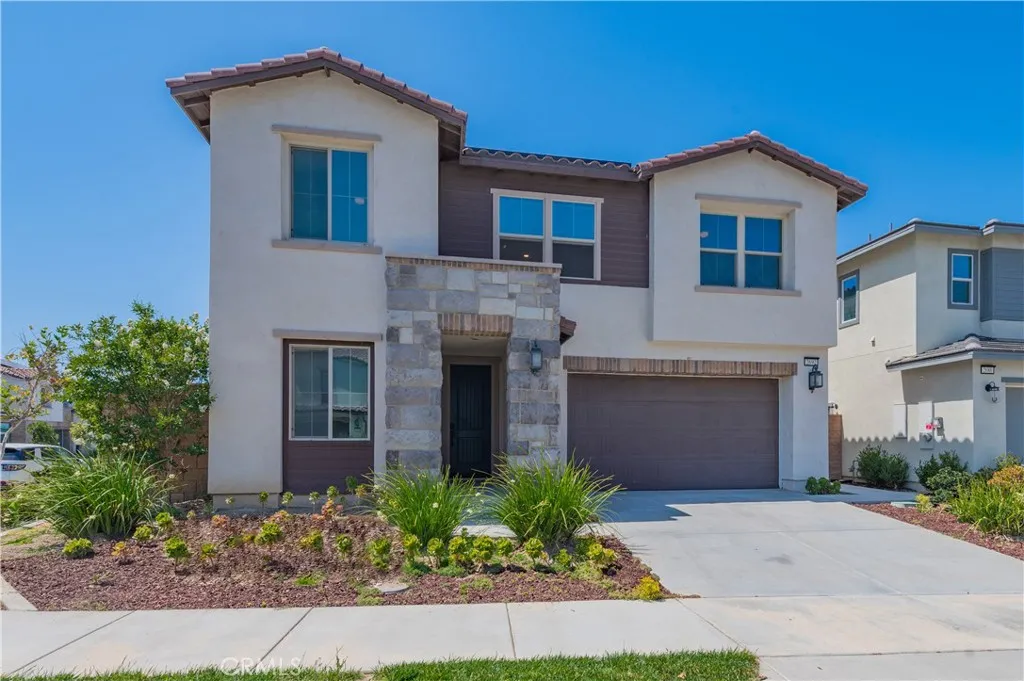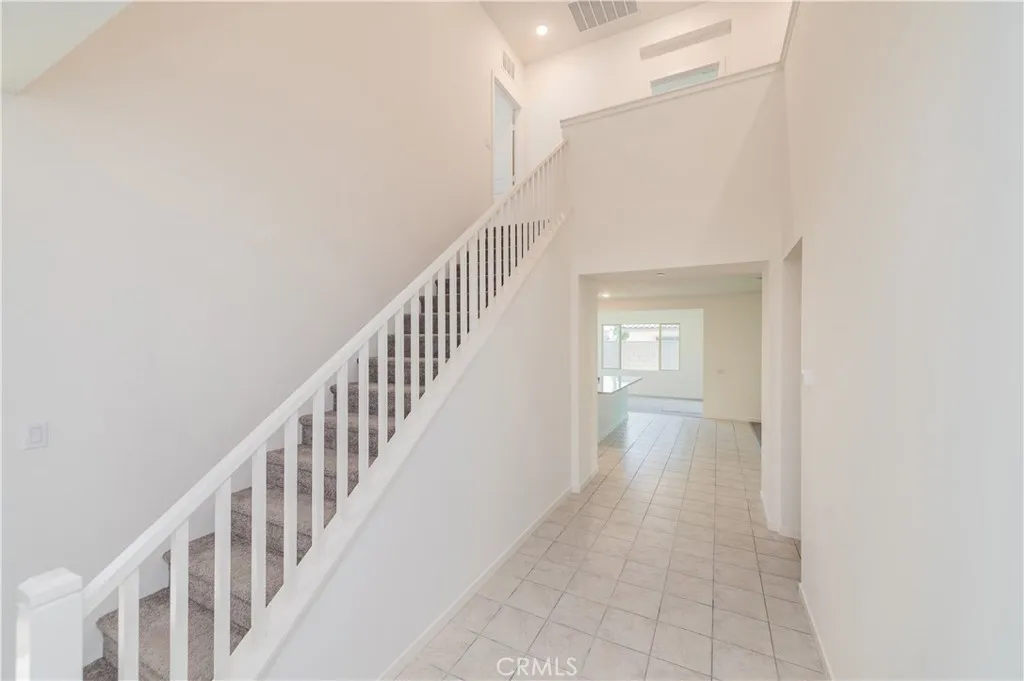2692 E Penelope Ln, Ontario, California 91762, Ontario, - bed, bath

About this home
Corner Lot, East - South - West orientation, Gorgeous Home Located in the highly desirable Shadetree Community in Ontario Ranch—known for its spacious floor plans and modern living, this two-story single-family home perfectly combines comfort, space, and convenience. Turnkey Move-in Condition! 5 Bedrooms plus Loft with three bathrooms, and 1 Bedroom and one full bathroom are located downstairs. Upon entry, you’re greeted by the amazing high ceiling, formal dining area, open and bright living & family area. The open-concept design centers around a spacious living room and dining area, connected to a modern kitchen featuring quartz countertops, a large center island with a breakfast bar, a walk-in pantry, and stainless steel GE appliances including a dishwasher, 4-burner stove, and over-the-range microwave. A separate upstairs laundry room includes a utility sink, while a large loft area offers versatile space for a game room, office, or relaxation. The primary suite offers a peaceful retreat with a walk-in closet that connects directly to the laundry room. The en-suite bath boasts dual quartz vanities, a private toilet room, a separate shower, and a soaking tub perfect for unwinding. Additional features include central A/C and heating, recessed lighting, a tankless water heater, and fully owned SunRun & Solarmax solar panels, which are included in the sale. The attached two-car garage provides added convenience. Step into the inviting California Room, extending your living space outdoors—perfect for entertaining. The low-maintenance backyard has artificial turf and planter beds along the rear fence. Located close to shopping, dining, parks, entertainment, and with easy access to the 15 and 60 freeways, this home offers everything you need in one exceptional package.
Nearby schools
| Subject | Average Home | Neighbourhood Ranking (109 Listings) | |
|---|---|---|---|
| Beds | 5 | 4 | 81% |
| Baths | 3 | 3 | 50% |
| Square foot | 2,741 | 1,842 | 79% |
| Lot Size | 4,245 | 7,200 | 16% |
| Price | $925K | $777K | 81% |
| Price per square foot | $337 | $417 | 26% |
| Built year | 2020 | 9885989 | 96% |
| HOA | $168 | 1% | |
| Days on market | 170 | 159 | 59% |

